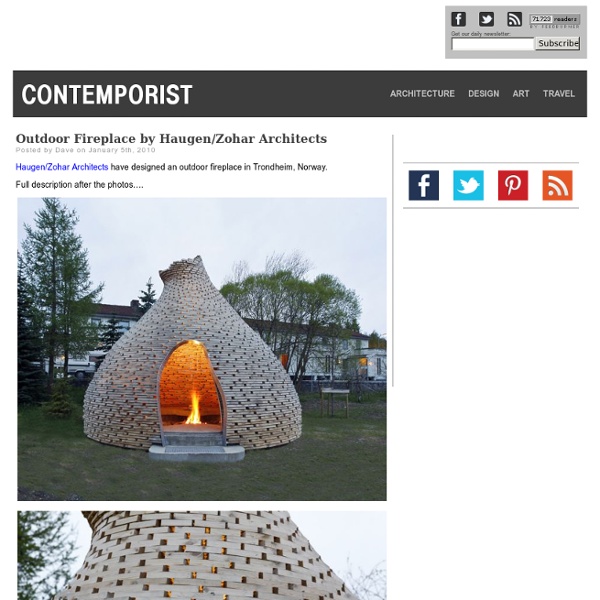Luxury Villa Amanzi, Thailand by Original Vision Studio « Luxury Furniture, Property, Travel & Interior Design
Luxury Villa Amanzi, Thailand by Original Vision Studio The Villa Amanzi by Architect firm Original Vision Studio is a stunning modern vacation residence located in the exclusive Cape Sol on the West coast of Phuket, Thailand. Villa Amanzi is a stunning six bedroom residence with a 15m infinity pool and breathtaking views over the Andaman Sea. This luxury villa enjoys a spectacular headland location along Kamala’s exclusive Millionaires Mile and captures cool gentle breezes all year round with uninterrupted sea views from every vantage point, in one of the most breathtaking locations Phuket has to offer. The contemporary design features ultra modern architecture and interiors that combine to provide guests with the optimal environment to relax and unwind in unspoilt luxury. Photograpghy by Marc Gerritsen & Helicam Asia Aerial Photography About Richard Barker Love Interior Design & Exotic Travel? May 19, 2011 | Phuket Thailand Travel | View comments
Sky Garden House
I think one of the reasons that many are skeptical about environmental design is because they think its terribly complex and costly. It does take a bit more effort on the front end, but it's definitely not rocket science. This architecture by Guz Architects is a wonderfully developed minimalistic design with a curvilinear flare that really brings out the organic coverings. I'm most impressed with how design facilitates the needs of the plants and shrubs located throughout the house. See more at Guz Architects
Wherigo > Tools for creating GPS-enabled adventures
5 of the Coolest Staircases Ever
Anyone wanting or already in the process of redesigning their multi-level home should take a look at these cool staircases, which break away from the standard design and add some creative flair. Continue reading to see them all. [via Toxel] 1. Slide 2. 3. 4. 5. Interesting Posts Around the Web
Hiding the Lockheed Plant during World War II - wow this is amazing!
Hidden in Plain View During WW II Lockheed (unbelievable 1940s pictures). This is a version of special effects during the 1940's. Before... After.. The person I received this from said she got back an interesting story about someone's mother who worked at Lockheed, and she as a younger child, remembers all this. Another person who lived in the area talked about as being a boy, watching it all be set up like a movie studio production. Note.... I am 85 and had much of my pilot training in Calif. Hiding the Lockheed Plant during World War II - wow this is amazing! Please visit stories, etc. for more pictures, stories, etc. Please visit Videos 2 View for a great video selection!
Zero Carbon House, Shetland > Loader
Check out my cool home design on Autodesk Homestyler!
© 2013 Autodesk, Inc. All rights reserved. Use of the service is subject to the Homestyler Terms of Use. Trademarks Autodesk is a registered trademarks or trademarks of Autodesk, Inc., and/or its subsidiaries and/or affiliates. All other brand names, product names or trademarks belong to their respective holders. Third-Party Software Credits and Attributions Apache Ant, Apache HTTP Server Project, Apache Struts, Apache Tomcat, Enunciate and Jets3t are licensed under the Apache License, Version 2.0 (the "License"); you may not use this file except in compliance with the License. Unless required by applicable law or agreed to in writing, software distributed under the License is distributed on an "AS IS" BASIS, WITHOUT WARRANTIES OR CONDITIONS OF ANY KIND, either express or implied. AS2 revision copyright 2004, Richard Wright [wisolutions2002@shaw.ca] JS original copyright 2003, John Haggerty [
Tangga House by Guz Architects
By Eric • Mar 23, 2011 • Selected Work The Tangga House is another Singapore’s dream home designed by Guz Architects. Completed in 2009, the 7,663 square foot residence is located in Holland Village, an elite district of Singapore that is famous amongst the expatriate community. The luxury single-family home gives the owners the opportunity to live in harmony and comfort with nature, in Singapore’s hot tropical climate. Tangga House by Guz Architects: “The house is a contemporary interpretation of a traditional courtyard house, laid out around a central green courtyard with a double height stair and entry area forming the focal point of the project. The L-shaped plan creates open spaces which encourage natural ventilation and offer resident’s views over the courtyard to the veranda, roof gardens and beyond. The large roof above the courtyard creates an indoor and outdoor space leading to the gardens and swimming pool which wraps around two sides of the house. Photos by: Patrick Bingham-Hall
www.goodstove.com - GOOD STOVE | GEO | BIOCHAR |OPEN KNOWLEDGE



