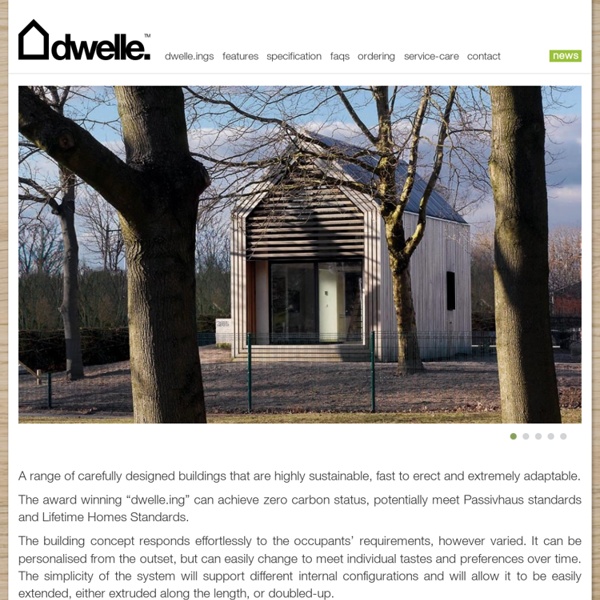



Green Prefab Shed Homes: Small Space Living by Design Continue reading below Our Featured Videos Sheds do not sound like something you would want to live in, but as modern modular, mobile and miniature houses become increasingly popular sustainable living space options, well, even products dubbed with titles like the Big Shed and Little Shed is not such a bad idea. There is an art to designing smalls-space structures so they are convenient and compact but also comfortable and livable – and a certain lifestyle of simplicity sought by many that makes them a good match for some people.Plus, these designs by Dwelle are relatively affordable as home prices go: you can buy ones of these all-in-one buildings (and not worry about the hassles of construction) for between fifty and eighty thousand dollars. Newsletter Sign Up Get the latest design news! Sign up for our newsletter and get the latest design news. Thanks for subscribing!
Cloud Nine Tiny Homes l Energy Efficiency the cube projectThe Cube Project – University of Hertfordshire 6a architects House SNR The house is situated on a typical suburban plot and is framed between two edge gables. The house is based on a contemporary study of the archetype the "gable house" which is widely spread in SA, Australia and other countries. This type is usually a single story house connected to the ground with two side gables and a central entrance with a thatched pitch roof. This house takes these "classic" elements and adapts them to our times. The house's plan is a clean, crisp rectangular, raised above the street level and built in mixed technology. The two long side elevations are made from industrial steel elements and covered with frosted glass sheets. The house's plan is made of two rectangular forms that are connected to each other through a central spine system. Each rectangle houses different elements. This central space has green stone floor finish which flows into all the rooms and functions as a frame for a natural wood floor in the center of each room.
MJP Architects House in a church | Ruud Visser. Architect. Along the river De Rotte in Rotterdam (The Netherlands) stands a wooden church from 1930. The 1930's church had ended its career as a religious sanctuary and was being used as a garage for fixing and selling cars. The church was totally covered with metal plates and looked like a hangar. A family came along and wanted to transform it. With the help of Ruud Visser Architects and Peter Boer, the church was adapted into a home fit for a family of four. With a volume of 3000 cube, the church is as big as six average family houses. Their starting point was to design a ‘luxurious house, of normal measurements’ for a family with two children. The last part of the church is the transept or cross-ship. Situated on the back of the church, directly behind the transept, a smaller volume was placed. Ruud Visser Architects replaced the church-choir with a new modern volume, with exactly the same form as the original choir, but shorter. Design team: Ruud Visser.
F o R M Associates : Urban Design - Landscape Architecture - Place Making BaseHabitat Grant Associates: Home