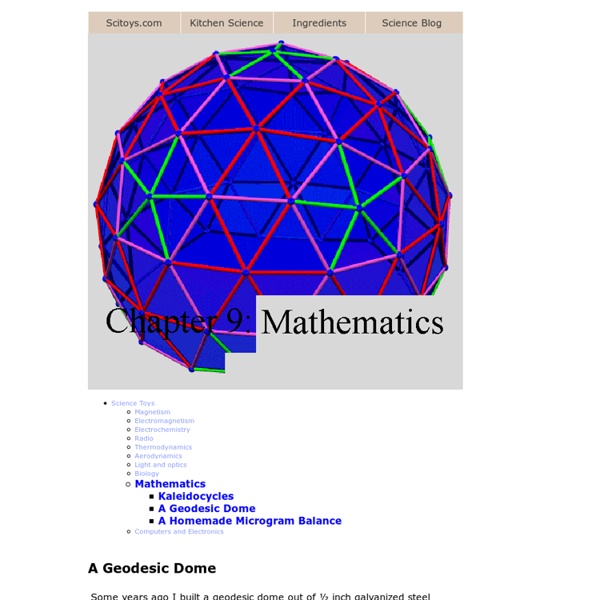36 Foot Dome Floor - Star Method - Powered by Google Docs
Pricing for GEODESIC DOMES
We also do custom designs. Please E-mail us with your specifications for a quote. All quotes are good for 30 days and the prices below are subject to change without notice. Diameter: 16 feet Frame: $850 Cover: $1,260 Diameter: 16 feet Frame: $1,610 Cover: $1,610 Diameter: 20 feet Frame: $1,770 Cover: $2,512 Diameter: 24 feet Frame: $1,933 Cover: $3,619 Diameter: 20 feet Frame: $4,210 Cover: $3,141 Diameter: 24 feet Frame: $4,480 Cover: $4,523 Diameter: 28 feet Frame: $4,760 Cover: $6,160 Diameter: 32 feet Frame: $5,040 Cover: $8,040 HEAVY DUTY Dome Frames and Covers Diameter: 26 feet Frame: $3,650 Cover: $4,250 Diameter: 28 feet Frame: $3,770 Cover: $4,925 Diameter: 30 feet Frame: $3,880 Cover: $6,430 Diameter: 32 feet Frame: $3,990 Cover: $6,430 Diameter: 32 feet Frame: $8,660 Cover: $9,080 Diameter: 34 feet Frame: $8,880 Cover: $9.080
Dan's dome homepage
One of the tricky things is to get all the paperwork & contractors organized so things happen in the proper sequence. The easy (and more expensive) way to go about this is to simply hire a builder to take care of everything for you, or you can act as your own general contractor and hire all the workers yourself, or, if you're handy and have a LOT of free time, you can do all the work yourself. I opted to go the second route, and save only the dome construction and a few other easy tasks for myself. We were lucky in that we already knew, and trusted, just about everyone else we needed to finish the job.
Horton Dome - Materials
Foundation Our foundation was constructed with "Arxx High Performance Wall System" (formerly BlueMaxx) poured in place foam blocks. They were great for the 126 degree angled corners of the dome extensions. Floor Joists The support we chose for the main floor decking was the Silent Floor TJI joists . (The ones in the ads with the elephant standing on them. Dome Shell After personally visiting four major dome kit manufacturers, we chose the hub and strut system of Timberline Geodesics of Berkeley California. Insulation We are planning to use the Icynene Spray foam insulation system. Heating We have decided on a Smith Series 8 low mass oil fired boiler. Our hot water will come from a Phase III HL Indirect water heater heated by a zone off the boiler. We will also have a Heat-N-Glo see-thru gas fireplace that produces 40,000 BTU/HR. Ventilating We expect the house to be "tight" from an air changes point of view, so we plan to install a Venmar - VanEE heat recovery ventilator. Septic System
Timberline Geodesic Domes
Homes
When it comes to homes, Monolithic does not believe in one size or one style fits all. Your Monolithic Dome home can be everything you need and everything you want in the home of your dreams. It can be small and cozy or spacious and luxurious; one-storied or multistoried; at ground level, totally underground or earth-bermed; built in virtually any location and environment. Flexibility is the key idea behind our home designs. Because a Monolithic Dome is so well built and insulated, your home will be energy-efficient, disaster-proof, virtually maintenance free, durable and cost-efficient. To read More About the Monolithic Dome Home, click here! We have a way for you to compare our process for designing and constructing a Monolithic home to other building systems. What’s involved in getting a Monolithic Dome home? The Monolithic Dome has a number of unique benefits: construction affordability, healthy environment, disaster protection, energy savings, longevity, just to name a few.
Natural Spaces Domes
New Age Dome Construction



