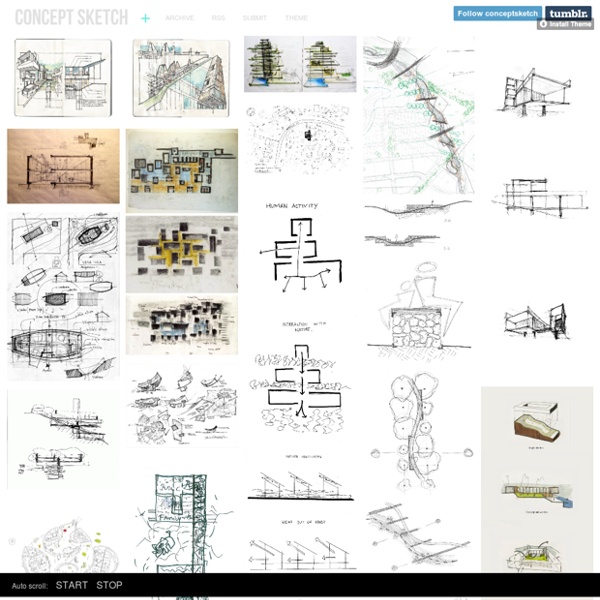



BLDGBLOG Parametric The Architectural Review's Folio The Ultimate Collection of 3DS Max Tutorials Thinking of producing a cool 3D model or animation? It could be a simple task if you apply the right 3D animation rendering and modeling software and practice the right tutorial. Speaking of 3D software, 3DS Max is one of the comprehensive 3D modeling, rendering, and 3D animation software which used by most of the game developers, visual effects artists and design visualization specialists. There are countless ways that 3DS Max can be used and fortunately there is plenty of useful 3DS Max tutorials out there to enable artists and designers to more quickly ramp up for production. If you’re searching high and low to master 3DS Max, here’s what we’ve collected for you. This week we gonna show you 90 useful 3DS Max tutorials for beginners, intermediate and advanced users. While you’re at it, you might want to read 100+ Maya 3D Tutorials For Beginners, Intermediate and Advanced Users. For Beginners Flag Animation With ClothA simple tutorial to guide how to animate a flag. For Intermediate Users
Architectural Prozac Structural Tessellations and Morphologies | 74 FOOTWEAR DESIGN CONSULTING The honeycomb is probably the epitome of structural efficiency. Bees have been creating hexagonal comb structures for millenia and humans inspired by the incredible structural strength to weight ratio of their combs have joined them. It is said that the first man-made honeycomb was made by Daedalus using gold by lost wax casting more than 3000 years ago. In 1859 Charles Darwin said that “the comb of the hive-bee, as far as we can see, is absolutely perfect in economizing labour and wax”. Little noticed is that even the the closed ends of the honeycomb cells are also an example of geometric efficiency as their trihedral shape allows two opposing honeycomb layers to nest into each other, with each facet of the closed ends being shared by opposing cells. 50 years later D’Arcy Wentworth Thompson discovered that bees build their honeycombs first as cylinders and as they push more wax onto the inside surface they also push the soft sides out and up against the neighboring cylinders.
Drysdale Studio fine art, watercolor paintings, acrylic paintings and oil paintings, architectural illustrations and architectural photography. Pecil and watercolor rendering Hand-rendered architectural illustrations by Bill Drysdale. The Drysdale Studio accepts commissions for beautiful pencil and watercolor architectural renderings in a classic fine-art style. Drysdale’s meticulous perspective drawings are perfect visual aids for your presentations, submittals or sales office. Bill Drysdale has over thirty years of experience as an illustrator in perspective. rendering, renderings, rendererIllustration, illustration, illustratorwatercolor, watercolors, watercoloristperspective, perspectivesarchitectural presentationspencilinkmarkerpresentationdrawingpaintingsketch, sketching, sketchesphoto, photos, photographyarchitect, architects, designers, designinteriors, interiorelevations, elevationdelineate, delineationthree-dimensionalconcept, conceptsimagery, images, imageperspectivistsgraphic, graphicsrepresentationcommissioned, commission, commissionshouse, housing, residential, residence3-Dplanning, planner
Welcome to the World of Archidose! Inside Smartgeometry Inside Smartgeometry: Expanding the Architectural Possibilities of Computational Design Edited by Brady Peters and Terri Peters On behalf of the Smartgeometry group, we would like to invite you to the launch of "Inside Smartgeometry: Expanding the Architectural Possibilities of Computational Design" edited by Brady and Terri Peters and published by John Wiley & Sons. The richly illustrated, hard cover book features 24 original texts from members of the SG community. It provides both a history of the past ten years of SG, and offers ideas for the future of computational design in architecture. To celebrate the book´s release, join us for drinks and a few words by the Smartgeometry Directors. 21 March 2013 6.30 pm The Bartlett School of Architecture UCL, Royal Ear Hospital Ground Floor, Capper Street (corner of Huntley Street) London, WC1E 6AP Smartgeometry (SG) is a key influence on the architectural community who explore creative computational methods for the design of buildings. Robert Aish