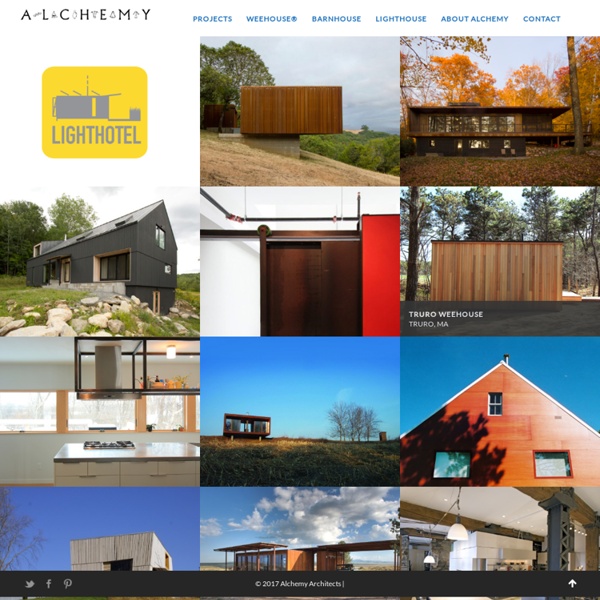



fabrica718 - NYC Prefab Homes, Prefabricated Homes << Stillwater Dwellings EHDD - San Francisco Home - HUF HAUS Resolution: 4 Architecture - NYC Completion Date: 2008 Size: 1,816 sf Typology Series: Single Bar Modules: 2 Boxes, Panelized Saddlebag & Stair Bulkhead Program: Bedrooms: 2 Baths: 2.5 Features: Roof Deck, Balcony Deck Materials: Exterior: Galvalume Metal Roof, Cement Board, Cedar Siding, Ipe Wood Decking Interior: Maple Cabinets, Bamboo Floors, Slate Bathroom Floors, Caesarstone Countertops Project Description: This urban infill prefab is located at the foot of the Throgs Neck Bridge on Eastchester Bay in the Bronx. Given the narrow lot, the design aims to celebrate the constraints of its zoning envelope; the site’s set backs, height limitations, and flood plain requirements yield a compact footprint while still featuring off-street parking, a small patch of green, and an expansive roof deck with stunning views of the bay beyond. The first floor is compact and contains a wall of storage running the length of the floor.
Maison en bois – Constructeur de maison ronde en bois - Maison de Cèdre Balance Associates - Seattle Balance Associates began in 1980 consulting to government agencies and utilities on energy-efficient building designs and programs. Around 1990, our focus shifted from consulting to designing for our own clients. Today we design and oversee construction of homes, cabins and other structures throughout the country. We can still design for sustainability and energy efficiency, balancing your desire for environmentally responsible building with your desire for an architecturally sophisticated home. But people choose Balance now because we design for their needs exclusively, and balance form and function with beautiful results. Although our architecture has a modern sensibility, our "style" is determined by an integrated design concept, with every detail considered and merged into a final whole. Client, site, setting, climate: No one can stylistically classify Balance Associates because every project is unique.
zenkaya Bohlin Cywinski Jackson - San Francisco Principals Peter Q. Bohlin, FAIA Bernard J. Cywinski, FAIA (1940-2011) Jon C. Frank W. William D. Cornelius J. Karl A. Gregory R. C. Robert E. Raymond S. David Murray, AIA Steven Chaitow, AIA, LEED AP BD+C Senior Associates Michael Conner James Bell, AIA Allen Kachel, AIA, LEED AP Michael Maiese, AIA Joseph Bridy, AIA Terrence Wagner, AIA Lee Alison Clark, AIA Sergei Bischak, AIA Rosa Sheng, AIA, LEED AP BD+C Natalie Gentile, RA, LEED AP David Andreini, AIA Theresa Thomas, AIA Kelly Vresilovic, AIA, LEED AP Monica Barton, AIA, LEED AP Patreese Martin, AIA, LEED AP Gabriel Hodge, AIA Robert Aumer, Jr., AIA Andrew Moroz, AIA Brian Yachyshen, AIA Jeffrey Lew, AIA, LEED AP BD+C Wolfram Arendt, AIA, LEED AP Thomas Kirk, AIA, LEED AP BD+C Dana Reed, AIA, LEED AP Denis Schofield, AIA, LEED AP Christopher Orsega, AIA Tina Lindinger, AIA Josh Keller, RA Daniel Lee, AIA, LEED AP BD+C Kirk Hostetter, AIA, LEED AP Associates Alfred Dragani, AIA, LEED AP Douglas Speckhard, AIA, LEED AP Nicholas Snyder, AIA Jeffrey Jones, RA L.B.
Capsys Corp - Welcome Lake|Flato Architects - San Antonio, TX