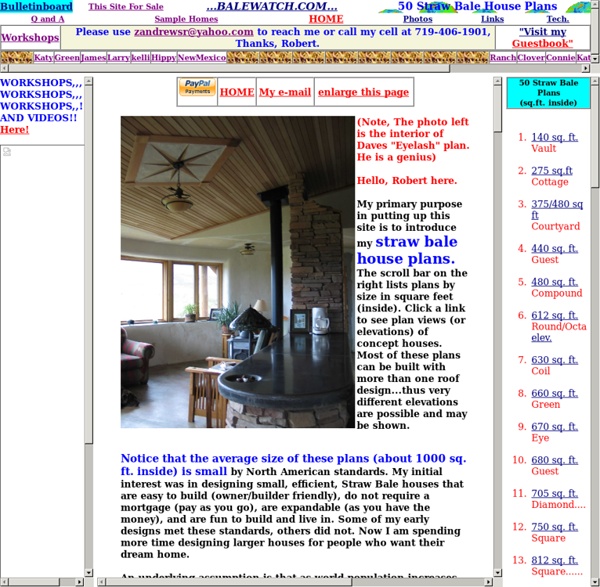



Green Planet Homes - Green Panels Green Panels ready to be shipped Green Panels are becoming the new and preferred way of building straw bale structures. Built indoors these 8x8 straw bale panel walls are not exposed to the elements until after they are weather proofed. Installing Green Panels Green Panels are manufactured indoors at our McCord location. Once the panels are in place and installed a finish coat of plaster can be applied. Built with minimal framing, Green Panels fall into the modified post and beam style of straw bale construction, also called the hybrid system. We work with a designer to assist you in developing a set of plans to suit your lifestyle. Green Panels save money. 8x8 no window opening $1035 8x8 with window opening $1310 8x4 no window opening $915 8x4 with window opening $1175 There are some costs which are applied once per project. You may also wish to have a finish coat of stucco applied.
Greywater Ecuador La lagrima purificadora La lagrima purificadora This greywater treatment system was built in Ecuador, using a grease trapW as the first stage, followed by a gravel bed with native plants. [edit] Organizational background As a member of la Red de Guardianes de Semillas (the Seed Savers' Network), a grassroots Ecuadoran organization dedicated to the preservation of the traditional seed and the culture that it sustains, the Centro Orgánico Finca Sarita serves as a seed saving center for coastal Ecuador as well as an educational model in sustainable farming and ancestral living in its region. [edit] Greywater filtration system Along the lines of serving as a sustainable model within their community and region, coordinators of Finca Sarita were looking for a low-cost, model greywater filtration system built from local materials that could be easily maintained, repaired, and mimicked. [edit] What’s in a name? [edit] Initial System [edit] New System: La lagrima purificadora [edit] Construction [edit] The Base [edit] The Adobe
A House of Straw PermaCulture Design Course HS943/HS184: Building a Floating Hydroponic Garden Michael Sweat, Richard Tyson, and Robert Hochmuth2 The Aztecs amazed the Spanish conquistadors with their floating gardens, and now 500 years later you can impress your friends and neighbors with yours. A floating hydroponic garden is easy to build and can provide a tremendous amount of nutritious vegetables for home use, and best of all, hydroponic systems avoid many pest problems commonly associated with the soil. This simple guide will show you how to build your own floating hydroponic garden using material locally available at a cost of about $50.00 (Figure 1). Figure 1. Lettuce in floating garden system. [Click thumbnail to enlarge.] Construction Steps Build a rectangular frame using 2-by-6-inch or 2-by-8-inch treated lumber. Figure 2. Nutrients needed for floating garden. Light rainfall will have little effect on the water garden; only extensive flooding would require fertilizer adjustment based on the amount of water added by rainfall. Figure 3. Lettuce transplant in net pot. Figure 4.
Healthy Hydroponics