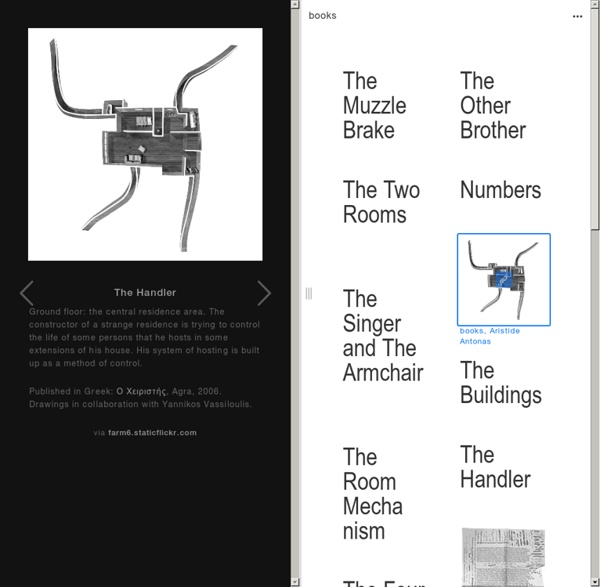



Augmented Reality Business Card app available for download via iTunes Amudo LLC today is pleased to announce the availability of its Augmented Reality Business Card app from the iTunes App Store. The AR Business Cards application demonstrates how Augmented Reality elements can be added to any printed Business Card. The demo version of the app has an original UI design with three main views: - An Augmented Reality view that can overlay any type of content (3D Animation, videos, images, tweets etc..) on top of the printed version of your Business Card - A contact view which can list all your contacts with a direct access to their email or phone number - A RSS feed view which can display the latest news from your company or any other feed you like In the demo version of the AR Business Cards app, our last Tweets and last Facebook posts are displayed in an Augmented Reality view showing 3D speech bubbles flying around. AR Business Cards 1.0 is Free and available worldwide exclusively through the App Store in the Business category. via PR Mac
The practice of everyday life: Michel de Certeau ; translated by Steven Rendall - Michel De Certeau, Steven F. Rendall 更多 Michel de Certeau: The Practice of Everyday LifeHe uses three different frames for laying out the practice of everyday life: usage/consumption, process/power involved in creativity, formal structures of ...www.zephoria.org/alterity/archives/2005/11/michel_de_certe.html The Practice of Everyday Life - marxwikiMichel de Certeau's The Practice of Everyday Life. Michel de Certeau--The Practice of Everday LifeTo clarify the obscurity of the everyday life, in this general introduction of The Practice of Everyday Life Michel de Certeau emphasizes the particular ...hermes.hrc.ntu.edu.tw/lctd/asp/theory/theories/12/concept_7.htm The Practice of Everyday Life: INTRODUCTIONEntire Site, Books, Journals, E-Editions, The Press. ubuweb :: Michel de Certeau "The Practice of Everyday Life"The Practice of Everyday Life Michel de Certeau. 22號倉庫: January 2006閱讀文本:Michael de Certeau, The Practice of Everyday Life(Vol.Ⅰ). Findbook > 比價資訊> The Practice of Everyday LifeThe Practice of Everyday Life. 較少
spatial practice | home