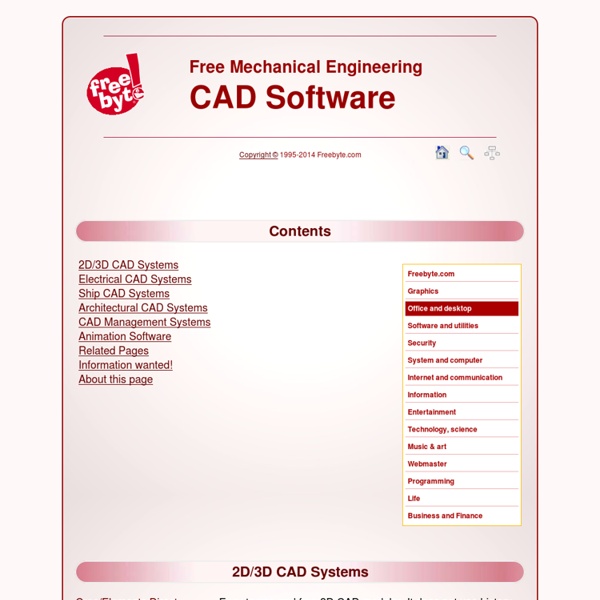



Heekscad : un logiciel de CAO 3D gratuit " Heekscad " est un logiciel de CAO très facile d'utilisation. Il est très léger (75 Mo) et il est compatible Windows XP, Vista, Windows 7 et GNU/Linux (Ubuntu, Debian) et téléchargeable gratuitement. HeeksCAD est un logiciel libre et gratuit de Conception Assistée par Ordinateur (CAO) qui concurrence SolidWorks. Caractéristiques du logiciel : visualisation : zoom : zoom à la normale d’un plan ;rotation de la vue en 3D ;vue ombrée avec ou sans arêtes ;vues filaires (après quelques manipulations sur les arêtes, les couleurs ou la transparence). esquisses 2D : lignes, polygones, arcs éditables ; texte... volumes 3D : à partir de formes primitives (parallélépipèdes, cônes, sphères, cylindre) ;à partir d’esquisses 2D par extrusion, ou lissage (entre 2 esquisses) ;combinaisons de formes 3D : fusion, soustraction (pour trous), intersection.création et exportation d’esquisses 2D à partir de faces de volumes. Détails plus techniques sur les fonctions : Plus d'informations sur :
C.A.O. et communauté éducative- Réseau National de Ressources Technologie en collège Vous pouvez télécharger gratuitement1 des versions complètes (équivalentes aux versions professionnelles). Essayez les dernières versions de produits 2D et 3D , comme Autodesk Inventor ®, Autodesk Revit ®, Autodesk 3ds Max ®, Autodesk Maya etc.. En tout plus de 25 produits sont disponibles en téléchargement gratuit avec une licence de 3 ans. Cliquez ici pour accéder au site d’inscription, il vous faudra une adresse académique pour vous inscrire (du type votrenom@ac-votre académie, si vous êtes étudiant il suffit que votre professeur s’inscrive, il pourra alors vous inviter gratuitement, attention une grande partie est en anglais pour s’inscrire. Attention ces licences sont vouées uniquement à l’usage personnel Site Autodesk