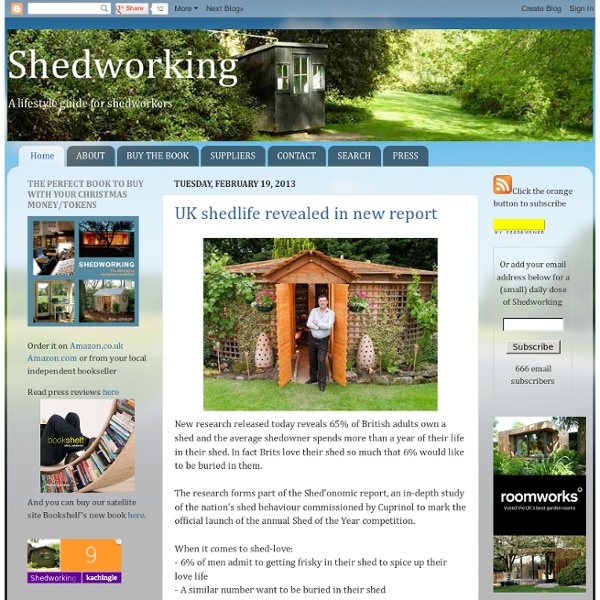



MicrohouseNW Microhouse - Affordable small house design At microhouse we specialize in the design and permitting of backyard cottages and other small houses. Because we are specialists we are able to offer design services at affordable rates. To this end, we utilize standard designs as a starting point for design and budgeting. Budgeting Choosing to build a new house or backyard cottage is an important long term decision. While it may be hard to put a value to how a well designed home makes you feel or the value of being close to family, other considerations are easier to assess. Financing Financing to build a small house can either be done out of pocket or with a construction loan. Backyard Cottages -Invest where you live Backyard cottages can be used as part of a downsizing strategy or to generate income.
A Firm Foundation for a Backyard Shed Skid foundations Skid Foundation: A skid foundation is a simple and effective way to support the floor frame of a small shed. When it comes to time-tested building methods, it’s hard to beat a skid foundation. Builders have been using this type of on-grade foundation to support outbuildings for more than three centuries. The technique is surprisingly simple in both concept and application: Two or more long, straight timbers (skids) are laid on the ground in parallel, evenly spaced positions. Skid foundations are still popular today, and it’s easy to see why: They’re very fast and easy to build; and they distribute the building’s weight evenly over a broad surface. Originally, skids were nothing more than logs placed on the ground. Although skids are often set directly on the ground, I prefer to lay them on a bed of gravel.
Small Living Journal Ivy - its Benefits, Disadvantages and how to KILL it NEW - Get quotes for Garden, Landscaping and Fencing Jobs Ivy can be a beautiful addition to your garden, providing an excellent ornamental plant to your trees, fences, garden walls, or even to your home. The aesthetic appeal of a 16th century house covered in wonderfully kept ivy simply cannot be denied. The slightly crumbling brickwork set behind the green shoots of ivy provide many buildings with an idyllic character and really do remind you of 'England's green and pleasant lands'. Or read on if you hate the stuff and want to remove it! Farm house covered in well kept ivy However ivy really isn't all it is cracked up to be, it grows almost virulently, is extremely difficult to remove, and can cause all manner of damage to the things that it chooses to grow on. Effects of ivy on trees Back to top Ivy is commonplace within woodland areas, sometimes with the whole woodland floor consisting of an Ivy carpet. Removal or Maintenance of Ivy on Trees Back to top 1. 2. 3. 4. 2. 3. 4.
Clothesline Tiny Homes A Shed on Unlevel Ground? - Heres some help When building a shed on unlevel ground, as the foundation grade becomes steeper the problem becomes greater. The two main solutions to build a shed foundation on sloping ground are: The deck.The retaining wall. Note: If you are lucky your shed site will be relatively level. The deck - Post and pier shed foundations This option will accommodate the steepest slopes and involves building a post and beam type timber deck to form a level platform on which to build the shed. There are a variety of methods for forming these pads. The more DIY approach and one more suited to steeper slopes is to dig a hole at each post location and fill it with concrete. The retaining wall This solution for building a shed on unlevel ground is OK for shallower slopes and involves cutting into the slope to create a level platform with the ground above the shed being held back by a retaining wall. Building a block retaining wall is a perfectly do-able DIY project.
Tiny House Talk on July 25, 2011 The same Indian company that has produced the world’s cheapest car has announced its latest product which is a flat-pack tiny house that costs about $700. It can be assembled in a week and is said to be 215 square feet. It’s a pre-fabricated kit with doors, windows and a roof. According to reports they are experimenting with a few designs. A larger version of the home will also be available. An Example of a 215 Square Foot Prefabricated Home The photos of the home shown below are by Sustain Design Studio and have no affiliation with Tata. I just wanted to show you what a 215 square foot home looks like. Photo credits: Sustain Design Studio and Jetsongreen For seven hundred bucks, I doubt that Tata’s home will be anything like this but I’m eager for them to reveal actual photos of the project. What do you think about a 215 square foot home for $700 that’s supposed to last 20 years? The following two tabs change content below. Related An Essay on Jay Shafer's Tiny House Dreams
ReadyMade: Feature - Sprout a Couch Cool Copper Projects Warm metallic hues are easy to love but often pricey. When you create the look... Easy Doily Bowl Craft a decorative bowl from a doily picked up from a flea market, antique... Camper Birdhouse Encourage birds to stay awhile with an adorable vintage birdhouse. not-so-big living Manufactum United Kingdom: Home / Products The Cube Project