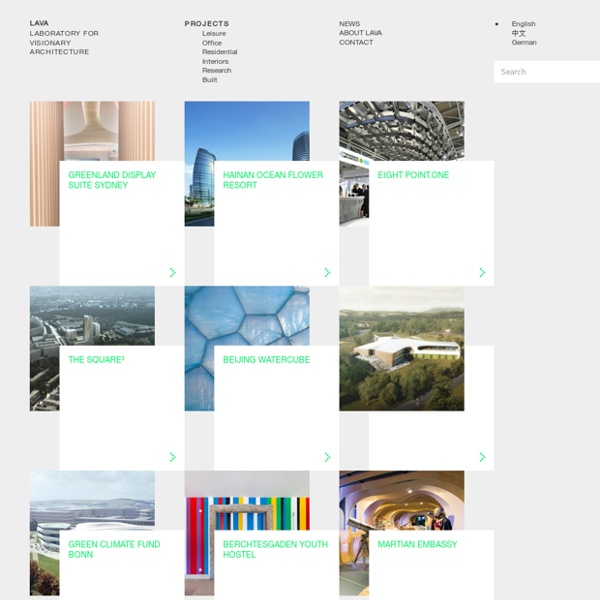



aff architekten _ home Block H by Kohn Pedersen Fox Skyscrapers in Seoul: here's yet another skyscraper proposal for the architectural zoo that is the Yongsan International Business District of Seoul - this time a 385-metre-high tower by architects Kohn Pedersen Fox with a vertiginous swimming pool sticking out two thirds of the way up. Block H will be located in the northeast corner of the fast-growing commercial district that was masterplanned by Daniel Libeskind, where fifteen other architects have also been commissioned by South Korean developer DreamHub to design landmark towers. The body of the tower will be split into three wings, with floors that gradually step inwards to create rooftop gardens for the apartments and five star hotel housed inside. The swimming pool is to be located on the roof of one of these wings and will cantilever precariously over the edge. See all of our stories about the district here and see images of each project in our special slideshow feature. See all our stories about skyscrapers »
Beijing Future Home Pavilion » LAVA Home of the Future, on the rooftop of a new furniture mall in Beijing, is a showcase for future living, with nature, technology and man in a new harmony. An ETFE geodesic sky dome provides a year-round microclimate that opens up the home to a garden filled with sun, light and fresh air, away from the pollution and noise of the city. Visitors will experience fifteen different living spaces, from internal/external bathroom zones to kitchens flowing to veggie patches and barbecues to sunken bedrooms with dream inducing lighting. At night the home and the tropical garden turn into an otherworldly experience, with the underlying technology, the electronic veins of the system, coming to life. Technologies are invisibly integrated to satisfy everyday needs and senses. The spatial continuum is characterised by a curvy freeform skin, the interface between cutting-edge technology and the human body.
ANNABAU Pavillons Norderstedt Fitness-Parcours Spannbandbrücke Tirschenreuth Haus Crussow Wohnhaus Kastellanshaus Pankow Schulberg Wiesbaden Ausstellungsgärten Bohus Archipel Der Name der Rose Film ab! Eingangsbereich Mobiliar Himmelszelt Grenander-Platz Berlin Einfamilienhaus Busdorf Villa Gelfertstraße Marienkirche Lübeck Innenhof Kiosk BuGa Schwerin Schlosspark Wolfsburg Dachgeschoss 66 Most Popular Architecture Websites The other day I was wondering if ArchDaily updated its YAMoPo -- Yet Another Most Popular Site Ranking -- of architecture websites. Well, apparently the last one was in 2009 (the same year as Eikongraphia's last MoPo ranking of architecture blogs), and since things have changed a good deal in these short two years I figured it was time somebody did a new ranking. Like ArchDaily, the rankings are based on Alexa, so I could use one resource for compiling the below list of 66 English-language websites*. The rankings are based on Alexa's Global Traffic Rank for July 11, 2011; their rank is a measure of a site's popularity over the past three months based on the combination of visitors and pageviews**. A more thorough ranking may have taken other things into account (Facebook fans, Twitter followers, RSS subscribers, etc.), but I'll leave that to somebody else willing to spend the time and effort on such a list.
Francis Kere Architecture Ziegert | Roswag | Seiler Architekten Ingenieure