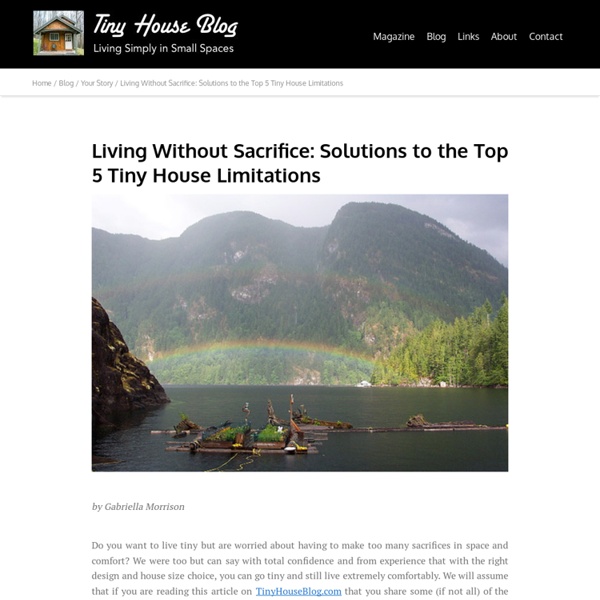Gain 9" Of Head Space In Your Tiny House
In building our 221 square foot tiny house on a trailer, we were able to incorporate design details that gave us an extra 9″ of head room without even breaking a sweat. In a tiny house built on a trailer, the head height is limited by national road height allowances. Making the most of every last inch of head room on your build is thus vital. When designing and building our own 221 square foot tiny house, I spent a lot of time researching options available to us to give us the most height in our two lofts. As a result we were able to create an extra 9″ that will go into our loft head heights. Typically, most tiny houses are being built on “deck-over trailers”, “utility trailers”, and using “standard axles”. convenient in that it has a flat deck on which to frame your walls. A utility trailer, although lower to the ground than a deck-over, is limited in width. To get around these limitations and gain an extra 9″ of height, I decided to have our trailer custom built. 1. 2.
Learn To Build A Tiny House From Salvaged Materials
It's pretty telling that there's a lot of interest these days in the tiny house movement, both as a way to save money and live with a smaller footprint, and also as a method of embracing the concept of living more simply. There is no shortage of plans on the market for building your own tiny house, and for those who want to live in a tiny house but don't want to (or can't) build their own, readymade micro-houses are available to purchase from builders, so there are plenty of options for those wanting to make the move to living more minimally. However, building a tiny house out of all new materials (or purchasing one) can still be rather expensive, relative to many people's income, and it requires the same kinds of building materials and resources that go into building any other modern house, so it isn't necessarily the cheapest or most eco-friendly housing option.
9 Great Ways To Use A Tiny House (Other Than As A Home)
Whether you call them tiny houses, micro-homes, or mini houses, ultra-small buildings are rapidly gaining popularity for those who want to downsize and minimalize their personal environmental footprint. It's refreshing to see so many people choosing a different path for their day-to-day living experience than the conventional oversized dwellings that make up the bulk of the houses on the market. Living in a tiny house can reap dividends beyond just being able to get to mortgage-free sooner and cutting utility bills down to size, as learning to live more simply and minimally can offer a sense of satisfaction and fulfillment that isn't easily found in any other living environment. But for those who think, "I could never live in a house that small," tiny houses also easily lend themselves to a range of other uses, none of which require living in them full-time. 1. 2. 3. 4. 5. 6. 7. 8. 9.
Archive Our Guest Cabin
by Jacquelien Wubs We live in a very small house with 5 kids. My parents live 1200km away and like to come visit a couple of times a year. When we saw an advertisement for this (unfinished) cabin/shed the wheels started turning and the ideas began forming. What if we built a tiny guest house for mom and dad? We wanted them to have full bathroom facilities and a queen size bed (on the main floor). I love how it turned out and I hope you do to! We chose to go with electric heat as it would cost too much to have a gas line put in place. We have a living area with love seat, built-in bookcase and electric fireplace. There is a trap door in the floor of the bathroom that can be lifted for access to the “basement” where you can put suitcases, etc. We tried to utilize every square inch to make a comfortable and fully functioning home away from home for my parents and any one else who would like to come and visit!
From the home front: Molecule Tiny Homes, Seattle backyard cottage, 'micro maximalist,' Single Hauz
Molecule Tiny Homes: "Own a new home for the price of a car," Molecule Tiny Homes says on its website. The Santa Cruz, Calif., company, a collaboration between a former professional ballet dancer and a builder, creates fully customizable homes on flatbed trailers. One house, for instance, was built for a surfer, and was "designed to take full advantage of the beauty of the Ocean and provide a constant connection to nature," the Molecule website says. Check out a story and video tour at the Huffington Post, or peruse Molecule's website. Backyard cottage: Seattle's backyard cottage ordinance allowed Mary K to move into her daughter's backyard in a 384-square-foot cottage designed and built by Microhouse. The cottage takes an interesting approach to design for aging in place: It uses its smallness, so that a person with impaired mobility could move with the aid of grab bars throughout the house. There's a little more about it at Inhabitat.



