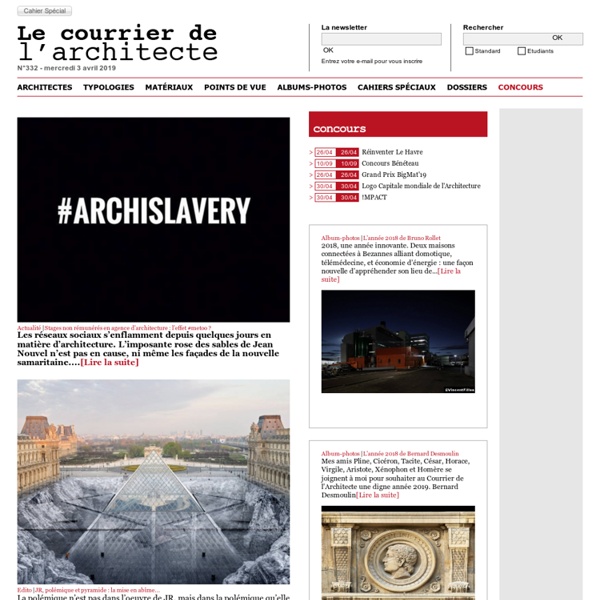



http://www.lecourrierdelarchitecte.com/
Architecture Spectacular scenery – and sheep – are the first things that come to mind for most of us when we think of New Zealand. For an architect, spectacular scenery is always both a challenge and an opportunity. This was very much the situation for David Ponting, founder of Ponting Fitzgerald (in 1998) of Ponsonby, Auckland, New Zealand, when he saw the site for what his affluent client hoped would be a “sanctuary.” The site was breathtaking with unbelievable views of Lake Wakatipu in Queenstown, New Zealand, and the mountains beyond. Rocky, powerful terrain. Catégorie : Architecture La série « Through the Window » a germé en 2002 dans l’esprit du photographe italien Giorgio Barrera. Il a voyagé en Norvège, Italie, Espagne, Danemark, Finlande et aussi en Allemagne pour prendre en photo des gens à travers leurs fenêtres. Un point de vue intéressant sur l’intimité, à voir dans la suite. Seph Lawless a fait une série intitulée « Black Friday » dans laquelle il prend des photographies d’un centre commercial abandonné et dévasté, localisé à Cleveland, une ville qui a connu une grande désertion à cause du chômage dans les métiers liés à l’industrie. A découvrir en images dans la suite de l’article. Le Kicking Horse résidence réalisé par Bohlin Cywinski Jackson est une structure de verre complétée par un bois brut clair et foncé.
psychogéographie Le lendemain de la veille urbaine #32 Lundi 20 juin 2011 Mots-clefs : architecture, Cedric Price, Guy Debord, hyperlien, psychogéographie, Raoul Vaneigem, Reyner Banham, situationnisme, urbanisme, utopiePublié dans POST-IT URBAIN | Aucun commentaire » L’anarchitecture, une lecture urbaine par déconstruction Mardi 8 mars 2011 Mots-clefs : anarchitecture, architecture, art, espace, imaginaire, pratiques, psychogéographie, sensations, villePublié dans LECTURE URBAINE | Aucun commentaire »
ArchDaily This Summer House Reaches New Heights A highlight of summer for many is the annual getaway to the cottage, villa, cabin, or, in the case of these Hungarian homeowners, a “Summer House on Pillars.” Built amongst existing pines and not far from Lake Balaton, this geometric wonder is a study in traditional use vs. modern thinking. Guided rather than limited by building codes of the local region, Munkacsoport design firm worked around and in harmony with existing natural elements, namely the svelte fir trees of the immediate forest, and stretched the design to its fullest potential. In building a practical three-story abode for those relaxing getaways, they incorporated contemporary flourishes, including prevalent reliance on concrete, glass, and wood throughout, but most especially the long stretch extending off the front of the house, supported by pillars, where the house guest can enjoy a moment’s peace “floating” above the earth surrounded by panoramic windows that facilitate a breathtaking view.
Dream Homes In designing the project, NY-based architecture firm GRADE responded to two disparate conditions of the site: the expansive views of Chesapeake Bay and the mystic wooded area on which it resided. The objective was to reconcile the client’s need for a studio in which to design and create while not rendering the space hermetic and closed off to its surroundings. GRADE brought nature’s elements indoors, establishing a foundation of earthy textures including natural mahogany wood and a curved zinc rooftop, complemented by imported materials such as Italian marble. Through thoughtful design, the house became an apparatus for filtering the views of the water, with the curved roof allowing the scale of the beachside room to expand the closer one’s proximity to the bay. I just love the mirror mosaic – so glam… Posted by Keren Fathi-Poor at 25 April, 2014
Interior Design Ideas, Modern Design Pictures & Architecture Blog Magazine ARCHIGUIDE, guide d'architecture contemporaine / contemporary architecture guide Faites du skate, pas la guerre ContexteDire qu’il y a peu de temps, les principaux «attraits» de la place Eduard Wallnöffer à Innsbruck étaient encore le parlement du Land du Tyrol construit sous le régime nazi et le monument de la libération en symbolisant la fin. Curieux assemblage de deux symboles totalement contradictoires mais au style similaire : militaire et triste. Bref, rien pour distraire sinon arrêter le flâneur. Aujourd’hui, la révolution ! La Landhausplatz bouillonne de vie. Les cris d’enfants se précipitant dans les jets d’eau se mêlent aux crissements des planches de skate foulant la surface lisse du sol.
Modative Modative Interview by Business of Architecture Posted by Derek Leavitt on Tue, Apr 15, 2014 @ 08:05 AM Last year we had the pleasure of having Enoch Sears from the Business of Architecture visit our office and conduct an on-camera interview. Daily tonic ‘Jellies Family’ tableware by Patricia Urquiola for Kartell ‘Jellies Family’ is a line of plates, trays, glasses, bowls and carafes made of brilliant coloured and transparent PMMA designed by Patricia Urquiola, part of a designer series of tableware for Kartell known as Kartell in Tavola. (more…) Chez Carl Tapas & BBQ by Jean de Lessard, photo: © Adrien Williams Montreal-based Jean de Lessard has created a restaurant interior inspired by fractal theory, an interpretation of nature’s geometry and its irregularities, matched with vibrant colours and complemented with natural materials. (more…)
Architecture - Sweet Station Shingle House by Ramella Architects Concepts for the Shingle House are drawn from the American roofed houses, included the request for a large Bay-Window with roof Shingles. The sloping lines of the coverage, form a sloping wall that gives a movement in the facades, and the roof touch the ground. Order, Formulas, and Rules by Frank Cunha III It seems like when you finally get it right in Architecture, Art, Music, Fashion, etc, you become a “sellout.” So what is Right? How can we get it right? Will anyone know the difference? Architecture 13. Beijing National Stadium Also known as Bird’s Nest, this phenomenal stadium was built for the 2008 Summer Olympic Games.