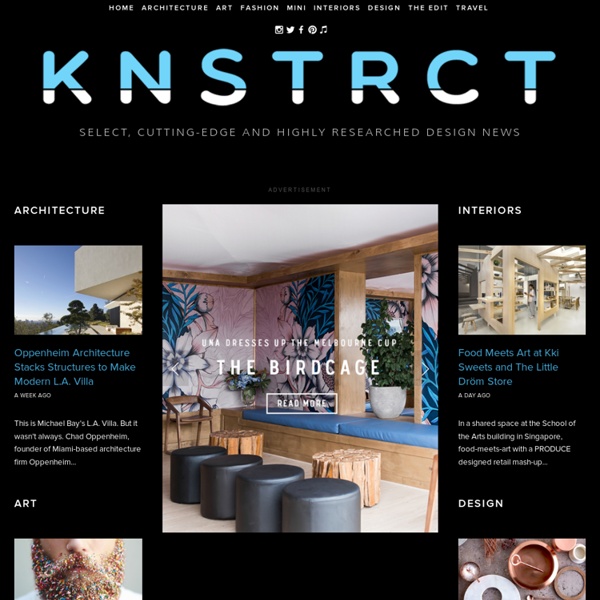



Matt Finder - Complect Coffee Table - Winter 2010-2011 There is an increasing need to develop products that can be transported as efficiently as possible, but products designed to meet these requirements often sacrifice aesthetics to do so. As a result, people continue to purchase products that transport less efficiently. Named after a synonym for "interweave," Complect features bent plywood legs that are woven through a solid walnut tabletop. It was designed to combine simple home assembly and high quality construction into a flat-packing table that doesn't look like one.
Bates Masi Architects - Portfolio Profile Bates Masi + Architects LLC, a full-service architectural firm with roots in New York City and the East End of Long Island for over 50 years, responds to each project with extensive research in related architectural fields, material, craft and environment for unique solutions as varied as the individuals or groups for whom they are designed. The focus is neither the size nor the type of project but the opportunity to enrich lives and enhance the environment. The attention to all elements of design has been a constant in the firm’s philosophy. Projects include urban and suburban residences, schools, offices, hotels, restaurants, retail and furniture in the United States, Central America and the Caribbean. The firm has received 94 design awards since 2003 and has been featured in national and international publications including The New York Times, New York Magazine, Architectural Digest, Architectural Record, Metropolitan Home, and Dwell.
106 of the most beloved Street Art Photos - Year 2010 More info. More info. More Banksy on Street Art Utopia. rojkind arquitectos + esrawe studio: tori-tori restaurant now complete nov 23, 2011 rojkind arquitectos + esrawe studio: tori tori restaurant now complete ‘tori-tori restaurant’ by rojkind arquitectos, polanco, mexico city, mexico image by paúl rivera, © rojkind arquitectos all images courtesy of rojkind arquitectos a collaboration between mexico-based firm rojkind arquitectos and design workshop esrawe studio, construction for the ‘tori-tori restaurant’ in polanco near mexico city is now complete. emerging from the ground like climbing ivy, the CNC routed facade appears to waver and curve. subtly different, the two layers of self-supporting steel were precisely handcrafted and finished to generate the dynamic effect. the outdoor terrace allows guests to eat or drink amongst natural vegetation while the furniture has been specifically developed for a comfortable dining experience. a complete collection of tables and chairs were created to enhance each interior area connecting the atmosphere and function.
The world’s best secret islands Looking for a romantic spot that's (almost) all yours? Here’s a list from our brand new Best in Travel 2011 guide to reignite your love affair with desert islands, with picks from across the globe. 1. Woodworkers Journal : Jig Based Joinery : Accent Table Printer-Friendly Page Whether you need a stand for a printer, a plant or your favorite lamp, this little accent table will find a home in any room and for many purposes. It measures 21 inches tall, with a 16-in.-square top. The aprons are detailed with a beaded lower edge, and the legs are secured to the aprons and rails with mortise and tenon joints, for durability. Aside from its functional appeal, this table will give you good opportunity to refine your mortise and tenon joinery technique.
YTL Residence, Kuala Lumpur Paris-based Agence Jouin Manku took on its first large-scale integrated architectural and interior design commission in 2003, when YTL Design Group from Kuala Lumpur, Malaysia, invited it to design the residence of a Malaysian power family. Completed in the latter part of 2008, the residence is the ultimate expression of the taste, influence and industrial-scale capabilities of the prominent family whose entrepreneurial activities have shaped Kuala Lumpur’s skyline. Three generations of the family inhabit the 3,000 square-meter residence designed to accommodate both private and public functions. The building includes nine bedrooms, two family rooms, a family kitchen and a private dining area, a family library, a game room, a study, a public reception area, a formal dining room, a ballroom, chapel, 21 bathrooms, a swimming pool, two guest suites plus indoor private and guest parking. YTL Design Group of Kuala Lumpur, Malaysia, was the architect of record. Images - Roland Halbe
The Great Geek Manual & The World's Most Beautiful Libraries I make no secret of the fact that I’m a hardcore bibliophile, but we’re a common enough lot these day. And the one sight that always makes me linger over a webpage is rows and rows of neatly organized books. So, in an effort to draw more like-minded read here to my little blog, I decided to round-up a gallery of photos of some of the most beautiful libraries I’ve ever seen photos of.