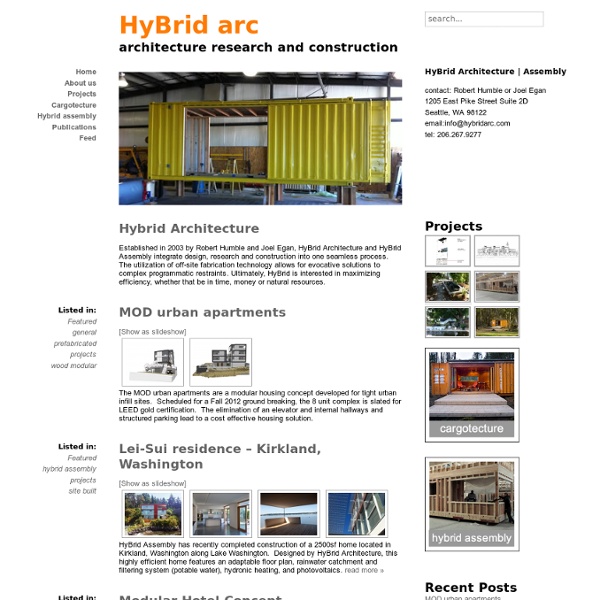



The Intermodal Container FAQ Copyright © 1995-2007 Ernest H. Robl; all rights reserved. ( ehr@mindspring.com ) This document may be viewed, stored, or printed for personal use only , provided the following conditions are met: (1) It remains intact, with no changes other than for line-length formatting; (2) this copyright notice and all disclaimers at the end are included. A westbound Union Pacific Railroad double-stack container train crosses the Keddie Wye trestle in the Feather River Canyon of northern California. PLEASE READ THIS: I am a photographer and writer specializing in transportation and travel subjects. If you need assistance in shipping goods, look in your local telephone or business directories for "freight forwarders" (also called expeditors in some countries). For information on photos used in this document, please contact ehr@mindspring.com . Last revised 2007/11/23 Changes in version of 2006/02/03 Changes in version 2004/11/22 Minor editorial revisions Changes in version of 2002/10 Table of Contents
Firmitas.org VF-Aéro Container Housing Companies One option if you want a container home is to buy a prefabricated unit from a container housing company. Why consider one of these outfits? They are worth considering if: you don't have enough time for such a big project; you don't have the necessary skills to build a cargo container building yourself; you want something more complex, designed by an architect, with many rooms and floors, contemporary finishes and interiors, modern and clean lines and maximum comfort. There are many finished and under construction projects all around the world that make use of containers for different purposes. Addis Containers is a shipping container house design and construction company from New Zealand. On the container home side, they reportedly have a 320 square foot home for around $40,000 available. 1. 2. Another company we're happy to see out there is Logical Homes.
Would You Live In A Shipping Container? | Cannell | Fast Compan Adam Kalkin isn't the only architect to make homes out of shipping containers. A handful of architects, including Jennifer Siegal and Lot-Ek, began using them ten years ago as a gritty reaction against the tidy white surfaces of modernism. But nobody has employed shipping containers more inventively than Kalkin, a New Jersey architect and artist who has used them to design luxurious homes, museum additions, and refugee housing. In architectural circles, Kalkin is regarded as something of an oddball. His talk this week was tied to the publication of Quik Build: Adam Kalkin's ABC of Container Architecture ($49.95), which shows 32 of his projects in all their odd ingenuity, including Bunny Lane, a home he built for himself with a 19th century clapboard cottage inside an industrial hanger, and the Push Button House, a furnished room that unfolds from a container with hydraulic walls. For all his artsy provocations, Kalkin's strategy makes some practical sense.
Zigloo - Residential Design - Fernwood Victoria B.C. Welcome to Habinet: Architecture + Shipping Containers BUILDING YOUR SHIPPING CONTAINER HOME. Action It. Building a house is no small feet. Even a small one. There are thousands of materials, pieces, and tasks involved. Unless you are a builder or experienced it's intimidating. I. Finish construction documents for your shipping container home and submit to building authority for permitting. Submit construction documents to factory for pricing and engineering of container modules. Clarifications to building authority and factory as required . Get required permits from building authority. Submittal of construction documents to general and sub contractors. Execute purchase order of container modules from factory. II. Site Work Begin grading work including any required excavation for foundation, utilities, storm water management, and septic.Bring required utilities to site.Install septic system and any storm water management system if required. Foundation The foundation shown below is a typical slab on grade application for a 1000sf (three 40' containers) shipping container home design.