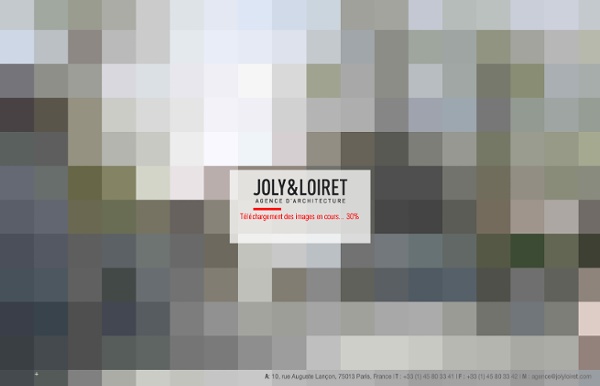



atelier eem - architecture, paysage & co Est-ce ainsi CHARTIER DALIX ANTONINI + DARMON L'agence Nous avons fondé l'agence Antonini + Darmon Architectes en 2006. Installée à Paris, notre structure de création est née de l'association de deux personnalités différentes et complémentaires. Nous proposons une lecture architecturale originale où chaque projet est conçu comme un parcours, avec son identité et sa propre dynamique. Notre architecture est contextuelle: fonctionnalité, rigueur et sobriété s'allient pour opérer la métamorphose du projet en un objet esthétique. Nous nous consacrons tout particulièrement aux nouveaux enjeux architecturaux et urbains du développement durable. Nous créons des bâtiments et des espaces en relation avec les usages de la société contemporaine, en intégrant à notre réflexion une Haute Qualité Environnementale®. Notre équipe pluridisciplinaire se met au service du projet; nous communiquons avec nos partenaires dans un esprit d'ouverture, de réflexion et d'écoute partagée. Nos projets
Louis Paillard MGAU 2014-02-20 l'Agence du Court Métrage2014-02-04 Boucicaut habité2014-01-20 une année d'architecture2014-01-01 20142013-12-30 Villeneuve d'Ascq2013-12-20 Paris 15 - ZAC Boucicaut2013-12-19 Logements à Clichy2013-12-18 Triangle des Meuniers2013-12-16 Immobilière 3F à Aubervilliers2013-12-10 Les Provinces Françaises2013-11-24 La Porte Pouchet2013-09-27 L'Arsenal à Boucicaut2013-09-15 Le tram à Dijon2013-08-01 Encore l'été2013-08-01 Boucicaut2013-07-31 Clichy2013-07-30 Saint Denis Confluence2013-07-25 Anatole France2013-06-03 I3F à Aubervilliers2013-05-24 Les Docks de Saint Ouen2013-05-20 Velizy - Louvois2013-03-29 La FAB de la CUB2013-03-24 Lille Saint Sauveur2013-03-20 Boucicaut2013-03-07 Porte Pouchet l'Agence du Court Métrage L'Agence du Court Métrage s'est installée dans les locaux que nous avons aménagés au rez-de-chaussée du bâtiment de la RIVP, dans la ZAC Boucicaut, Paris 15ème: MG-AU architectes, RIVP mâitre d'ouvrage. photo: Takuji Shimmura (c)
Workshop for Architecture & Associates Grondal Beckmann N'Thepe - sarl d'Architecture - rue d'Hauteville - 7501 LAN - PRACTICE LAN LAN (Local Architecture Network) was created by Benoît Jallon and Umberto Napolitano in 2002, with the idea of exploring architecture as an area of activity at the intersection of several disciplines. This attitude has developed into a methodology enabling LAN to explore new territories and forge a vision encompassing social, urban, functional and formal questions. LAN’s projects seek to find elegant, contemporary answers to creative and pragmatic concerns. LAN has received several awards: the Nouveaux Albums de la Jeune Architecture (NAJA) prize awarded by the French Ministry of Culture and Communication (2004); the International Architecture Award from the Chicago Athenaeum and the European Urban Centre for Architecture, Art, Design and Urban Studies, the Archi-Bau Award, the Special Prize at the 12th World Triennale of Architecture, Sofia (2009); the AR Mipim Future Projects Award and the Europe 40 Under 40 Award (2010).