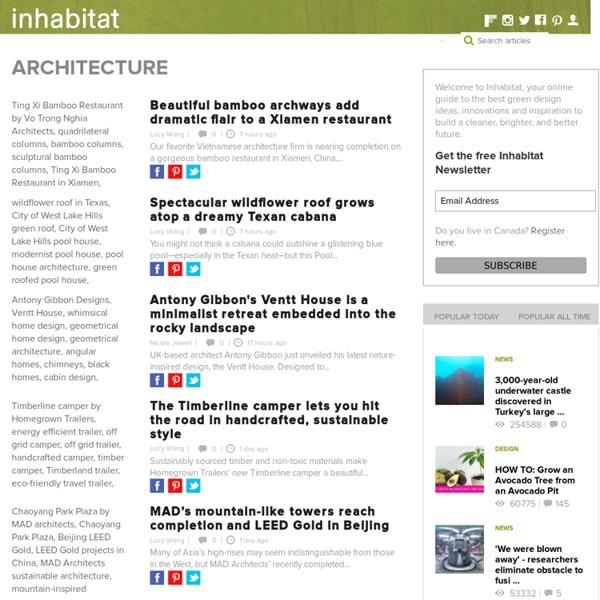



Plataforma Arquitectura Most expensive apartment in the UK sold for $221 million dollars! « blah blah blah… Most expensive apartment in the UK sold for $221 million dollars! Got a quarter billion dollars laying around? You’re in luck. There are a few apartments left at One Hyde Park in the UK. The penthouse just sold for $221 million dollars. YEP, you hear me. $221 MILLION! In my opinion, what I saw there isn’t worth anything close to $221 million dollars. <a href=" Our Poll</a> If you liked this bedroom, you might like my post about an amazing 258 square foot apartment! Like this: Like Loading...
archiV - das architektenverzeichnis Architecture Fieldwork Design & Architecture have collaborated with the Nike Workplace Brand Design group to design some feature walls for the NIKE expansion buildings. The wall is constructed of salvaged maple gym flooring, and creates a branded, meaningful statement of arrival at the office in Beaverton, Oregon. Continue Reading » High Fashion Home Blog Porosity Bench by Steven Holl Architects Design Miami/Basel 08: Here are a few snapshots from the Johnson Trading Gallery in New York, showing a prototype for a bamboo bench designed by Steven Holl Architects. The photos were taken just before it was packed up for transportation to Design Miami/Basel which takes place this week (2-5 June) in Basel, Switzerland. Here are some details from the Johnson Trading Gallery: Porosity Bench, Constructed of solid bamboo planes with digitally cut interlocking edges, USA 2008. Prototype; edition of 10 to follow. 64w x 24 d x 38 h in 162w x 62d x 97h cm
Architecture | Home Wallpaper* newsletter Register for our bi-weekly bulletin of the stuff that refines you By submitting your details, you'll also receive emails from Time Inc. UK, publisher of Wallpaper* and other iconic brands about its goods and services, and those of its carefully selected third parties. Please tick here if you'd prefer not to hear about: Terms and Conditions | Privacy Policy Architecture news Mediterranean modern: the first house from architect Lydia Xynogala 6 Jan 2017 Pavilion party: the architects packing a big punch with small structures James Turrell and Schmidt Hammer Lassen collaborate to extend a Danish art museum 5 Jan 2017 Type hype: Ben Adams Architects design new office for Monotype Flow rider: Nichols Brosch Wurst Wolfe designs a cascading East Coast condominium Class act: 6a Architects design accommodation for Cambridge students 4 Jan 2017 Colour block: Rogers Stirk Harbour + Partners completes International Towers in Sydney 3 Jan 2017 2 Jan 2017 28 Dec 2016 27 Dec 2016 26 Dec 2016
La Dolce Vita for sale: wolfson trailer house, marcel breuer — LiveModern: The Best Modern Homes by Justin — last modified Jan 04, 2012 02:54 AM by Justin — last modified Mar 02, 2008 For sale at auction: Located in Dutchess County, New York, the 10-acre property is an architectural assemblage composed of Marcel Breuer’s Wolfson Trailer House and a separate artist’s studio. Commissioned and constructed from 1949-1951, Breuer’s house surrounds a 1948 Royal Mansion Spartan Trailer. This unique element complements the iconic Breuer details, including the cantilevered core and open [...] For sale at auction: Located in Dutchess County, New York, the 10-acre property is an architectural assemblage composed of Marcel Breuer’s Wolfson Trailer House and a separate artist’s studio. Estimate: $1 - 1.5 million More photos and links after the jump.
Architecture architecture Renzo Piano piece by piece The “Barbara Cappochin” International Architecture Biennale mounts an exhibition on the Genoese architect in Padua The Pritzker Prize to Shigeru Ban "I see this prize as encouragement for me to grow" Copenhagen Architecture Festival x FILM From the 27th to the 30th of March, more than eighty events including films, debates, city walks and special events Chimney Pots by Wierki Somers Ornamental chimeneys in a new housing development in Hoofddorp, the Netherlands Zaha Hadid and Reinhold Messner The new structure of the Messner Mountain Museum has been designed by the Anglo-Iraqi architect AA London: Starchitecture Scenes, Actors and Spectacles in Contemporary Cities. Botticino Classico marble seen by Michele Nastasi Travel through time and around the world in search of architectures with a common thread Glenn Murcutt in Canada At the Design Centre of Uqàm, Montréal, the exhibition “L’Architecture du lieu”. Wiel Arets’ Campus Hoogvliet
Pricey Pads| Luxury Real Estate Blog