

South African Home Is 183 Square Feet. Brett RubinThe POD-indawo was designed by Johannesburg-based architect Clara da Cruz Almeida.

Tiny, sustainable living is becoming a more and more attractive solution to the problems of urban living. So architects like the Johannesburg-based architect Clara da Cruz Almeida are coming up ingenious ways to make these teeny tiny spaces more livable. Almeida designed and built a tiny 183-square-foot home — called the INDAWO / lifePOD — and suited it perfectly to the warm South African climate. Brett RubinThough the livable space is small, the pod has very high ceilings, allowing for storage up along the walls and a high lofted bed. Top 20 World Most Beautiful Living Spaces. 03 Mar 2013 March 3, 2013 If you are browsing internet for Home Ideas, Decoration and Remodeling Tips you are on the right place.
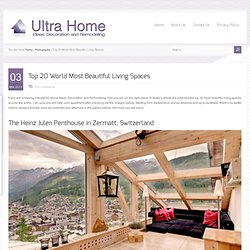
In today’s article we collected the top 20 most beautiful living spaces around the world. I am sure you will hate your apartment after checking out the images bellow. Starting from Switzerland, across America and up to Australia, there’s no better interior designs that the ones we collected and attached in the gallery bellow. Awesome Rooms. Being Somewhere - Low Impact Living. DIY Project: Building Your Own Hobbit House With £3,000. Eco Architecture is something that generally employs cutting edge technology, unusual design, a plethora of green innovations and many sleek gadgets that promise to cut down on your energy consumption and carbon footprint.
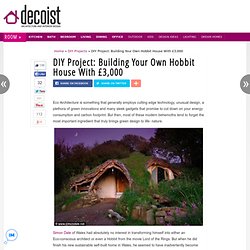
But then, most of these modern behemoths tend to forget the most important ingredient that truly brings green design to life- nature.
31 Insanely Clever Remodeling Ideas For Your New Home. 10 Imaginative Offices You'll Wish You Worked At. Video 1.

Zynga Zynga Office 2 Zynga Office 3. 37 Amazing Bathroom Designs That Fused with Nature. So you like to relax in the bath?
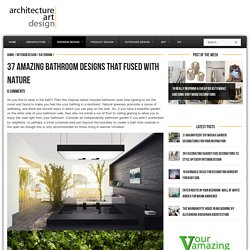
Then this tropical nature inspired bathroom uses blue lighting to set the mood and fauna to make you feel like your bathing in a rainforest. Natural greenery promotes a sense of wellbeing, and there are several ways in which you can play on the look. So, if you have a beautiful garden on the other side of your bathroom wall, then why not install a run of floor to ceiling glazing to allow you to enjoy the view right from your bathroom. Consider an independently bathroom garden if you aren’t overlooked by neighbors, or perhaps a small screened area just beyond the boundary to create a bath time veranda in the open air–though this is only recommended for those living in warmer climates!
Tags: bathroom, interior design, natural bathroom, nature. Clever Corner DIY Solutions. Posted by ScrapHacker.com on tisdag, augusti 28, 2012 · Leave a Comment Let creativity sprawl into each and every corner of your home – literally!

Narrow corners are surprisingly often overseen and deemed ”impossible” to make something out of…Challenged by this ‘fact’ (further enforced by the lack of pre-made corner solutions from furniture retailers) I thought I’d gather a bunch of corner D.I.Y ideas proving the ‘corners are impossible’ notion wrong… Time for Dreams. You are here: Home // Cats Care // Time for Dreams Time for Dreams I recently came across this incredible cat bed made by German artist Dornroeschen Filzunikate.
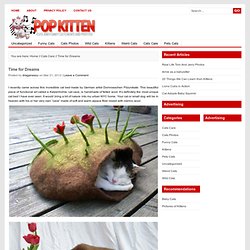
This beautiful piece of functional art called a Katzenhohle, cat cave, is handmade of felted wool. It’s definitely the most unique cat bed I have ever seen. 1617129_700b_v1.jpg (JPEG Image, 700 × 1136 pixels) - Scaled (58. The Contemporary Hillside House by SB Architects. The Contemporary Hillside House by SB Architects Designed by San Francisco-based SB Architects, an international firm well-known for the design of site-sensitive resort and mixed-use projects around the world, and built by well-known green builder McDonald Construction & Development, this home is a statement of what is possible combining “high design with high sustainability.”
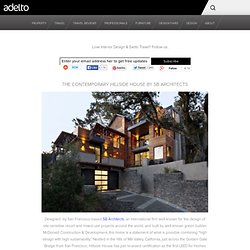
Nestled in the hills of Mill Valley, California, just across the Golden Gate Bridge from San Francisco, Hillside House has just received certification as the first LEED for Homes Platinum custom home in Marin County, and one of only a handful in Northern California. Color Theory: Pick a Mood for Your Room « Design Shuffle's blog. 127StumbleUpon This awesome infographic was shared with us recently and we couldn’t wait to share the love.
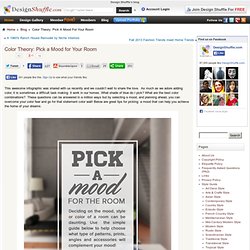
As much as we adore adding color, it is sometimes a difficult task making it work in our homes. What shade of blue do I pick? What are the best color combinations? These questions can be answered in a million ways but by selecting a mood, and planning ahead, you can overcome your color fear and go for that statement color wall! Studentboende: Student Unit / Tengbom.
Architects Location Area 10.0 sqm Project Year 2013 Photographs A student unit of only 10 square meters is currently exhibited at the Virserum Art Museum in the county Småland, Sweden.
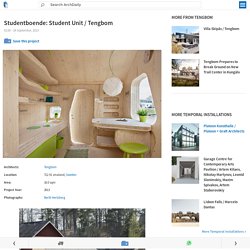
Tengbom Architects has designed a student unit for students which is affordable, environmental-friendly and smart both in terms of design and choice of materials. The project is a collaboration with wood manufacturer Martinsons and real estate company AF Bostäder. To meet the needs of students in a sustainable, smart and affordable way was the key questions when Tengbom in collaboration with students at the University of Lund was designing this student unit of 10 square meters.
The unit is now displayed in Virserum Art Museum. To successfully build affordable student housing requires innovative thinking and new solutions. Energy efficiency is a key issue when designing new buildings. Living Cube. The Living Cube by German designer Till Koenneker is a clever structure, combining all those elements we usually struggle to find space for in a tiny apartment.
How to Build a Pergola - DIY Building a Pergola. Here's a structure that won't provide shelter from wind or rain, and is only marginally better when it comes to the midday sun. So, why build it? Because in the absence of walls and a roof, it defines an outdoor space without constraining it.
Space-Saving Suspended Bed in a Modern London Apartment. Good urban architectural design takes space and aesthetic into account, allowing them to work in unison, much like this efficient London apartment in Camden. While some compact residences use a modular design to create the visual effect of more space, this particular English home opts to design vertically by featuring a suspended bed overhead. This innovative apartment allows inhabitants to have more walking room on the ground floor without disrupting the tastefully modern design. The bed hangs above the living area like an elegant, simple balcony with a equally complementing staircase leading up to it. The bed is also situated below a retractable glass skylight that leads to a 500-square-foot rooftop garden.
It proves that smaller living spaces don't mean cramped, unattractive environments. Awesome Fire Pit Swing Set. What’s better than sitting around a campfire in the summer evenings? A beautiful summer evening with a backyard fire pit is the perfect gathering spot for family and friends. How does it look this place ? Materials: 6- Bags of Sacreete (or Quickcreete – whatever you call it) one for each upright. 6- 6x6x10’s (for the uprights) 6- 6x6x8’s for the top sections 6- 2x6x8’s for the stabilizers that go kitty corner on top of 6×6’s (for strength) 24- 3/8’s x 8″ lags for laggin the top horizontal pieces to the uprights (countersunk) 24- 4″ Deck screws for screwing the top pieces together horizontally before lagging them. 24 – 3″ Deck screws for screwing the top 2×6 stabilizers to the 6×6’s 10- 3/8×8″ eyebolts with nuts and washers for hanging the swings ” I din’t have any building instructions to go by, pretty much just winged it.
Baumraum Treehouses. Some of us think that our far off ancestors lived in the trees — and during our childhood, when our thoughts and memories are most pure, we yearn to climb trees growing in our gardens, in our parks, in our cities. As we get older, the urge to climb trees subsides as we ride elevators up to our offices in the sky and look out across the cities where we live. The Shoebox. Tiny house on wheels built by Tennessee Tiny Homes. Being Somewhere - Low Impact Living. The Greenhouse. The “Greenhouse”, as it has been dubbed, was built right into the hillside and includes an outdoor deck with bath, a fully operational kitchen, and a reclaimed redwood platform bed that hangs from the ceiling by steel rods.
It’s all about minimal living in this single room dwelling, and with so much nature surrounding it, inside the walls and out, furniture and accessories are almost unnecessary. Please enable JavaScript to view the <a href=" powered by Disqus. Less is the New More: Making the Most of Small Spaces. Home Dream Home - Part 4. Turn these ideas into reality and transform your house into a home.