

Bacteria Pictures By Fernan Federici. Bacteria grow by dividing in half, their population doubling in size as fast as every twenty minutes.
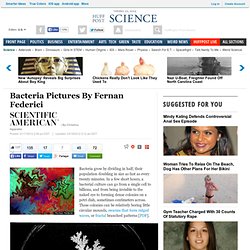
In a few short hours, a bacterial culture can go from a single cell to billions, and from being invisible to the naked eye to forming dense colonies on a petri dish, sometimes centimeters across. These colonies can be relatively boring little circular mounds, swarms that form ridged waves, or fractal branched patterns [PDF]. Fractal growth of B. subtilis, from Fujikawa and Matsushita, Journal of the Physical Society of Japan, 1989. These fractal colonies are formed by the soil bacteria Bacillus subtilis, forming different shapes depending on the conditions of the petri dish, the presence of nutrients and the humidity. Depending on these external conditions and the rules of how the cells grow and respond after bumping into each other, amazing patterns can emerge.
Award winning images by Fernan Federici For more amazing photos, check out Fernan's plant or bacteria images on his Flickr page. The Architectural League of New York. Www.david benjamin. Fernán Federici. Synthetic Aesthetics: David Benjamin. The Living's David Benjamin on Making Bio Bricks for the Hy-Fi Pavilion. Biological Intelligence: David Benjamin. David Benjamin "Arquitectura viva; biología, computación y diseño" INTERVIEW: Biotect David Benjamin on Building The World's First Mushroom Tower at PS1. You may have heard the riddle about mushrooms being the only rooms with no walls, but David Benjamin is flipping the script on the old joke with some incredible mycotecture built from mushroom bricks!
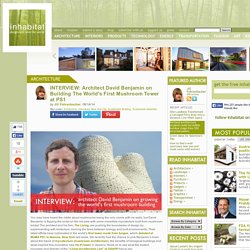
The architect and his firm, The Living, are pushing the boundaries of design by experimenting with biotecture, blurring the lines between biology and built environments. Their latest efforts have culminated in the world’s first tower made from fungus, which debuted at MoMA PS1 in Queens, New York last week. We recently had the chance to pick Benjamin’s brain about the future of mycotecture (mushroom architecture), the benefits of biological buildings and what inspired this innovative new Hy-Fi tower in Queens. Read on to see what the biotect, innovator and director of the “Living Architecture Lab” at GSAPP has to say. INHABITAT: Your awesome experimental mushroom-brick Hy Fy towers just opened at the MoMA’s PS1 museum in New York City.
Federici + Benjamin - Synthetic Aesthetics. "Biocomputation" by David Benjamin and Fernan Federici has recently been exhibited at En Vie/ Alive: New Design Frontiers at the Espace Fondation EDF, Paris, France, April 26 2013–September 1 2013.
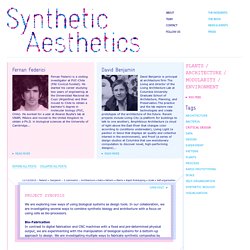
It was also shown at at Biodesign at the Netherlands Architecture Institute, Rotterdam, September 27 2013–January 26 2014, curated by William Myers. "In the growing discipline of synthetic biology, living systems are engineered to help solve problems across various industries. For this project, David Benjamin and his firm The Living are designing new composite building materials through a pioneering intersection of synthetic biology, architecture, and computation.
These new composite materials offer insight into the near future when synthetic biology may help us design and manufacture the built environment with higher performance and lower environmental impact than traditional methods. Architect Magazine. A Nobel laureate sits in the corner of the light-filled dining room, but David Benjamin is too busy trading stories with a world-renowned developmental biologist to notice.
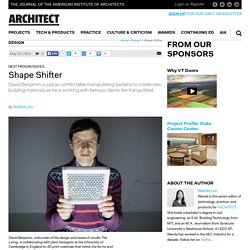
Spotting a Nobelist such as Günter Blobel (awarded the prize in 1999 for physiology) isn’t unusual at Rockefeller University, a celebrated biomedical research center on the Upper East Side in New York. Rather, it is Benjamin and his graduate students from Columbia University’s Graduate School of Architecture, Planning, and Preservation (GSAPP) who stand out among the scientists eating lunch there on this March afternoon. Benjamin and his protégés have come for an informal pin-up and laboratory tour with Ali Brivanlou, the pioneering stem cell and embryo development researcher.
It’s not a typical day in the studio for the students, but for Benjamin, 38, crossing disciplines represents the core of his work. David Benjamin's The Living Evolves. The Living's installation, Hy-Fi, in the courtyard at MoMA/P.S.1 in Queens, New York.
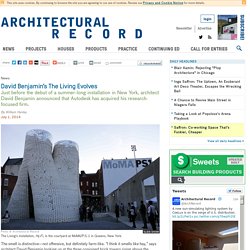
The smell is distinctive—not offensive, but definitely farm-like. “I think it smells like hay,” says architect David Benjamin looking up at the three conjoined brick towers rising above the courtyard at MoMA/P.S.1, the Museum of Modern Art-administered contemporary art space in Queens, New York. Benjamin made his olfactory observation last week at an opening event for Hy-Fi, a temporary installation designed by his firm, The Living. The work’s fragrance comes from its experimental masonry, which is made from chopped up corn stalks and mycelium, a root organism in fungus that develops into mushrooms.
Placed in a mold, the living mixture grows and solidifies into bricks over the course of five days. Constructed after winning MoMA’s annual Young Architects Program competition, the work opened to the public on June 28 and will occupy the courtyard for the duration of the summer. The Living. GSAPP. Political and cultural conditions change: what if the walls and windows morphed in response?
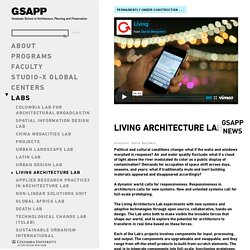
Air and water quality fluctuate: what if a cloud of light above the river modulated its color as a public display of contamination? Demands for occupation of space shift across days, seasons, and years: what if traditionally mute and inert building materials appeared and disappeared accordingly? A dynamic world calls for responsiveness. Responsiveness in architecture calls for new systems. New and untested systems call for full-scale prototyping. The Living Architecture Lab experiments with new systems and adaptive technologies through open source, collaborative, hands-on design.
Each of the Lab's projects involves components for input, processing, and output. Yet each project is a beginning rather than an end. On a larger scale, the projects are designed as swappable modules in new and existing buildings. Precedent projects include: ONE Lab. Search Results. Toward the Sentient City » Amphibious Architecture. Team Members: The Living Architecture Lab at Columbia University Graduate School of Architecture, Planning and Preservation (Directors David Benjamin and Soo-in Yang) and Natalie Jeremijenko, Environmental Health Clinic at New York University Network of floating tubes at Pier 35 in the East River.
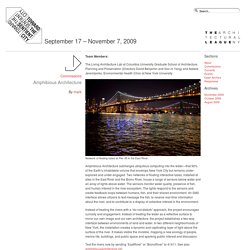
Amphibious Architecture submerges ubiquitous computing into the water—that 90% of the Earth’s inhabitable volume that envelops New York City but remains under-explored and under-engaged. Two networks of floating interactive tubes, installed at sites in the East River and the Bronx River, house a range of sensors below water and an array of lights above water. The sensors monitor water quality, presence of fish, and human interest in the river ecosystem.
Instead of treating the rivers with a “do-not-disturb” approach, the project encourages curiosity and engagement. Text the rivers now by sending “EastRiver” or “BronxRiver” to 41411. Texting the fish. Calibrating the lighting. Toward the Sentient City: Amphibious Architecture. Project Presentation: Amphibious Architecture. GSAPP. David Benjamin Interview, 09/17/09. Www.igemuc.cl/wp-content/uploads/2012/12/BriefULTIMATE1.pdf. Arquitecto crea materiales de construcción sustentables usando hongos y bacterias. Hongos, bacterias y plantas son algunos de los organismos vivos que David Benjamin usa para fabricar ladrillos o plásticos e inspirar su trabajo en ”arquitectura viviente”.
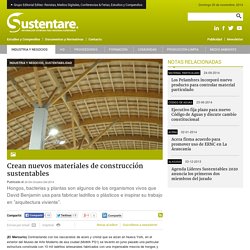
(El Mercurio) Contrastando con los rascacielos de acero y cristal que se alzan en Nueva York, en el exterior del Museo de Arte Moderno de esa ciudad (MoMA PS1) se levantó en junio pasado una particular estructura construida con 10 mil ladrillos artesanales fabricados con una impensable mezcla de hongos y desechos de maíz. Bautizado como Hy-Fi -nombre que remite a las hifas o filamentos que conforman la estructura de los hongos- en su interior los visitantes podían cobijarse del sol veraniego bajo una sombra refrescante y salpicada de rayos de luz. El patio del MoMA se inundaba, además, de un suave aroma campestre.
Este edificio 100% orgánico y compostable ganó la versión 2014 del Programa de Jóvenes Arquitectos, que el museo organiza desde 1998. En polvo te convertirás Los ladrillos del Hy-Fi lo demuestran. Do-Future-David-Benjamin-1.jpg (JPEG Image, 1181 × 1181 pixels) - Scaled (84%) OCT.21 Conferencia David Benjamin y Fernan Federici. "Arquitectura Viva: Biología Sintética y Arquitectura" Martes 21, 15.00hrs.
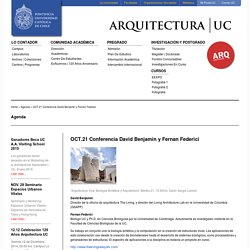
Charlas Diseño Paramétrico y Biología Sintética en Arquitectura. Conferencia David Benjamin y Fernan Federici – Taller Al Cubo. “Arquitectura Viva: Biología Sintética y Arquitectura” Martes 21, 15.00hrs.
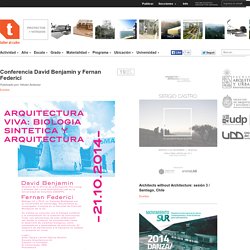
Salón Sergio Larraín David Benjamin Director de la oficina de arquitectura The Living, y director del Living Architecture Lab en la Universidad de Columbia (GSAPP). Fernan Federici Biólogo UC y Ph.D. en Ciencias Biológicas por la Universidad de Cambridge. Actualmente es investigador visitante en la Facultad de Ciencias Biológicas de la UC.
Su trabajo en conjunto une la biología sintética y la computación en la creación de estructuras vivas. Living. David Benjamin. Conferencias Arquitectura UC 2º Semestre 2014 / Santiago, Chile. Entrevista David Benjamin The Living. David Benjamin. En Nueva York, hace unos días se inauguró el proyecto Hy-Fi en los espacios de MoMA’s PS1, tras alzarse ganador de la décimo quinta edición del Young Architects Program (YAP). Diseñado por la oficina recientemente adquirida por Autodesk, The Living, el proyecto temporal se destaca por su construcción enteramente a partir de un innovador material orgánico y biodegradable: ladrillos armados a partir de desechos agrícolas mezclado con hongos recombinados para ser embalados en moldes, creciendo y adaptándose a la forma del bloque.
"Nuestra estructura desvía temporalmente el ciclo natural del carbono para producir un edificio que crece nada más que de la tierra y luego regresa a la tierra: sin desperdicios, sin energía y sin emisiones de carbono", justifica The Living.