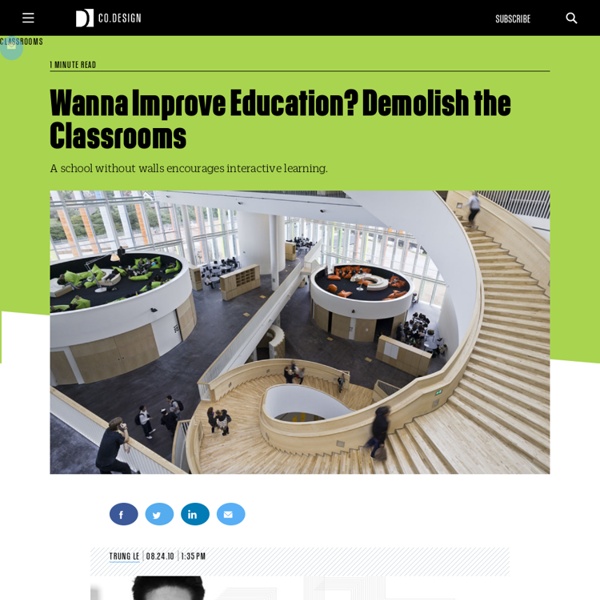



Colorful and Appealing Student Library in Melbourne by dKO Architecture As part of the Australian Federal Government’s Building Education Revolution, dKO Architecture was commissioned to design the student library and associated facilities at St Joseph’s Primary School in Collingwood, Melbourne. Here is the official project description we received: “Today’s libraries are repositories and access points for vast quantities of print, audio and visual materials in numerous formats. With projects of this nature the opportunity for architects is to create spaces that meet the challenges brought about by ever-changing technology as well as providing for a dynamic and diverse age group within the primary school learning spectrum. Quality of light and an intelligent use of space are paramount. Recommended For You The art of concealment: Melbourne’s Trojan House Modern Barrow House in Melbourne, Australia Victorian Residence in Melbourne Displaying Vibrant Colors Throughout Modern Home in Fitzroy, Melbourne We're on a mission to spread inspiring content far and wide.
THE LEVELS OF THE DESIGN TO IMPROVE LIFE COMPASS | Design to Improve Life Education The Design to Improve Life compass consists of four phases that can unfold into six layers, where you start by moving from the outer layer, focused on the user and the four phases to the inner layer, where you find concrete techniques that support the actions your students go through in the different phases. The Compass represents a holistic and non-linear process that alternates between repetitions and progressions related to the goal, form and content. The UserThe user is always the center of attention in the Design to Improve Life process. The phasesThe Design to Improve Life process covers four defined phases (Prepare, Perceive, Prototype and Produce). In the Prepare phase, the students are introduced to Design to Improve Life and are divided into resourceful design teams where they distribute responsibility and roles. In the Produce phase the students gather all the material they have produced in the previous phases in order to gain an overview of the process.
Whitchurch Primary School: 'Outstanding'…Ofsted Intrapreneurship Intrapreneurship is the act of behaving like an entrepreneur while working within a large organization. Definition[edit] In 1992, The American Heritage Dictionary acknowledged the popular use of a new word, intrapreneur, to mean "A person within a large corporation who takes direct responsibility for turning an idea into a profitable finished product through assertive risk-taking and innovation".[1] Intrapreneurship is now known as the practice of a corporate management style that integrates risk-taking and innovation approaches, as well as the reward and motivational techniques, that are more traditionally thought of as being the province of entrepreneurship. History[edit] The first written use of the terms ‘intrapreneur’, ‘intrapreneuring,’ and ‘intrapreneurship’ date from a paper[2] written in 1978 by Gifford and Elizabeth Pinchot. Employee intrapreneur[edit] Examples[edit] Another example could be 3M, who encourage many projects within the company. See also[edit] Notes[edit]
American Teachers Launch Cross-Country Tour To Build The Perfect School What makes a school ‘successful?’ High test scores, happy teachers, involved parents? Is it a private school, a charter school, a public school? In a rural or urban area? What makes a ‘successful’ teacher? These questions are challenging–if not impossible–to answer without a combative debate. Will the new school in Brooklyn be ‘the perfect school,’ a model for how to create the best learning environment for American students? Tell us a little about the inspiration behind The Odyssey Initiative. A few years ago, I started a consortium of progressive educators in NYC. Why the focus on teachers learning from other teachers? Employees in new industries typically participate in some form of apprenticeship and/or mentorship experience. How will you measure common best practices? Why visit all 50 states? How will teachers (and the general public) you don’t visit on your trip benefit from The Odyssey Initiative? First, we’re documenting everything. What is the future of education? Thanks Todd!
Princeton University Julian Street Library by Joel Sanders New York architect Joel Sanders has overhauled a library at Princeton University by installing interactive technology and colour-coded study areas (+ slideshow). The Julian Street Library is in a 1960's building on the campus and was originally a reading room with study spaces for solitary readers. The architects removed an existing brick wall and placed a ramp between the library and entrance area, creating a new space where students can relax and socialise. Maple panelling clads the floor, walls and ceiling on one side of the library to create a quiet study area with upright seating and communal tables. On the other side, the study lounge contains blue bookcases and banquettes for more relaxed working. There's also an interactive media table, displayed via a concealed projector, which allows students to exchange information and search the book collection. The project recently won an IIDA Library Interior Design Award. Photography is by Peter Aaron/OTTO. See all our stories about libraries »
How Are Open Office Designs Encouraging Collaboration? [Future of Work] How can the design of an office foster better collaboration between employees? The physical workplaces of today are undergoing radical change. The once ubiquitous cubicle farms, meant to keep workers separated and focused on their individual tasks, are being swapped for open, sometimes playful spaces that are intended to break down the barriers that exist between employees. These open layouts improve communication and promote greater collaboration. Jobs was especially adamant that Pixar’s great atrium- seen by some as a waste of space -serve as a central hub where all employees, regardless of role or seniority, could gather and fall into ‘unplanned collaborations.’ With this thinking as the backdrop, we’ve highlighted several other innovative offices that are designed to spur collaboration. Company HQ Features Large Café Outfitted To Foster Collaboration Lego’s Denmark Office Promotes Collaboration With Playful Office Design How does your own workplace stack up in comparison?