

Trusses. AnswerThePublic.com: that free visual keyword research & content ideas tool. Mobile Econ-o-Framer. Weinmann Wall Panel Line Video. VeDe Insumos / Clavadoras / Engrampadoras - Contacto. Productos Smarthouse. SOLTERM: Aislaciones termohidrófugas de Poliuretano para la Construcción. ¿Cómo elegir una empresa de aplicación de espuma de poliuretano?
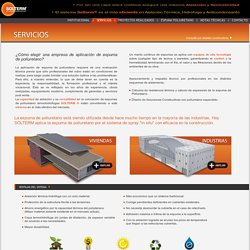
La aplicación de espuma de poliuretano requiere de una evaluación técnica previa que sólo profesionales del rubro están en condiciones de realizar, para luego poder brindar una solución óptima a las problemáticas. Para ello, a nuestro entender, lo que se debe tener en cuenta es la trayectoria, la responsabilidad, la formación profesional y el interés vocacional. Esto se ve reflejado en los años de experiencia, obras realizadas, equipamiento moderno, cumplimiento de garantías y servicios post venta.
La capacidad de aislación y su versatilidad en la colocación de espumas de poliuretano termohidrófugas SOLTERM ® están convirtiendo a este sistema en el más efectivo del mercado. Un manto continuo de espumas se aplica con equipos de alta tecnología sobre cualquier tipo de techos o paredes, garantizando el confort y la hermeticidad, terminando con el frío, el calor y las filtraciones dentro de los ambientes de su obra. New Home Builders Perth. Sistema Constructivo - Viviendas 2002.
SSDUV-Legislación Directrices.
PRENSA. HOGARES PASIVOS. MODULARES. EMPRESAS COMERCIALIZADORAS. AITIM. Så bygger vi ditt hus. Software. PROMOCION DE LA INDUSTRIA. Proveedores. INGENIERIAS DE DETALLE. Crescent House by Andrew Burns. Australian architect Andrew Burns has installed a charred timber pavilion with deceptively curved walls in the garden of the Sherman Contemporary Art Foundation in Paddington, Sydney (+ slideshow).
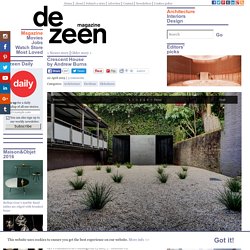
Named Crescent House, the structure was designed by Andrew Burns with a symmetrical geometry that comprises two intersecting arcs within a rectangular frame. Visitors are invited to follow the curve of the walls to a secluded space at the pavilion's centre, where light filters through tiny perforations to create a wall resembling the night sky. The charred cedar cladding references the frequently occurring bush fires of the region. Meanwhile, the rectangular structure at the back frames a view of the hedge beyond. "The pavilion has an ambiguous presence, between architecture and art object," says Burns. Andrew Burns also recently completed a pointy gallery and studio for artists in Japan. Photography is by Brett Boardman. Here's some more information from Andrew Burns: Prästgården housing by Arkitema Architects. Blackened wood buildings teeter on the edge of a precipice at this housing development in Sweden by Scandinavian firm Arkitema Architects.
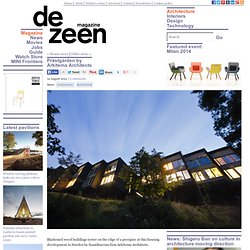
Arkitema Architects designed 22 family homes to skirt along the edge of a steep valley close to the centre of Gustavsberg town, just east of Stockholm. "The Prästgården development is situated tranquilly at the top of a rocky area with views towards an undulating landscape and pine forest on all sides," said the architects. Two-storey houses are arranged in four terraced blocks that fan out along the edge of the crevice, around the bend of the access road. As the land falls away at the back of the buildings, a series of stilts on the rocky outcrops are employed to hold up the structures. Thick blackened wood walls frame individual houses and contrast the natural-coloured fir cladding on the end facades. Wood is used to reference the local vernacular of buildings around the Stockholm archipelago. The architects sent us the following project description: Vídeo Institucional da Tecverde. Kurten Wood Frame Fabrica e Montagem de Casa na Alemanha.avi. Wood Framing Table by Panels Plus.
Manufactured Home Builders: Champion Homes Tour. Frame Wise Build Timber Frame House at Timber Expo. Pre-fabricated timber frame panels and element houses. External walls Roof construction Floor/Ceiling maisons ossature bois vosges.
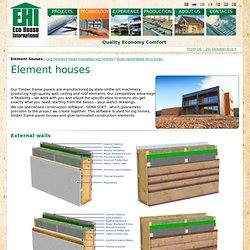
Modular Portable buildings - BAÜHU CUBES Flat pack, modular, demountable buildings, container homes, container accommodation, low cost instant accommodation, Flat pack houses, kit houses, self build homes, modular homes, light steel framed buildings. Flat pack 'Cube' building blocks are designed for easy, cost effective transport Bauhu modular buildings are based on a single core element from which numerous configurations of simple and complex structures can be made.
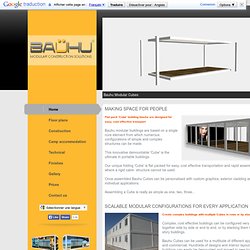
This innovative demountable 'Cube' is the ultimate in portable buildings. Our unique folding 'Cube' is flat packed for easy, cost effective transportation and rapid assembly even in tight spaces where a rigid cabin structure cannot be used. Once assembled Bauhu Cubes can be personalised with custom graphics, exterior cladding and fascia treatments to suit individual applications. Assembling a Cube is really as simple as one, two, three...