

Minihaus und Modulhaus – Beispiele aus aller Welt (1) 'Fincube' von Werner Aisslinger Hier stellen wir Ihnen faszinierende Beispiele für Minihäuser vor, also Immobilien mit wenigen Quadratmetern Grundfläche.
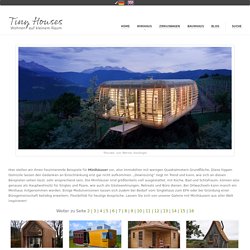
Diese hippen Domizile lassen den Gedanken an Einschränkung erst gar nicht aufkommen. „Downsizing“ liegt im Trend und kann, wie sich an diesen Beispielen sehen lässt, sehr ansprechend sein. Die Minihäuser sind größtenteils voll ausgestattet, mit Küche, Bad und Schlafraum, können also genauso als Hauptwohnsitz für Singles und Paare, wie auch als Gästewohnungen, Retreats und Büro dienen. Bei Ortwechseln kann manch ein Minihaus mitgenommen werden. Wikkelhouse - A HOUSE FOR YOU. Luxurious tiny home in New Zealand is off-grid and 100% self-sustaining. Living in a tiny home doesn’t have to mean sacrificing luxury.
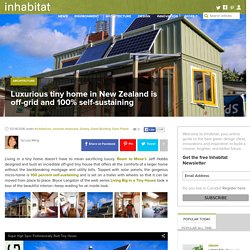
This Charming Little House Used to Be an 88-Square-Foot Laundry Room. Can you imagine living in your laundry room?
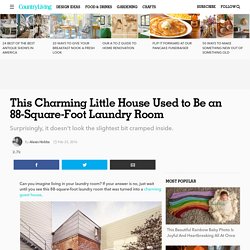
If your answer is no, just wait until you see this 88-square-foot laundry room that was turned into a charming guest house. Cesar Rubio Advertisement - Continue Reading Below Designed by the talented architect and designer Christi Azevedo, the teeny-tiny home might make anyone who likes to stretch out their legs a little wary. That is, until you see the inside of this gorgeous renovated building, complete with reclaimed wood beams and walls covered in red brick.
Azevedo came up with the idea when she encountered an old French laundry for sale in San Francisco. The downstairs area comes with a leather couch, a modern IKEA kitchen with plenty of storage space, and a coffee table. After looking at pictures of the interior, it really doesn't seem much smaller than a standard San Francisco apartment (which, if you didn't know, is tiny). Photos courtesy of César Rubio Photography. [h/t TODAY.com] Feel the Squeeze: 7 Skinny Houses in Tokyo. Architects have always enjoyed the challenge in slotting small buildings into odd spaces, and it's just as well: with a growing trend for micro-living and high density developments in cities, such design briefs have become common place.
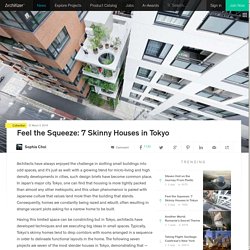
In Japan’s major city Tokyo, one can find that housing is more tightly packed than almost any other metropolis, and this urban phenomenon is paired with Japanese culture that values land more than the building that stands. Consequently, homes are constantly being razed and rebuilt, often resulting in strange vacant plots asking for a narrow home to be built. Having this limited space can be constricting but in Tokyo, architects have developed techniques and are executing big ideas in small spaces. 210 Square Foot MODERN Tiny House- WITH NO LOFT! Designed by Foundry Architects and Brian Levy, Minim House design stands on the shoulders of others: House 227 from the great folks at Yestermorrow, the hidden platform bed from Front Studios, the not-so-tiny homes from Stephen Marshall at Little House on a Trailer, the Solo designs from MiniHome, plans from Wheelhaus, and Idea Box’s MiniBox.
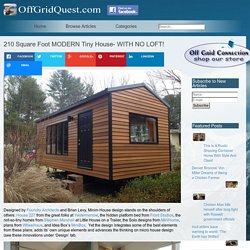
Yet the design integrates some of the best elements from these plans, adds its’ own unique elements and advances the thinking on micro house design (see these innovations under ‘Design’ tab. 45 Incredible Tiny Houses You'll Hardly Believe Are Real. Toy-box-house. Meet the Tiny House Family Who Built an Amazing Mini Home for Just $12,000. Could you live in just 320 sq. ft. of space?
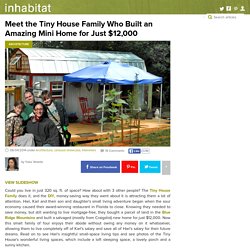
How about with 3 other people? The Tiny House Family does it, and the DIY, money-saving way they went about it is attracting them a lot of attention. Hari, Karl and their son and daughter's small living adventure began when the sour economy caused their award-winning restaurant in Florida to close. Knowing they needed to save money, but still wanting to live mortgage-free, they bought a parcel of land in the Blue Ridge Mountains and built a salvaged (mostly from Craigslist) new home for just $12,000. Now this smart family of four enjoys their abode without owing any money on it whatsoever, allowing them to live completely off of Karl's salary and save all of Hari's salary for their future dreams. The Tiny House Family recently went on Anderson Cooper.
This tiny “e-mailable” solar house snaps together like a 3D puzzle without a single nail Indigo Pine by Clemson University for the Solar Decathlon – Inhabitat - Green Design, Innovation, Architecture, Green Building. The cube projectThe Cube Project – University of Hertfordshire. Quick Cheap Cube House. SCHÖNER WOHNEN. Je nach Wunsch kann das SCHÖNER WOHNEN-Haus "Mono" anders aussehen.
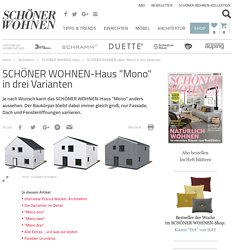
Der Baukörper bleibt dabei immer gleich groß, nur Fassade, Dach und Fensteröffnungen variieren. Teilen: In diesem Artikel Interview: Franca Wacker, Architektin Die Varianten im Detail "Mono eins" "Mono zwei" "Mono drei" Haus am Seeufer, Langenargen - DETAIL.de - das Architektur- und Bau-Portal. Nachverdichtung der unaufdringlichen Art: ein kompakter Zweigeschosser für eine junge Familie liegt verborgen unter dem Blätterdach des umgebenden Baumbestands, direkt am Bodensee.
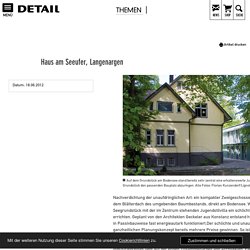
Wunsch der Bauherren war es, auf dem großen Seegrundstück mit der im Zentrum stehenden Jugendstilvilla ein schlichtes, modernes und nachhaltiges Wohnhaus zu errichten. Geplant von den Architekten Geckeler aus Konstanz entstand hier ein beispielhaftes Gebäude, das als Holzbau in Passivbauweise fast energieautark funktioniert. Der schlichte und unaufgeregte Bau konnte mit seinem cleveren und ganzheitlichen Planungskonzept bereits mehrere Preise gewinnen. So ist es in einem von der Zeitschrift »Das Haus« und den Landesbausparkassen ausgelobten Wettbewerb als »Das Goldene Haus« prämiert worden. Hinzu kommt der Preis in der Rubrik »Wohnbau« des Holzbausystemherstellers Lignotrend. Die zentral auf dem Grundstück stehende Villa ließ wenig Möglichkeiten für einen geeigneten Bauplatz. Preiswert: Ein-Mann-Haus - Neubau - Hausideen, so wollen wir bauen - DAS HAUS. Preiswert Ein-Mann-Haus Für seinen Alterssitz hat ein Pensionär einen idyllischen Ort gewählt: auf einem grünen Hügel, nah am Bodensee.
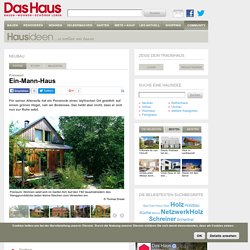
Das heißt aber nicht, dass er sich nun zur Ruhe setzt. PLANOS DE CASAS ECONOMICAS CASA CUBO 72M2 6X6 QUBICHOUSE CONCEPT : PLANOS DE CASAS GRATIS Y DEPARTAMENTOS EN VENTA. En un terreno de 36m2 (6 x 6) se ha construído esta casita de 2 pisos llegando a tener 72m2.

En el video y en los planos que veremos a continuación, podremos ver en detalle como quedaría con 1, 2 y hasta 3 habitación. Una excelente distribución del espacio. Qubic Concept "A" 2 dormitorios Qubic Concept "B" 3 dormitorios. VinziDorf - Neues Obdachlosenprojekt in Wien - ARD Wien. Mitre 10 Tiny House with George Clarke. Mitre 10 Tiny House with George Clarke. CPH Containers. A Student Village Made of Container Homes in Copenhagen by CPH. The city of Copenhagen has become one of the world’s most desirable places to live thanks to its culture and contemporary design. But its popularity has come at a cost – there’s a shortage of both land and housing.
This project, by the Danish company CPH Containers, aims to address the housing of students. Copenhagen’s university system has seen rapid growth since its inception. To address the needs of housing these students, CPH Containers and architect Søren Nielsen, have teamed up to create a student village. The village is set on the only affordable land in the city – its ports. The ports are zoned to prevent any permanent construction, hence removable containers seemed like the perfect solution to the issue. Perhaps one of the most challenging aspects of container home design is maintaining their primary use – transportability.
The central portion of the house is created by cutting a 40-foot container into two halves, and separating them by two meters (6.5 feet). Q-Box Wohnmodule – nachhaltig, mobil und modular. Das kleine Haus - holzbau-adelmanns jimdo page! Die vierköpfige Familie ist nicht mehr das Standardmodell unserer gesellschaftlichen Entwicklung. Niedrige Geburtenrate und abnehmende Heiratsbereitschaft haben auch Einfluss auf die Haushaltsgröße, die tendenziell seit Jahren abnimmt. PLANOS DE CASAS ECONOMICAS CASA CUBO 72M2 6X6 QUBICHOUSE CONCEPT : PLANOS DE CASAS GRATIS Y DEPARTAMENTOS EN VENTA. Alternatives Leben: Wie ein Obdachlosen-Dorf zum Nachhaltigkeits-Vorbild wird (Video) Ein schmales Bett, etwas Ablagefläche auf dem Fensterbrett und daneben genug Platz, um gerade mal einen Schritt in jede Richtung zu gehen – doch für die Bewohner des„Opportunity Village Eugene“ sind ihre kleinen Heime mit gerade einmal fünf bis sieben Quadratmetern trotzdem das Größte.
Für sie bedeutet das nämlich: Ein Dach über dem Kopf haben, einen Ort mit einem Fenster zum Rausgucken und einem Schloss, sodass man nicht mehr jederzeit all seine Habseligkeiten aus Angst vor Diebstahl mit sich tragen muss. DublDom. BIO. 2 Super Small Apartments Under 30 Square Meters. Modern Tiny House with Hidden Bathroom & Space Saving Furniture - Full Tour. Home - Koda by Kodasema. Kodasema creates tiny prefab house that moves with its owners. This tiny prefabricated dwelling by Estonian design collective Kodasema is designed to allow its residents to up sticks and move to a new location in less than a day (+ slideshow).
Named KODA, the mobile house prototype contains an open-plan living space and mezzanine bedroom within its 25-square-metre footprint, and also includes a built-in terrace in front of its glazed frontage. The house is constructed with factory-made components, and can be assembled on-site without the need for foundations. Kodasema hopes these features will keep both assembly and dismantling time under seven hours, making it easy for residents to relocate. "Much of our quality of life depends on both our home and its location meeting our needs," said Kodasema. "When choosing where to live however, we may take risks on both fronts. "In our minds KODA can become whatever you want – a city-centre home, a lakeside summer house, a cosy café, an office, workshop or studio or even a classroom. " Minifertighaus in Tallinn / 25 Quadratmeter Freiheit. Von Julia Bluth Was wäre, wenn Häuser unseren jeweiligen Bedürfnissen entsprechend wachsen und schrumpfen könnten?
Oder einfach den Ort wechseln? Das fragten sich fünf Tüftler von Kodasema aus Estland. Ihre Antwort: KODA – ein energieeffizientes Minihaus, das Schluss macht mit veralteten Wohnkonzepten. Entwickelt und gebaut in einer Fabrikhalle nahe der estnischen Hauptstadt Tallinn, kann der gerade einmal fünfundzwanzig Quadratmeter große Fertighaus-Prototyp per LKW transportiert und in weniger als sieben Stunden auf beinah jedem asphaltierten oder gekiesten Untergrund aufgestellt werden. Seine Wände bestehen aus knapp achtzehn Zentimeter dicken Verbundbauplatten – eine Kombination aus Beton, Vakuum-Isolations-Paneelen und Brettsperrholzplatten, die den Passivhausstandards nordischer Temperaturzonen (bis minus 40 Grad Celsius) entsprechen. Das Minihaus überzeugt jedoch nicht nur mit technischen Argumenten, auch ästhetisch gesehen hat es einiges zu bieten. Fotos: Tõnu Tunnel, Paul Kuimet. Tokyo's impermanent skinny house made to age well with owners.