

Project Ö Cabin / Bond Creative Agency. Project Ö Cabin / Bond Creative Agency Curated by Paula Pintosabout 7 hours ago Bond Creative Agency 2019 Lunawood, Harvia, Profin, Vectorworks, iGuzzini, AutoDesk, Design Within Reach, Abvent, THPG, Tapwell Lead Architects Aleksi Hautamäki Design Team Milla Selkimäki Consultants Kurt Westerberg Collaborators Lunawood, Kontio, Tapwell, iGuzzini, THPG, Roltrade, Weltevree, Puustelli, Armas Design, Konto Acoustics, Dekosol, Etc..
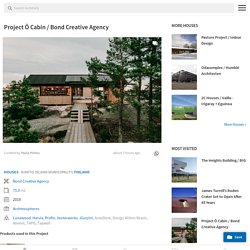
More Specs Less Specs Text description provided by the architects. The buildings pay a tribute to the traditional Finnish archipelago aesthetics, with cabled roof, long eaves, extended gutters and vertical cladding. The vision was to have all things necessary with as little space as possible. Our island is totally self-sufficient, as it uses solar power for energy and filtered sea water for drinking. Life Reusing Posidonia / IBAVI. Life Reusing Posidonia / IBAVI Architects Location Av.
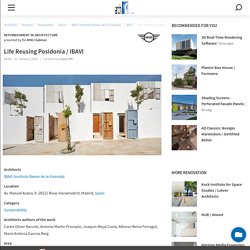
House with Gable / mia2/Architektur. House with Gable / mia2/Architektur Architects Location Lead Architects Sandra Gnigler, Gunar Wilhelm Area 156.0 m2 Project Year 2017 Photographs Manufacturers Saint Gobain, Figaro Engobe Nero, Tondach Gleinstätten Wooden Construction Alpe, Fohnsdorf/Styria Builder Kretschmer, Windischgarsten Windows Elmer, Oberneukirchen Flooring Wohnbeton Markus Kronegger, Micheldorf Heating and Sanitary Mitterhuemer, Steyr More Specs Less Specs „House with gable“ is located on a slope site on the edge of a small settlement with a beautiful view on Pyhrn-Priel-Region, an alpine region in Upper Austria.
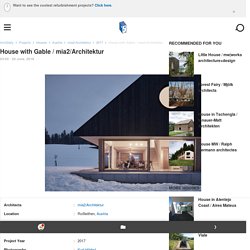
The private builders wanted to create a house that harmoniouslymatches the surroundings and brings the outdoors inside. The young family requested a calm, clear architecture made of wood, concrete and glass. The solid timber house with its precisely chosen elements is simple and complex at once. House in Seya / Suppose Design Office.
House in Seya / Suppose Design Office Architects Location Architects Suppose Design Office Project Year 2011 Photographs Courtesy of suppose design office From the architect.
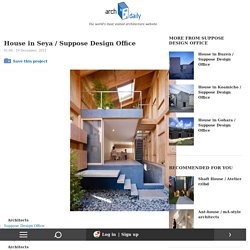
We have all ways have been interested in Nature. Nature that expresses time and change are some aspects that we try to incorporate in Architecture. Everybody feels and knows that the sky, sea, and forest are big but why does everyone feel this way? Scale is something important in architecture. House in Balsthal / PASCAL FLAMMER. House in Balsthal / PASCAL FLAMMER Architects Location Project Year 2013 Photographs This timber house is about different ways of perceiving the landscape surrounding it.
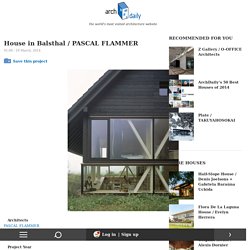
There are two principal floors; one set 750mm below the earth, one 1500mm above. The ground floor consists of one single family room with a noticeably low horizontal ceiling. In this space there is a physical connection with the nature outside the continuous windows. Large windows open to composed views of the wheat field. K Valley House / Herbst Architects. Architects Location Kauaeranga Valley Rd, Thames, New Zealand Architect in Charge Herbst Architects Area 178.0 sqm Project Year 2015 Photographs Contractor Doug Fleming From the architect.
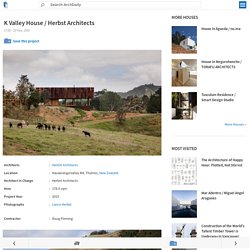
A retreat for Ginny Loane and Gaysorn Thavat The clients are a childless couple, a director and camera operator in the film industry, their jobs involve them filming on location for stretches of time. This house is the space to which they retreat between filming. The site is 20 hectares of farmland on the Kauaeranga river in the valley of the same name, it stretches from high on the hillside to the river banks and includes a ridgeline which commands a panoramic view of the farmland below and the native bush on the opposite slopes of the valley.
The clients brief called for a response which engaged with the site in both a filmic as well as practical way, they live a life of self-sufficiency while on the land, including growing, animal husbandry and butchery. Koya No Sumika / mA-style Architects. Architects: mA-style Architects Location: Yaizu, Shizuoka Prefecture, Japan Architect In Charge: Atsushi Kawamoto, Mayumi Kawamoto Area: 778.0 sqm Project Year: 2013 Photographs: Kai Nakamura This is an extension plan for a young couple's house next to the main house.
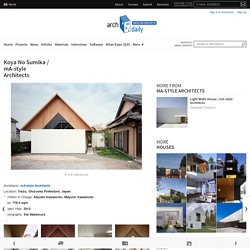
The main house is a one story Japanese style house with about 200m2, which is commonly seen in rural areas. It is a big house with many rooms and mainly consists of large spaces for people to gather and to provide hospitality. However, the young couple desired feelings of ease and spaces that ensure quiet and comfortable times. A simple extension may enable each of the house's residents to live completely separated, but the relationship between the families and the connection with the main house might be lost. Recreation House Near Utrecht / Roel van Norel + Zecc Architecten. Architects: Zecc Architecten Interior Designers: Roel van Norel Location: Utrecht, Netherlands Project Year: 2014 Photographs: Stijn Poelstra, Courtesy of Roel van Norel Contractor: Casco: Bert Oostenbruggen.
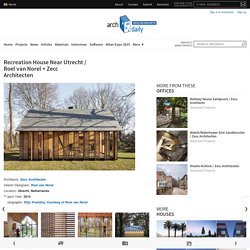
Finishing And Interior: Roel van Norel From the architect. In the rural area north of Utrecht a compact recreation house has been realized. The house is constructed in wood and opens its façade with window shutters towards the green garden. The design has been realized by a special collaboration between Zecc and interior designer Roel van Norel. Alpine Barn Apartment / OFIS Architects.
Architects: OFIS Architects Location: Municipality of Bohinj, Slovenia Area: 120.0 sqm Year: 2015 Photographs: Tomaz Gregoric, Courtesy of OFIS Architects Project Team: Rok Oman, Spela Videcnik, Andrej Gregoric, Janez Martincic, Michele Albonetti, Maria Della Mea, Tomaž Cirkvencic, Pawel Nikkiel, Gözde Okyay, Maria Rosaria Ritonnaro, Ralea Toma Ioan Catalin, Grega Valencic, Vlad Popa, Tanja Veselic, Jade Manbodh Structural Engineering: Projecta Mechanical Engineering: MM-term Electrical Engineering: ES Lighting: Arcadia lightwear General Contractor: Permiz From the architect.
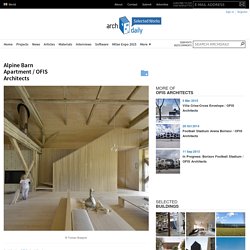
Traditional landmarks creating a Slovenian countryside also include different types of farmhouses, hayracks and barns. Unfortunately many of these no longer serve its purpose, therefore are mostly in poor condition, non-maintained and often simply destroyed and replaced with generic housing. *a category of architecture based on local needs, construction materials and reflecting local traditions. Club Mate and Zambó Assaí Offices / República Portátil. Architects: República Portátil Location: Franklin, Santiago, Región Metropolitana de Santiago, Chile Year: 2015 Photographs: Gino Zavala Bianchi.
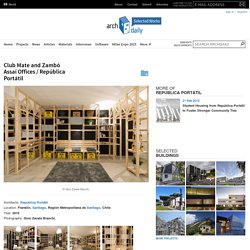
Construction: República Portátil in collaboration with students from Universidad del Bío-Bío. House on a Dune / Oppenheim Architecture + Design. Architects: Oppenheim Architecture + Design Location: The Bahamas Area: 3000.0 ft2 Year: 2015 Photographs: Karen Fuchs From the architect. Architect Chad Oppenheim, who has designed homes for the likes of movie director Michael Bay and projects for Pharrell, recently completed what he calls “House on a Dune,” a minimalistic, elegant and comfortable beach house that blends into its breathtaking surroundings in Harbour Island, Bahamas. The spectacular 3,000-square-foot waterfront private residence was designed to reconnect its inhabitants with nature, encouraging a greater consciousness of the elements and their manifestations. In a time when architecture has become fixated with computer generated forms and over-the-top modern design, House on a Dune is elegant in its simplicity – designed to heighten ones experience of the beautiful island nature that surrounds the home and made to inspire and maximize pleasurable moments.
Brillhart House / Brillhart Architecture. Architects: Brillhart Architecture Location: Miami River, Miami, FL, USA Area: 1500.0 ft2 Year: 2014 Photographs: Courtesy of Brillhart Architecture From the architect. LIVING IN THE LANDSCAPE This 1,500 sf house, which draws upon the American glass pavilion typology, Dog Trot, and principles of Florida Modernism, provides a tropical refuge in Downtown Miami. Elevated 5’ off the ground, the house includes 100 feet of uninterrupted glass – 50 feet spanning the length of the front and rear facades, with four sets of sliding glass doors that allow the house to be entirely open when desired. The house includes 800 sf of outdoor living space, with front and back porches and shuttered doors along the front for added privacy and protection against the elements. These details, and the position of the house, which is at the center of a 330-foot long lot, allow the house to meld seamlessly with the site’s dense and lush native landscaping.
Visite Privée : Une famille à l'aise dans 50 mètres carrés. M House / Make Architects. Architects: MAKE Architecture Location: Melbourne VIC, Australia Year: 2013 Photographs: Peter Bennetts Project Team: Melissa Bright, Bruce Rowe, Rob McIntyre, Gillian Hatch, Shelley Freeman, Anna Johnson Engineer: Hive Engineering Builder: 4AD Construction From the architect. Small but with delight, this project looks at how a modest alteration and addition can make a positive contribution to the way a family live. On a south facing site in Northcote the key driver for this project was how to bring northern light into new living spaces. The Dox House / Mjölk architekti. Architects: Mjölk architekti Location: Pyšely, Czech Republic Building Company: TFH dřevěné skeletové domy s.r.o. Year: 2014 Photographs: BoysPlayNice From the architect.
Katka and Honza are cooking all the time. So they decided to burn their new house as well. But not from ground to top. Ranch / AKETURI ARCHITEKTAI. Architects: AKETURI ARCHITEKTAI Location: Lithuania Project Architetcts: Alda Tilvikaitė , Milda Rekevičienė, Norbert Tukaj, Guoda Bardauskaitė, Eglė Židonytė, Lukas Rekevičius Area: 280.0 sqm Year: 2014 Photographs: Norbert Tukaj From the architect. We got a chance to experiment on the topic of traditional Eastern Lithuanian countryside architecture – the project site is on strictly preserved natural reserve with a special stress on ethnographic peculiarities.
The design is a modern country house for a man of the city. The building respects historical traits of regional architecture, but sacrifices no comfort provided by technologies of today. Dark grey exterior color outlines the traditional form of an old Lithuanian countryside cottage, but it’s inside reveals spacious lofty reach through the whole volume of the house, vast and filled with natural light. Haus Für Julia Und Björn / Innauer-Matt Architekten. Architects: Innauer-Matt Architekten Location: 6863 Egg, Austria Site Area: 845m2 Area: 148.0 sqm Photographs: Adolf Bereuter, Dornbirn From the architect.
The new house, clamped between a lime tree and a walnut tree, comfortably completes the small hamlet in which it is situated. Due to the inclination and the narrow nature of the premises, the clear layering of the building follows the contour lines and makes use of the sloping ground. The entrance of the building is located on the first floor, guided by laterally entering light a staircase leads to the ground floor. BB House / BAK Architects. Kiyotoshi Mori Natsuko Kawamura MDS - Project - Tamaranzaka House. Archdaily. Archdaily. Timms Bach / Herbst Architects. Bustamante House / PAR Arquitectos. Holiday Cottage / Tóth Project Architect Office. Office in São João da Madeira. House of 33 Years / Assistant. Megumi Matsubara a travaillé aux côtés Hiroi Ariyama du studio Assistant pour réaliser une maison faite d’un mélange de matières premières comprenant l’acier, le bois, le béton, le plastique ondulé translucide et des panneaux de verre.
Située à côté d’un ancien temple bouddhiste, la maison a été conçue pour un couple âgé qui a décidé de déménager après 33 ans de vie commune dans leur foyer d’origine. Chaque partie de la maison a été construite en même temps dans trois endroits distincts – les villes de Nara, Sendai, et Aomori – avant d’être transportées sur le site et assemblées en une seule unité, les architectes se sont dits qu’ils créeraient ainsi une architecture qui «bouge». Fukasawa House / MDS.
House in Vallée de Joux. Kiritoushi House / SUGAWARADAISUKE. Coeur d’ Alene Cabin. Pünktchen (Little Dot) The HHGO Garden Residence. Sche Haus Architektur - Klevens Udde von Wingårdh Archdaily. Branch House / KINO Architects. Franz House / BAK Architects. Luís Rebelo de Andrade - Project - Eco-resort of Parque de Pedras Salgadas. APOLLO Architects & Associates - Project - Rouge.
T-Nursery / Uchida Architect Design Office. BB House / BAK Architects BB House / BAK Architects – ArchDaily.