

CHARLES PICTET ARCHITECTE FAS. Marriott Ko Olina 2 Bedroom Floor Plan – Home Plans Ideas. Dezeen. Taller Hector Barroso. Gina Barcelona Architects. LES ATELIERS TRISTAN. Ce travail de recherche est né suite à l’observation de l’urbanisation de nos villages d’origine.
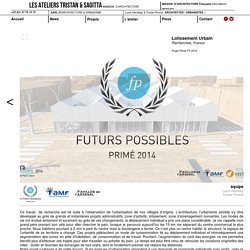
L’architecture, l’urbanisme semble s’y être développé au grès de grands et instantanés projets administratifs: zone d’activité, lotissement, zone d’aménagement concertée. Les modes de vie ont évolué lentement et sûrement au grés de ces changements, le déplacement individuel a pris une place considérable. Je me rappelle mon grand père prenant son vélo pour aller chercher le pain, lorsque je parcours aujourd’hui les 15 km me séparant du centre commercial le plus proche. Nous habitons pourtant à 2 min à pied du centre mais la boulangerie a fermé. Ce n’est plus un centre habité, la structure, la logique de l’urbanité de ce territoire a changé.
Notre projet s’adresse à de petits bourgs. Bien que nous ne pensons pas qu’une architecture puisse devenir un standard, et être dupliquée ou despacialisée, cela existe déjà en deçà de 170 m2. Entrepinos Housing / Taller Hector Barroso. Risultato della ricerca immagini di Google per. BIG. Smithsonian Campus Master Plan .
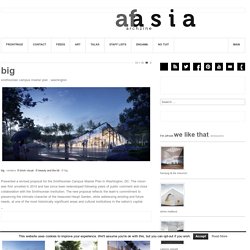
Washington BIG . renders: © Brick Visual . © Beauty and The Bit . © BIG Presented a revised proposal for the Smithsonian Campus Master Plan in Washington, DC. The vision was first unveiled in 2014 and has since been redeveloped following years of public comment and close collaboration with the Smithsonian Institution. The new proposal reflects the team’s commitment to preserving the intimate character of the treasured Haupt Garden, while addressing existing and future needs, at one of the most historically significant areas and cultural institutions in the nation’s capital Working closely with the Smithsonian, we conceived a master plan for the South Mall Campus as an example of radical reinterpretation.
The proposed master plan combines several major projects, some of which address known infrastructure needs, including leaking roofs, failing mechanical systems and inefficient energy use. After Pushback, Smithsonian Revises Renovation Plan to Preserve Beloved Garden. Back in 2014, Washington DC’s Smithsonian Institution announced a major renovation just off the National Mall, which would “revitalize” the Smithsonian Castle, expand the Hirshhorn Museum, and create an underground visitor center and event space.
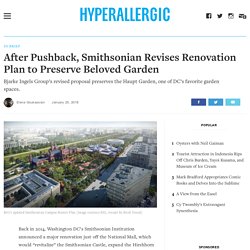
The plan completely re-envisioned a large portion of the area between the entrances of two sparsely visited, underground museums there, the National Museum of African Art and the Arthur M. Sackler Gallery. Designed by the Bjarke Ingels Group (BIG) — which recently completed the VIA 57 West building in New York’s Hell’s Kitchen neighborhood and the LEGO House in Denmark — the Smithsonian design did away with the pavilions that now lead into the two underground museums and replaced them with corner entrances that looked like wings flapping up from the ground.
Incurvo. By Adrian James Architects Client Private Awards RIBA South Award 2017 and RIBA South Sustainability Award 2017 - sponsored by Geberit A replacement house, demolishing existing 1920s property which wasn’t fit for purpose according to owners (numerous small rooms; inefficient to light and heat).
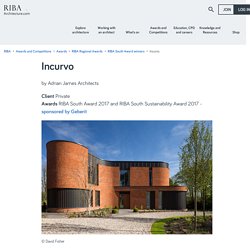
LP2 completes office block with louvred wooden facades. LP2 Architecture Studio has used rotating panels and recessed openings to create flexible spaces for this office block in Tehran, where contemporary architecture is experiencing a boom (+ slideshow).
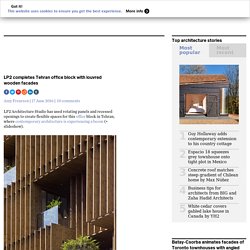
LP2 architect Mohsen Kazemianfard designed the seven-storey-high building for Saadat Abad, a neighbourhood in the northwest of the Iranian capital that is becoming more and more densely populated. Tasked with creating a commercial property that incorporates retail, offices and parking, Kazemianfard designed facades that combine varieties of materials, openings and transparency levels. His aim was to use the building's two faces – north and south – to reveal its different uses, as well as to make comfortable internal conditions for occupants. Oasia Hotel Downtown / WOHA. Gallery of Flashback: Arts Centre - Casa Das Mudas / Paulo David - 8. Penda Proposes a Transformable Design for the New Bauhaus Museum. Penda architects tel aviv. DeZone - تصميم مختلف لفيلا سكنية بالمكسيك .. من تصميم... Dezeen. Vector Architects has transformed a disused sugar mill in China's mountainous Yangshuo County into a resort hotel featuring a group of gabled masonry structures designed to complement the existing industrial architecture.

Alila Yangshuo hotel is situated in a col between two of the karst mountains that makes this area in the Guangxi region a popular destination for tourists looking to take in the picturesque scenery. Beijing-based studio Vector Architects was tasked with creating a hotel on the site of the disused sugar mill, which was constructed in the 1960s and comprises a cluster of buildings alongside a truss used for loading sugar cane onto boats. Dezeen. Bjarke Ingels' firm BIG is set to build a sports and music venue in Austin, Texas, with a domed chequerboard roof and an area for rodeo at its centre.

The 121,000-square-metre East Austin District will include a 15,000-seat arena that will host the Austin Rodeo, hockey games and concerts and a 40,000-seat stadium for football, rugby and matches, as well as music festivals. The venue will be the city's first permanent stadium for professional sports matches and large-scale music events. Dezeen. Mexican architect Isaac Broid and firm Productora has created a concrete performing arts venue in central Mexico that borders an archaeological site.
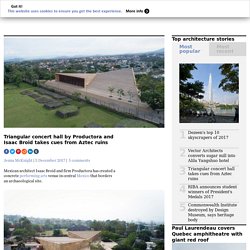
The Teopanzolco Cultural Center is situated in Cuernavaca, the capital of the state of Morelos, and adjoins an archaeological site with Aztec ruins. The team incorporated triangular geometries that allude to the pyramid-shaped temples built by the Mesoamerican civilisation, which flourished in the region between the 14th and 16th centuries. The Shed will create an adaptable and expandable cultural venue for New York. Sans titre. Publié le vendredi 10 novembre 2017.
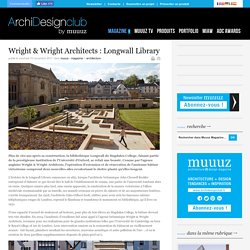
50 Impressive Details Using Wood. Extension de l'hôtel du département de l'Aube - Linazasoro&Sanchez+Thienot Ballan Zulaica. L'éloquence du dessin. Wohnumbau von EM2N in der Schweiz / Kräftiges Korn. Maximum Garden House / Formwerkz Architects. Architecture, Mountain houses and Arch. Macdonald Wright Architects, Rural Office for Architecture, Heiko Prigge, James Morris · Caring Wood. Caring Wood is an extensive country home for three generations of the same family, incorporating formal, communal and private spaces.
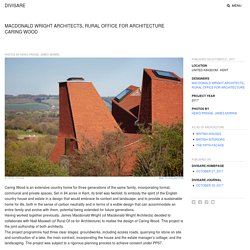
Set in 84 acres in Kent, its brief was twofold: to embody the spirit of the English country house and estate in a design that would embrace its context and landscape; and to provide a sustainable home for life, both in the sense of carbon neutrality and in terms of a exible design that can accommodate an entire family and evolve with them, potential being extended for future generations. Having worked together previously, James Macdonald Wright (of Macdonald Wright Architects) decided to collaborate with Niall Maxwell (of Rural Of ce for Architecture) to realise the design of Caring Wood. Alessandro Guida · The waiting city. Antoni Gaudí, Martínez Lapeña-Torres Arquitectos, David García, Pol Viladoms · Casa Vicens. Herzog & de Meuron, Simon Garcia.
Oscar Niemeyer, Davide Galli · Mondadori Headquarter. Antoni Gaudí, Martínez Lapeña-Torres Arquitectos, David García, Pol Viladoms · Casa Vicens. LEONARDO FINOTTI PRAÇA DO PATRIARCA PAULO MENDES DA ROCHA. Meritxell Inaraja, Adrià Goula · La Seca 2. Torre del Borgo / CN10 architetti. Torre del Borgo / CN10 architetti Architects Location Area 200.0 sqm Project Year 2015 Collaborator Andrea Pressiani Drawings Andrea Pressiani Furniture and Lights Design by Arch. Gianluca Gelmini More Specs Less Specs From the architect. Torre del Borgo is one of the most famous fortified buildings in the history of Bergamo.
The powerful and accurate quality of the medieval walls, the integrity of the fortified structure, the central position in the village, give to this artifact the most complete sense of monument. Comment obtenir les courbes de niveaux. 7 Novels Every Architect Should Read. 7 Novels Every Architect Should Read Great architects are like great writers. Our abilities to observe the world around us down to the tiniest details, and then make the most remarkable connections, have in time given humanity great stories and experiences - whether through imagined or real spaces. As Charles Eames put it, "Eventually everything connects - people, ideas, objects. The key to quality of the connections is the key to quality per se. " 52 Types of Wood and the Trees They Come From. Simounet architecte.
Comunal: Taller de Arquitectura, Onnis Luque · Exercise I · Divisare. IMOYA, Ingrid Heiss · Alte Schlachthof · Divisare. The “Alte Schlachthof” in Brixen is a cultural monument and in its former function as a slaughterhouse it bears witness to city life since 1757. It has always been an integral part of food industry and thus an important element of this Alpine city. Due to urban development in the second half of the past century, its former function at this central location could no longer be justified, yet it remains part of the town’s history and of the cultural history of the town. Ensalada Works · FA07 · Divisare. La Tour Montparnasse sera revue et corrigée par des architectes français. Learning from Las Vegas. Le temps est venu de conclure notre blog Rome et d’opérer un regard rétroactif sur notre travail du semestre. ARCHIPLAN STUDIO // Diego Cisi e Stefano Gorni Silvestrini Architetti, Davide Galli · CASA EFFE-E GARAGE AND OUTDOOR · Divisare.
Zeitz Museum of Contemporary Art Africa / Heatherwick Studio. Zeitz Museum of Contemporary Art Africa / Heatherwick Studio Architects Location Project Year 2017 Photographs From the architect. The Zeitz Museum of Contemporary Art Africa (Zeitz MOCAA), was unveiled today ahead of its public opening on 22 September 2017 at Cape Town’s V&A Waterfront. Pachamanca House / 51-1 Arquitectos. Pachamanca House / 51-1 Arquitectos Architects Location Architects in Charge César Becerra, Fernando Puente Arnao, Manuel de Rivero Area 682.0 sqm Project Year 2012 Project Team César Becerra, Fernando Puente Arnao and Manuel de Rivero with Edinson Cueva, Sara Gagliarini, David Ávila, Gianfranco Palomino, Mauricio Gilbonio, Militza Carrillo, Eduardo Peláez, Favio Chumpitaz General Contractor Américo Chavez Structural Engineers Salcedo Ingenieros Landscape Consultant Luis Camacho Interior/Decoration Contemporanea, Liz Sosa Design More Specs Less Specs From the architect.
Mauricio Rocha and Gabriela Carrillo: “It is Important Not to Doubt That Architecture is Art” Art or Architecture? 13 Projects That Blur The Boundary. Art or Architecture? 13 Projects That Blur The Boundary Whether architecture is a form of art or not has often been a controversial topic of conversation within the architecture world. If one goes by the general definition of the word "art," architecture could potentially fit within the umbrella term: "the expression or application of human creative skill and imagination, typically in a visual form such as painting or sculpture, producing works to be appreciated primarily for their beauty or emotional power. " Our Readers Respond: The Cádiz Castle Renovation is, in Fact, Good.
Our Readers Respond: The Cádiz Castle Renovation is, in Fact, Good When we began these bi-weekly round-ups of readers' comments back in October, we did so with one key aim: to encourage open, democratic debate with a very low barrier for entry - the type of internet-enabled debate that many architecture critics and publications have given up on. This week, we got a taste of just that kind of rational, professional debate as our readers picked apart the popular opinion in the wider media that the renovation of Cádiz Castle was "a perfect example of how not to restore an old castle.
" House of Holly Osmanthus / Takashi Okuno. Zermani e Associati, Mauro Davoli · Casa Zermani · Divisare. Illustrating Homeless Architecture. La REcyclerie : une ferme urbaine de 1000m2 au coeur de Paris. Une basse-cour de 19 poules, un potager de 400m2, un jardin d’arbres fruitiers et d’aromates, trois ruches, une jungle végétale et un système d’aquaponie… La ferme urbaine de La REcyclerie, c’est un espace de verdure de près de 1000m2 qui accueille le grand public pour partager des valeurs, des connaissances, des expérimentations, des évènements, des rencontres et d’autres initiatives collaboratives à Paris.
Présentation. Installée le long des rails de l’ancienne gare d’Ornano, à Paris, près de la Porte de Clignancourt (18e arrondissement), la ferme urbaine de la REcyclerie est un lieu à part. Pendant près de 70 ans, de 1869 à 1934, la gare ferroviaire d’Ornano faisait partie du réseau de la petite ceinture parisienne. Le 14 juin 2014, la gare démarrait sa réhabilitation en réouvrant sous le nom de La REcyclerie. Marie's Wardrobe / Tsuruta Architects. JG House / MPGARQUITETURA. 'landskatinganywhere' presents the history of architecture, cities and skateboards - BMIAA. Architects Urgently Need to Leave Their Desks to Work More on Site, According to Our Readers. A l’école d’architecture de Lomé, défense de copier les villes occidentales.
Stone House / Inai Arquitectura. Humanscale's Ergonomic Design Templates Are the Ultimate Architect's Tool. 11 Things You Learn at Your First “Real” Architecture Job (Lessons from a Recent Graduate) 7 Annual Competitions Every Architecture Student Should Try at Least Once. Judith Benzer Architektur, Martin Weiß · Summer House in Southern Burgenland · Divisare. This Smart Glass Can Change From Opaque to Transparent in Just Seconds.
How New Technologies Are Turning Awkward Elevator Rides into a Thing of the Past. Facebook. Mike Mignola. Architecture, Fashion and Performance: Photos of the Week. Mews House / Russell Jones. Confórmi: How Visual References Echo Through the Ages. Why Boredom is the Key to Good Design. 20 Things Your Non-Architect Friends Secretly Think About You. Co-working et co-living : la vie alternative en kit qui dupe la classe moyenne. The Indicator: 101 Things I Didn’t Learn in Architecture School. 9 Everyday Activities to Increase Your Spatial Intelligence. Art or Architecture? 13 Projects That Blur The Boundary. POUR UN SOUPÇON DE PHILOSOPHIE EN ARCHITECTURE. L’Italie lance un concours avec une centaine de châteaux gratuits à la clef. The Residential, Monumental, Gregarious and Bucolic Scales of Lucio Costa's Brasilia.
Volubilis Visitor Center / Kilo Architectures. Architecture-sculpture par le photographe Florian W. Mueller - ArchiBat RH MAG. De l'unité d'habitation villageoise à l'unité d'habitation voisinage - TRACES - espazium.ch. De l'unité d'habitation villageoise à l'unité d'habitation voisinage - TRACES - espazium.ch. 8 Short Architectural Texts You Need To Know.
Kenneth Frampton On The Work of Wang Shu and Lu Wenyu. Apprendre l’architecture grâce au MOOC : vices et vertus - Archicree. Google, Recherche et Lebbeus woods. Get to Know the Work of 2017 Pritzker Prize Winners RCR Arquitectes Through These Videos. 13 logements sociaux + 1 équipement petite enfance [[MORE]]⊲⊳ Au clic, le… Redirect Notice.
Soar Through a Neo-Byzantine Church in This Dramatic Drone Video. How Architecture Is Born: 7 Parallel Perspectives by OPEN Architecture and the Buildings They Helped to Shape. Free: 12 Common Construction Details Fully Modeled in SketchUp. Adam Caruso: "Fashion is the Opposite of Architecture" 12 Classic Koolhaas Quotes. Adam Caruso.