

Alila Jabal Akhdar à Oman. Edifié à plus de 2000m de hauteur sur le massif central des monts Hadjar – l’impressionnante chaîne de montagnes qui traverse le Nord du Sultanat d’Oman -, l’hôtel Alila Jabal Akhdar offre un spectacle sensationnel au cœur d’une géographie d’exception.
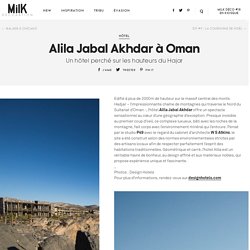
Presque invisible au premier coup d’oeil, ce complexe luxueux, bâti avec les roches de la montagne, fait corps avec l’environnement minéral qui l’entoure. Pensé par le studio P49 avec le regard du cabinet d’architecte W S Atkins, le site a été construit selon des normes environnementales strictes par des artisans locaux afin de respecter parfaitement l’esprit des habitations traditionnelles. Géométrique et carré, l’hotel Alila est un véritable havre de bonheur, au design affiné et aux matériaux nobles, qui propose expérience unique et fascinante. _ Photos : Design Hotels Pour plus d’informations, rendez-vous sur designhotels.com Pin it.
F-Coffee / Wangstudio. Architects: Wangstudio Location: Dong Hoi Airport (VDH), AH1, Lộc Ninh, tp.
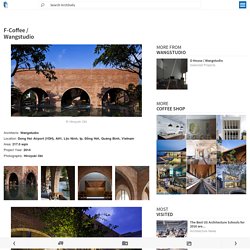
Đồng Hới, Quảng Bình, Vietnam Area: 217.0 sqm Project Year: 2014 Photographs: Hiroyuki Oki From the architect. F - coffee was designed based on the basic concept of minimalism , brick , concrete ,stone floor , trees and water to create a concise and emotional space. There are three main spatial layers, the first layer is a garden space with trees and water; the second one is a corridor with direct connection with the water and garden.
The third layer is in the center, where customers can enjoy their privacy and air conditioning can be used when necessary. Hostel Wadi. De Hoge Rielen is a place for civic and ecological education in the 300-hectare forest of a former military base.
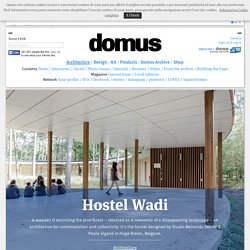
The O-shaped Hostel Wadi – conceived by Studio Bernardo Secchi & Paola Viganò – encircles part of the pine forest, retained as a memento of a disappearing artificial landscape that is rapidly transforming into broadleaf vegetation. A circular, ever variable winter garden towards the pine forest acts as a space of appropriation and continuity between interior and exterior, between groups and the individual. The architecture explores relationships and shared space: the enjoyment of the view occurs on a collective terrain. Studio Bernardo Secchi & Paola Viganò, Hostel Wadi in Hoge Rielen, Kasterlee, Belgium Behind every project lies a specific interpretation and conceptualization of the territory. Entirely made of wood, a continuous and sequential development of rooms creates a central inner space comprising a circumscribed and contained naturalness. Ozadi Hotel / Pedro Campos Costa. Architects: Pedro Campos Costa Location: Tavira, Portugal Design Team: Pedro Campos Costa, Verónica de Mello, Silvia Bechi, Giulia Castelarin, Werner Peruzzo, Nuno Pereira , Ana Isabel Fernandes, Gonçalo Pacheco, Katarzyna Augustyniak e Daniela Figueiredo Photographs: José Campos Interior Design : Lara Matos e Verónica de Mello Structural Engineers : Miguel Lourenço JSJ estruturas Lighting Design : Paula Rainha Client: Gracer, SA.
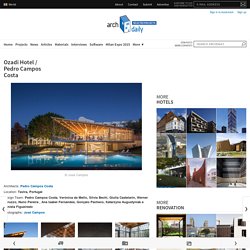
Edel_Weiss Residence / Matteo Thun & Partners. Architects: Matteo Thun & Partners Location: Katschberg, Austria Architect In Charge: Oliver Hofmeister, Jens Seemueller Project Manager Architecture: Bruno Franchi Interior Design: Michael Catoir Interior Designers: Sabrina Pinkes, Maren Weitz Light Design: Simone Fumagalli Area: 4000.0 sqm Year: 2009 Photographs: Christian Wöckinger, Jens Weber From the architect.
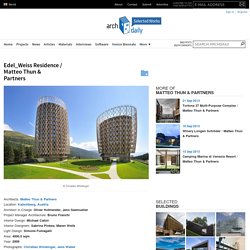
Built on the highest point of the Katschberg Alpline Pass, 1600 meters high, the two monolithic apartment-towers edel:weiss demonstrate an almost symbolic portal between the two provinces Salzburg and Kärnten and have been appointed to act as the new town’s landmark for today. Balancing a respect for Nature and Tradition, as well as the interests of the tourism industry means balancing the essential requirements. Building in the Alps requires a constant search for stabilisation, a constant search for new solutions to build ecologically justifiable buildings. KOOK Restaurant / Noses Architects. Architects: Noses Architects Location: Rome, Italy Architect In Charge: Mohamed Keilani, Luca Gasparini Year: 2012 Photographs: Filippo Vinardi The young firm Noses Architects completed their ‘mission architecture’ for the Kook eating house project in Rome: it meant creating a place that enhanced the perception of the senses without going overboard.
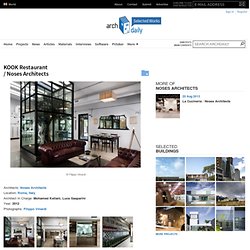
The designers say: “The project trusted in cold concrete, heated by the warm wood and custom furnishing full of memories and, perhaps, until recently, bearing witness to intimate family scenes. Today’s and yesterday’s threads meet in the architecture and in the cuisine.” Archdaily. Architects: Neri & Hu Design and Research Office Location: Shanghai, China Area: 1000.0 sqm Year: 2012 Photographs: Pedro Pegenaute From the architect.
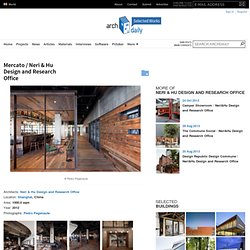
Situated within the prestigious Three on the Bund, Mercato is renowned chef Jean-Georges Vongerichten’s newest culinary destination in Shanghai, the first of which to serve up an upscale yet rustic Italian fare. Neri&Hu’s design for the 1,000 square meter restaurant draws not only from the chef’s culinary vision but also from the rich historical context of its locale, harkening to early 1900s Shanghai, when the Bund was a bustling industrial hub. Stripping back the strata of finishes that have built up after years of renovations, the design concept celebrates the beauty of the bare structural elements. Three on the Bund was the first building in Shanghai to be built out of steel, and the architects’ decision to reveal the original steel columns pays homage to this extraordinary feat. . * Location to be used only as a reference. Wellness Center: Berg Oase. View of the Dolomites.
Coup de coeur pour Plasma Studio, qui a imaginé ce superbe complexe résidentiel appelé « Dolomitenblick ».
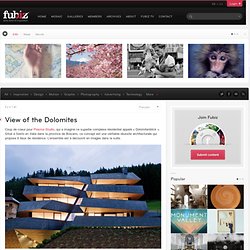
Situé à Sesto en Italie dans la province de Bolzano, ce concept est une véritable réussite architecturale qui propose 6 lieux de résidence. L’ensemble est à découvrir en images dans la suite. Oppenheim Architecture + Design LLP - Project - Andermatt. In the search for alpine essence, a chalet, in the village of Andermatt, Swiss Alps, is crafted by emotion— engaging the senses to what mountain architecture should look like, feel like, smell like, taste like, and sound like.
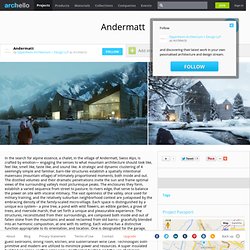
A strategic and dynamic clustering of 4 seemingly simple and familiar, barn-like structures establish a spatially intentional maiensäss (mountain village) of intimately proportioned moments, both inside and out. The distilled volumes and their dramatic penetrations invite the sun and frame optimal views of the surrounding valley’s most picturesque peaks.