

Welcome to Cloud Nine. eDEN Garden Rooms - Garden Studios - Garden Office Kent. Garden Rooms, Garden Offices and Garden Studios. Our attractive, high quality timber garden rooms come in three styles: The Mono, The Duo and The Eco, and can be tailored to suit your requirements – choose from a wide range of sizes and finishes inside and out to get the look just right.
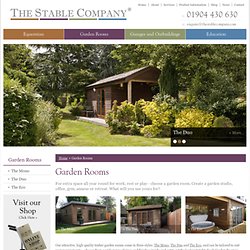
Each Garden Room is fully finished to an excellent standard, ready for you to start using straight away. The Stable Company believe that you should not have to go to the trouble of moving property or having disruptive and messy building work done on your premises. Our Garden Rooms will give you that extra space you need to make life more enjoyable and convenient. Light and versatile, they can be used all year round thanks to their excellent insulation, and can comply with all current building regulations.
Garden Rooms are just perfect for so many activities – here are some examples of how our customers have used theirs already: Work Garden office – no more stressful commute to work, now a leisurely stroll down the garden. Rest Play. Stylish garden gym room. We seem to have featured a lot of garden gyms this year, but this latest one from Garden Spaces is perhaps the most stylish!
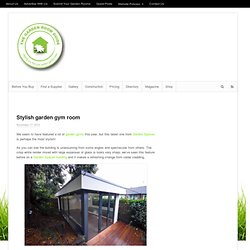
As you can see the building is unassuming from some angles and spectacular from others. The crisp white render mixed with large expanses of glass is looks very sharp, we’ve seen this feature before on a Garden Spaces building and it makes a refreshing change from cedar cladding. Roger Hedges Director at Garden Spaces comments: Lots of high performance glass, white render, composite decking, mirrored walls, climate control and a highly durable yet stylish rubber round stud tile floor. Any millionaire film star would be proud of a gym like this!
Dwelle. : high quality, zero-carbon, prefabricated eco-buildings. FabCab. Twelve Cubed: About Us. STUDIO. MODHOME Developments » Home. Blue Sky Homes – Modern, Eco Friendly, Steel Homes. Discover. There are 5 standard pavilion options which allow you to build and extend on your bachkitTM as your needs develop.
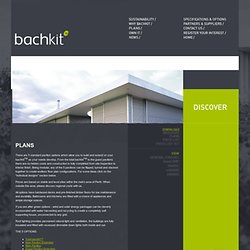
From the total bachkitTM to the guest pavilions there are no hidden costs and construction is fully completed from site inspection to interior finish. Being modular, any of the 5 pavilions can be flipped, turned and stacked together to create endless floor plan configurations. For some ideas click on the "individual designs" section below. Prices are based on stable and level sites within the metro area of Perth. When outside this area, please discuss regional costs with us. All options have hardwood decks and pre-finished timber floors for low maintenance and durability. Presented by tobylongdesign - origin designs - this is how we start - chmini. Z-Glass. Cost to Build Estimated Material Costs: $26,000 (370 sq ft) Want to know how much it will cost to have a contractor build it for you?
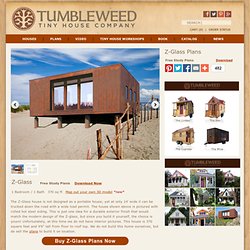
Visit Build-Cost.net and follow these instructions. General notes about construction costs:Costs for materials are almost the same in different regions but labor costs will vary greatly depending on where you live. We provide costs with a post and pier foundation. Foundation The house plans come with a post and pier foundation. $99K House Series: Core House » Swamplot: Houston's Real Estate Landscape. Next featured entry to the $99K House Competition: This design from Houston’s Glassman Shoemake Maldonado Architects.
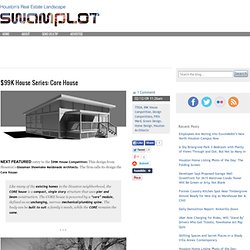
The firm calls its design the Core House: Like many of the existing homes in the Houston neighborhood, the CORE house is a compact, single story structure that uses pier and beam construction. The CORE house is powered by a “core” module, defined as an unchanging, narrow mechanical/plumbing spine. The body can be built to suit a family’s needs, while the CORE remains the same.
The core’s versatile design allows it to correspond with small, medium, and large homes. The CORE house’s orientation and window placement allow for cross ventilation from the southeast breezes. Swamplot is featuring home designs by participants in the 99K House Competition sponsored in 2008 by the Rice Design Alliance and the Houston Chapter of the AIA. Welcome to Connect Homes. MiniHome. The Bunkie Co. Marmol Radziner Prefab : Sanctuary Delivered. Logical Homes. Welcome to Logical Homes Fifty years ago it was assumed that by now we would all be living in space stations high above the earth.
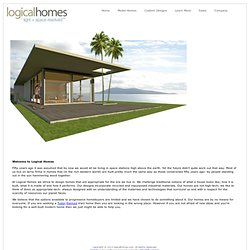
Yet the future didn't quite work out that way. Most of us live on terra firma in homes that (in the rich western world) are built pretty much the same way as those constructed fifty years ago: by people standing out in the sun hammering wood together. At Logical Homes we strive to design homes that are appropriate for the era we live in. We challenge traditional notions of what a house looks like, how it is built, what it is made of and how it performs. We believe that the options available to progressive homebuyers are limited and we have chosen to do something about it. Jet PreFab - Really Cool, Eco-Friendly, Modern, PreFab Homes. Form & Forest Modern Prefab Cabin Kits and Plans. MiniHome. Alchemy - Home of the weeHouse - weeHouse.