

The Pod. Cabin Charm: 13 More Handsome Handmade Homes - WebEcoist. Whether you’re dreaming about a rustic hand-built cabin in the woods or drooling over modern prefab designs, these 13 cabins will give you some inspiration to downsize your life.
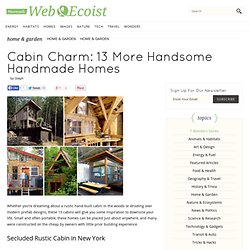
Small and often portable, these homes can be placed just about anywhere, and many were constructed on the cheap by owners with little prior building experience. Secluded Rustic Cabin in New York This secluded rustic cabin in New York is what living-in-the-woods fantasies are made of. The weathered wood, the stone terrace, the large windows looking over a bubbling brook – everything about it is idyllic. Located in Sullivan County, it’s totally off grid and made from 100-year-old reclaimed barn wood.
. $11,000 Off Grid Cabin in Oregon For just $11,000, an Oregon kayaking instructor built the Japanese-inspired woodland home of his dreams. Tiny Tahoe Micro-Cabin This cute little handmade cabin in Tahoe, California measures just 196 square feet. Microhouse1. LIving Untethered: 14 Beautiful Off-Grid Cabins & Cottages - WebEcoist. 14 More Modern Tiny Houses & Backyard Getaways - WebEcoist. The term ‘tiny house’ once largely described a legion of ugly campers and extremely humble cabins, but as minimalist living becomes more popular, architects are working their design magic to create stunning small-scale structures.
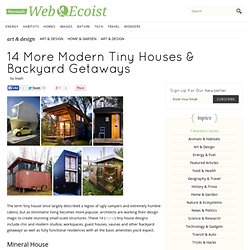
These 14 (more!) Tiny house designs include chic and modern studios, workspaces, guest houses, saunas and other ‘backyard getaways’ as well as fully functional residences with all the basic amenities you’d expect. Mineral House (images via: cool hunter) Measuring 480 square feet, the Mineral House is a highly unusual small structure in downtown Tokyo’s Nakano ward. Tiny Houses - WebEcoist. 13 More Modern, Mobile & Modular Tiny House Designs - WebEcoist.
Could you live in 200 square feet or less?
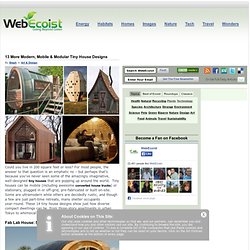
For most people, the answer to that question is an emphatic no – but perhaps that’s because you’ve never seen some of the amazingly imaginative, well-designed tiny houses that are popping up around the world. Dwelle's Super Minimalistic Prefabs Make Swell Dwellings. UK-based Dwelle has unveiled a brilliant set of prefabs that illustrate how small living is the new way to live big.
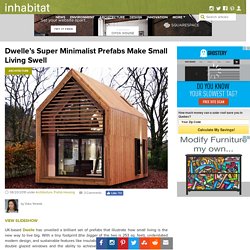
With a tiny footprint (the bigger of the two is 253 sq. feet), understated modern design, and sustainable features like insulation made from 100% recycled newspapers, double glazed windows and the ability to achieve zero-carbon status, these sophisticated houses definitely are overcompensating for their small size — and we like it! Recently, we were flabbergasted when a reader commented on Facebook that 700 square feet hardly seemed like enough room to live. Portable Prefab Version of a Classic Log Cabin. The ‘Flake House’ by OLGGA Architects is a nomadic home that from certain angles, looks like a stack of logs.
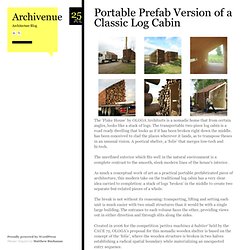
The transportable two-piece log cabin is a road ready dwelling that looks as if it has been broken right down the middle. has been conceived to clad the places wherever it lands, as to transpose theses in an unusual vision. ÁBATON: Portable Home ÁPH80. ÁBATON has developed the ÁPH80 series as a dwelling ideal for 2 people, easily transported by road and ready to be placed almost anywhere.
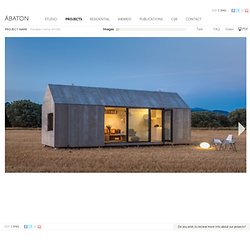
The proportions are the result of a thorough study by our architects' team so that the different spaces are recognizable and the feeling indoors is one of fullness. It is a simple yet sturdy construction made of materials chosen to provide both comfort and balance. Minibox: A tiny, colorful building block for your active lifestyle — ideabox. MOSS Prefabricated Office Allows Employees to Work From Home. As a way to cut down on daily commutes and encourage more people to work from home, Victor Vetterlein has designed Micro Office Systems Space (MOSS), a prefabricated home office powered by clean energy.

The offices are a 13-foot octogonal shape, designed to be either leased or purchased and installed in employees driveways, backyards, or even on the roof. The best part? They connect right into the main office. Vetterlein sees this as a great way to boost productivity and get a few cars off the road without sacrificing environmental impact.
The structure is made of laminated tree farm wood and steel connection plates, and the interior is made of Structural Insulated Panels. Radiant underfloor heating and a wood-fired stove keep it toasty warm in the winter, and the solar panels that provide electricity also provide shade in the summer. Assemble Your Tiny Home Faster Than IKEA Furniture with AbleNook. Imagine that you could assemble your home in a matter of hours, as easily as you put together a desk that you bought from IKEA.
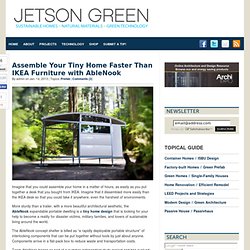
Imagine that it dissembled more easily than the IKEA desk so that you could take it anywhere, even the harshest of environments. More sturdy than a trailer, with a more beautiful architectural aesthetic, the AbleNook expandable portable dwelling is a tiny home design that is looking for your help to become a reality for disaster victims, military families, and lovers of sustainable living around the world.
The AbleNook concept shelter is billed as “a rapidly deployable portable structure” of interlocking components that can be put together without tools by just about anyone. Prefab Norris House in Tennessee is a Living Lab for Energy and Water Use. Bunkie is a Tiny Prefab Home For Your Favorite Getaway Location. This tiny prefab house is the perfect space for anyone who dreams of weekend retreats in the countryside enjoying the great outdoors.

A collaboration between 608 Design and BLDG Workshop, “Bunkie” brings together everything you need for minimalist, affordable, and eco-friendly living. CNC milling technology was used to cut large pieces of the house at a time, saving materials, money, and labor hours. FabCab’s Versatile 550 Square Foot Design. We’ve talked before about some of the stylish designs from FabCab, and today’s post is the first of three that will outline some of the newer, more versatile home designs.
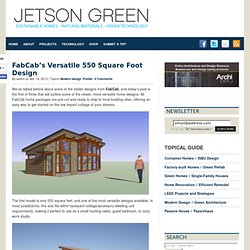
All FabCab home packages are pre-cut and ready to ship to most building sites, offering an easy way to get started on the low impact cottage of your dreams. The first model is only 550 square feet, and one of the most versatile designs available. In most jurisdictions, this size fits within backyard cottage/accessory dwelling unit requirements, making it perfect to use as a small hunting cabin, guest bedroom, or cozy work studio. The one-bed, one-bath open floor plan includes a full-sized kitchen and walk-in closet, plus a curbless shower for extra space and luxury in every corner of the home. A favorite feature of many FabCab homeowners is the loft space above the bathroom, which can be used as storage for seasonal wares. Images via FabCab.com.
D-Process Creates Lego-Like Pieces for Homes to be Built Right On Site. Facit Homes has patented the D-Process, a high-tech machine that turns a 3D computer model of a home into functional pieces that can be snapped together to build an entire house directly on-site. With the help of D-Process, the company designs detailed pieces of each home on a computer and cuts them on a CNC router, and the result is plywood pieces that are light and easy to assemble right at the site. This maintains a quick process for homes that easily snap together with minimal costs and waste.
Each home also has a thermal envelope that seals in heat and energy. There are also options for solar thermal systems and solar panels, depending on the specific site and requirements. The D-Process is in the running for a 2013 Index Award, which is part of an organization that seeks to provide sustainable solutions to design and lifestyle challenges. A Nomad Micro Home is Easier to Assemble Than Furniture.
The Nomad Micro home is the brainchild of Vancouver architect Ian Kent, who is currently raising funds to begin producing the home through an Indie Go Go campaign. The Nomad Micro Home can be described as a sustainable tiny house kit. It is so small and lightweight that the buyer can ship it anywhere in the world, and once it arrives, anyone with some basic carpentry skills can assemble it on their own. The Nomad Micro Home measures a measly 10×10 feet and features a living room, kitchen, and an upstairs sleeping loft.
However, due to the size constraints, several of these serve a double purpose. For example, the shelves in the kitchen are also the stairs to the loft area and the whole bathroom is also a shower. The base Nomad Micro house kit will cost $25,000, which does not include optional extras such as solar panels. MiniHome Solo 40 Could be the Prefab of the Future. Altius RSA (Rapid Systems Architecture), the makers of MiniHomes recently unveiled their newest prefab housing model, the Solo 40. The company has been designing and manufacturing eco-friendly and sustainable prefab homes since 2002, and their latest model offers a great balance between wide market appeal and price. The Solo 40 is longer, wider, more spacious, and resembles conventional homes in its layout.
It measures 480 square feet and the fully equipped model costs only $195 per square foot. The units can be shipped from the company’s facilities in Ontario or California. The Solo 40 model is highly customizable and offers a very spacious interior layout to work with. As all the models offered by Altius, the Solo 40 is a very energy efficient building. The Solo 40 is constructed from natural, renewable, durable and recyclable materials, a high percentage of which contains recycled content. Polyhedral Tiny House Makes For a Very Unique Cabin. Architect Jaanus Orgusaar from Estonia has designed a tiny modular house that is also a polyhedral form.
This fascinating shape occurs in nature, such as in the molecular build up of diamonds and in honeycombs, and it is quite interesting to see it applied to a house. Jaanus has called his cabin Noa, and it consists of twelve identical rhombic faces setup into a unique three-dimensional form. E.D.G.E. First Tiny House with an RV Slide-out Feature? Alex • 4 years ago Share this post here ======>>> Facebook Comments comments.
Libratoit, an Open Source Family House. The pods. Eco-Housing Plan Has Humans Moving Into Forest Trees. Incredible Houses by Dionisio Gonzalez. Jeff’s Cabin & Greenhouse. 210 Square Foot MODERN Tiny House- WITH NO LOFT! NOMAD Micro Homes - Home. Ecospace. Small Modern Polygon Cabin with Loft. Steel Clad 350 Sq. Ft. Modern Cabin on Stilts with Shutters. On August 15, 2014 Check out this 350 sq. ft. low-maintenance and virtually indestructible modern cabin on stilts with steel shutters. WikiHouse. Tiny House In The Outback. Once upon a time, I lived in Australia for a while, the thing that remember so clearly is how big the country is and how much space is available.
The country is the size of the US, with a population well under 25 million, where 80% of that population lives within 50 miles of the coast, this means that the interior of the continent is very very empty. House and Leisure. 964 Sq. Ft. Modern Small Home for Family of Four. Deconstructing luxury in small home + tiny cabin + treehouse. After several decades as an airline executive (including Delta president, Virgin America CEO, and Lufthansa president & CEO), Fred Reid could have built a McMansion, but instead he chose to grow his home without taking on debt and embracing nature by adding small outbuildings. When Reid bought his aunt’s Sonoma County property, he wanted to “recapture the indistinguishable border between indoors and outdoors that I had as a child in Ethiopia”. Instead of tearing down her tiny cottage, he made enlarged it a bit and opened it up to the outdoors with floor-to-ceiling windows or doors in nearly all the rooms, including the shower and toilet room.
Paris' maison-stairwell stacks 4 floors in 25 sqm (269 sqft) French carpenters craft whimsical off-grid tiny house hamlet. The $20K Loft House. $9000 Dream Home. Myskox - Saga ¤ Building simple winterhouse. Japanese House Built for $11,000 by Off Grid Champion - Brian Schulz. The Japanese Forest House is a confluence of my love of small spaces, my passion for local materials, and my fascination with tradtional Japanese architecture. For those familiar with the intensely refined art of traditional Japanese carpentry, applying the title of 'Japanese' onto my house might be laying it on a bit thick. It's true I've fallen short of the refinement found in the homes of the upper classes, however, the work still embraces the design principles that make the traditonal tea houses (which were, ironically, modeled after peasant shacks) so appealing.
Oversized beams, live edge slabs, natural timbers, real plaster walls, and minimal decoration, all encourage a deep sense of calm. A Tiny House Built From Slip-Straw In Asheville, USA. Writer’s Block II by Cheng + Snyder. Archive The Truffle. Smart Student Unit. Eco Perch. A Vancouver Produced ‘Nomad’ Micro Home For $25,000. Diogene by Renzo Piano at Vitra Campus. The Lobster Pod. Cinder Box. SCI-Arc/Caltech 2011 Solar Decathlon Team. This Guy Started With Nothing. What He Had Just 6 Weeks Later Made Me Ridiculously Jealous. Small zero energy house. Tiny Wooden House. Tiny House with your own Rooftop Terraces. Sommarnöjen. Wooden Egg Is A Floating Apartment.
Exbury Egg. Tiny houses – small dwellings of every shape and size. Dan price: my tiny house. Renzo piano's micro-home 'diogene' installed on vitra campus. Small and prefab houses on Pinterest. Tiny House with your own Rooftop Terraces. Lovely Small Homes and Cottages on Pinterest. MINIMOD. A Micro House To Love The ZeroHouse. Ultra Tiny Apartment that Is Big on Surprises. The Micro Cube Portable Home. Micro compact home. 15 Modern Sheds For the Move Home to Mom. Recession Special: Home & Workplace in Ten Feet by Forty.
Historic Shepherds Huts - on the move. The Bunkie Co. 20 Creatively Hacked Urban Garden Shed Offices Hobbitat Tiny House Builder Offers Micro to Small Reclaimed Cabins. Micro-house / Studio Liu Lubin. Futuristic + Modern Tiny Homes. Clothesline Tiny Homes. Weather-Resistant Mini Homes - The Leaf House Sits on Four Wheels and Can Fit a Family of Four. Natural Tiny Homes Around the World. Naturally built homes in their winter from Poland to Romania. Wildwood Lakefront Tiny Cottage Community. 430 Sq. Ft. Boardwalk Modern Cabin in the Woods of Chile. Sweet Pea Tiny House Plans: Big Enough to Start a Family? Small Modern and Minimalist Houses. 7 Reasons Why EarthShips Are Awesome. Island House by 2by4-architects, now available as a prefab. In Quietude: A Simple, Healing Mountain Cottage.
20 Smart Micro House Design Ideas That Maximize Space. 20 Exquisitely Charming Rustic Cabins. Tiny Cabin On The River. Back to Basics B2B Tiny Cabin. Off Grid Tiny House in Uruguay: Living Simply on the Beach. Cabin Porn™: Archive. Jay Nelson’s New 200 Square Foot Tiny House in Hawaii. Tiny Maine Cottage is Completely Self-Sustainable. Modern 914 Sq. Ft. Small Home for Family. Tiny Vastu Cabin.