

University of Miami BuildLab on Architizer. MVRDV's transparent brick store in amsterdam re-opens for Hermès. Casa Quinta / RAIZALCUBO Arquitectura. 21 Projects Where Kengo Kuma (Re)Uses Materials in Unusual Ways. 21 Projects Where Kengo Kuma (Re)Uses Materials in Unusual Ways Kengo Kuma uses materials to connect with the local context and the users of his projects.

The textures and elementary forms of constructive systems, materials, and products, are exhibited and used in favor of the architectural concept, giving value to the functions that will be carried out in each building. From showcases made with ceramic tiles to the sifted light created by expanded metal panels, passing through an ethereal polyester coating, Kuma understands the material as an essential component that can make a difference in architecture from the design stages. Next, we present 21 projects where Kengo Kuma masterfully uses construction materials.
Shade Structures for Outdoor Spaces: 6 Tips to Incorporate Into Your Next Project. Shade Structures for Outdoor Spaces: 6 Tips to Incorporate Into Your Next Project In any successful architectural project, it is essential to provide users with a comfortable outdoor space.
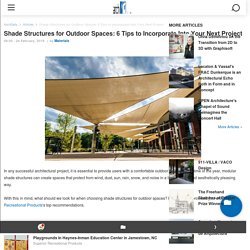
At any time of the year, modular shade structures can create spaces that protect from wind, dust, sun, rain, snow, and noise in a light, flexible and aesthetically pleasing way. With this in mind, what should we look for when choosing shade structures for outdoor spaces? Students build woven pavilion to shade archaeologists in Peru. A woven white canopy, bamboo cane walls and earthen floors form this workspace for archaeologists on digs in Pachacamac, Peru, which was built by architecture students from Zurich and Lima.
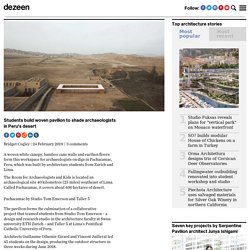
The Room for Archaeologists and Kids is located an archaeological site 40 kilometres (25 miles) southeast of Lima. Kengo kuma renovates camper barcelona store with vaulted ceramic plates. H2 uses reclaimed wood to design the saigon thuong mai hotel in vietnam. Built from recycled materials, 'ijen' is indonesia's first zero-waste restaurant. VH House by ODDO Architects - An Airy Brick Home in Vietnam. sP+a constructs brick vaulted library for a school in india. Mumbai-based architecture firm sP+a has designed a brick vaulted library for a school in india. located in kopargaon, a town in the state of maharashtra, the structure’s narrow footprint is a result of the site, which sits between the school’s existing buildings. conceived as a formal extension of the ground plane, the scheme responds to children’s preference of landscape over man-made structures with an accessible roof. all images by edmund sumner, unless otherwise stated ‘on our first visit to the site it was interesting to see geodesic structures built by an engineer for a few of the school buildings, we were somewhat encouraged by this to pursue a project that followed from a construction intelligence,’ explains sP+a, an architecture firm led by sameep padora.
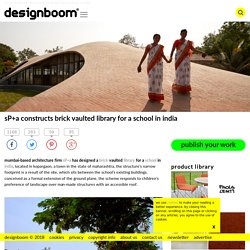
‘we hence parsed through several possible material configurations ranging from concrete shells to brick vaults for building this ‘architectural landscape’.’ the building’s roof has been designed as an extension of the landscape. Löyly / Avanto Architects. Rimrock / Olson Kundig. Mexican Houses That Show the Many Ways to Use Bricks. Concrete Blocks in Architecture: How to Build With This Modular and Low-Cost Material. MƯA Coffee Shop / 85 Design. Which Are The Most Used Materials in Social Housing? Kengo kuma expands portland japanese garden in oregon. Sandibe Okavango Safari Lodge / Nicholas Plewman Architects in Association with Michaelis Boyd Associates. Sandibe Okavango Safari Lodge / Nicholas Plewman Architects in Association with Michaelis Boyd Associates Architects Location Architectural Project Team Members Nick Plewman, Duran Bezuidenhout, Alex Michaelis, Karolina Szarmach) In Association with Michaelis Boyd Associates Area 5384.0 m2 Project Year 2014 Photographs Manufacturers Loading...
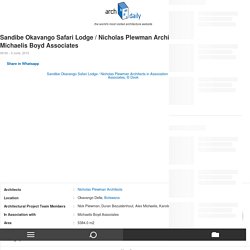
Management Company &Beyond Collaboration Michaelis Boyd Architects (London, UK) Interior Designers Fox Browne Creative (Johannesburg, RSA) Engineers De Villiers Sheard Consulting Engineers (Cape Town, RSA) Contractor Lodge Builders Botswana (Maun, Botswana) Alternative Energy Solutions New Southern Energy (Cape Town, RSA) Landscaping Mr. Primary School La Couyere / Atelier 56S. Primary School La Couyere / Atelier 56S Architects Location Budget 405.000 € Area 250.0 m2 Project Year 2017 Manufacturers Loading...
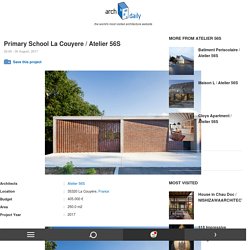
From the architect. The implantation of the project was dictated by the will of an urban re-organisation of the plots defined for the library, the TAP Hall, the multipurpose hall and the new school. Each access from the public space to these plots was located in a different area, we created a footpath from east to west that distributes every new public equipment in a single area. The implantation of the school to the east of the plot alongside the new library reinforces this new public alley. HGR Arquitectos uses orange bricks to build Mexico City apartment block. Brickwork panels alternate with gaps up the sides of this housing project in Mexico City, which local firm HGR Arquitectos has organised around a line of patios at the centre.
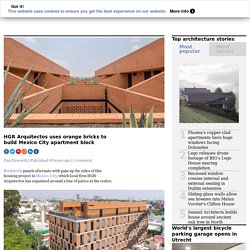
Named after a leading figure in the Mexican Revolution, the Emiliano Zapata 167 apartment block is located in the sprawling city's south-central Portales Norte neighbourhood. The cuboid building includes 25 residences, split across five storeys and measuring between 82 and 91 square metres – all accessed by a single elevator and a series of staircases up the eastern facade. Bricks were chosen as the prominent material by architect Marcos Hagerman's firm HGR Arquitectos. They form alternating panels across two facades, to partially shade the external corridors used to reach the front doors. The same orange bricks also line the five patios that form the building's core. This Architectural Installation Reconnects With the Senses Through Suspended Bricks. This Architectural Installation Reconnects With the Senses Through Suspended Bricks A design by Ashari Architects for an architectural installation in Iran is a direct response to the need to reconnect with the senses.
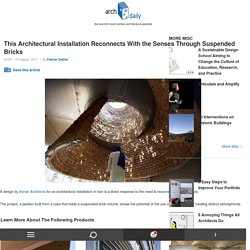
The project, a pavilion built from a cube that holds a suspended brick volume, shows the potential of the use of this material by creating distinct atmospheres. From the Architects. Our response to the challenging architectural installation competition near one of the most important historic gardens “Afif Abad Garden” in Shiraz, Iran was PAUSE. Dezeen. Architectural Details: How to Design a Radical, Rainbow-Colored Terra-Cotta Façade. VTN Architects' Brick Training Complex Will Create Its Own Microclimate Using 'Sky Walks' VTN Architects' Brick Training Complex Will Create Its Own Microclimate Using 'Sky Walks' VTN Architects has revealed plans for a new training complex for Vietnam’s largest mobile network operator located within a training center campus at Hoa Lac Hi-Tech Park, 30 km outside of the capital city of Hanoi.
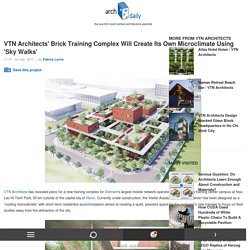
Currently under construction, the Viettel Academy Education Center has been designed as a “cooling microclimate” with short-term residential accommodation aimed at creating a quiet, peaceful space for the company’s new trainees to focus on their studies away from the distraction of the city. The Education Centre consists of 12 programmatically-arranged blocks connected via multiple levels of circulation paths, including an expansive upper story concrete ‘sky walk’ that serves as a park space and helps to shield spaces below from sunlight.
The blocks range in size from 2 stories to 5 stories, accommodating classrooms, meeting rooms, halls, and offices. News via VTN Architects. Nest We Grow / College of Environmental Design UC Berkeley + Kengo Kuma & Associates. Nest We Grow / College of Environmental Design UC Berkeley + Kengo Kuma & Associates Architects Location Hokkaido, Takinouegenya, Takinoue, Monbetsu District, Hokkaido Prefecture 099-5600, Japan Area 85.0 sqm Project Year 2014 Design Team Hsiu Wei Chang, Hsin- Yu Chen, Fenzheng Dong, Yan Xin Huang, Baxter Smith (Instructors: Dana Buntrock, Mark Anderson) Project supervisor Kengo Kuma & Associates, Takumi Saikawa Structural Engineer Masato Araya Mechanical Engineer Tomonari Yashiro Laboratory at the Institute of Industrial Science, University of Tokyo / Bumpei Magori, Yu Morishita Contractor Takahashi Construction Company More SpecsLess Specs From the architect.
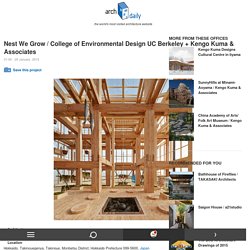
In response to an international design-build competition, our team proposed a quintessentially Californian approach embracing many ideas still new to Asia, from where most of us hail. We also focused on a heavy timber construction technique coming from the US, which uses large sections of wood. Let Light in: 17 Projects Using Polycarbonate. Let Light in: 17 Projects Using Polycarbonate Thanks to its strength, lightness, and easy installation, polycarbonate is fast becoming our generation's everyman material. Used to let light in with its translucent properties, buildings built with polycarbonate can appear permeable by day and glow from within by night. Its inherently prefab -nature makes it a strong contender in both small and large projects. Through its use in schools, offices, libraries and even museums, the man-made polymer has earned its place by being as efficient as it is expressive.
Check out 17 of our favorite polycarbonate projects below: L'Architecture est dans le Pré / Claas architectes. Bamboo Bridge in Indonesia Demonstrates Sustainable Alternatives for Infrastructure. Bamboo Bridge in Indonesia Demonstrates Sustainable Alternatives for Infrastructure As part of the second Bamboo Biennale held in October 2016, the city of Solo in Central Java received a public Bamboo Bridge courtesy of Indonesian Architects Without Borders (ASF-ID).
Connecting the Pasar Gede market and colonial Dutch Vastenburg Fort, the 18-meter bamboo structure offers a revitalization of river life in the historic Indonesian city. Google Translate. Heatherwick Studio and Foster+Partners' Bund Finance Centre in Shanghai Photographed by Laurian Ghinitoiu. Iguana House / OBRA BLANCA. Iguana House / OBRA BLANCA Architects Location Area 365.0 m2 Project Year 2016 Photographs Manufacturers Constructor V+B Construcciones Structural Engineer Apolinar Cortez Sanchez Site area 375 m2 More SpecsLess Specs From the architect. Casa Iguana can be synthesized in three independent volumes connected by a bridge. The space generated in between is delimited by three lattice facades made out of thin clay bricks arranged in the same way in which a tower of cards is raised, evoking the cornices on walls and balconies used in some of the traditional constructions of the region.
On the ground floor, the single family house has a public and service program organized within the limits of the three volumes. The First-Ever International Bamboo Architecture Biennale, Captured by Julien Lanoo. The First-Ever International Bamboo Architecture Biennale, Captured by Julien Lanoo. Ask the Experts: How to Bring Glass Design Concepts to Reality. 16 Detalles constructivos de aparejo de ladrillos. 16 Detalles constructivos de aparejo de ladrillos Las diferentes formas en que se disponen las piezas de mampuestos permiten configurar una diversidad de espacios habitables.
A partir del ingenio, el ladrillo ha proporcionado desde espacios exteriores, de forma más protegida, hasta entramados variables, que permiten el ingreso de la luz natural. A lo largo de la historia, tradicionalmente el aparejo de ladrillos constituyó algunas formas predeterminadas de disposición de piezas, como aparejo a sogas, a tizones o penderete. Pero existe una infinidad de maneras de distribución, por lo que seleccionamos 16 proyectos que evidencian el potencial del estudio de la posición de los ladrillos.
Conoce una recopilación de 16 detalles constructivos de proyectos que se destacan por el uso del ladrillo. Experience Renzo Piano's Valletta City Gate Through This Captivating Photo Series. Experience Renzo Piano's Valletta City Gate Through This Captivating Photo Series. The inaugural international bamboo biennale takes place in rural china. Terra Cotta Studio. Löyly. Wooden Living-Roof Built With Japanese Joinery Techniques Uses Zero Screws. Wooden Living-Roof Built With Japanese Joinery Techniques Uses Zero Screws. Construction Techniques: 7 Innovative Ways to Build With Bamboo.
The Flow. Bostanlı Footbridge & Sunset Lounge / steb. 6 Eye-Catching Corten Steel Construction Details. 6 Eye-Catching Corten Steel Construction Details. Capilla San Bernardo / Nicolás Campodonico. Capilla San Bernardo / Nicolás Campodonico. Vo Trong Nghia Architects Designs Bamboo Beachfront Resort in Vietnamese Cove.