

Fuster + Architects designs Puerto Rico home to weather hurricanes. White concrete walls and chimneys feature in this seaside residence that was designed by Fuster + Architects to be able to endure tropical storms.

Casa Flores is located in a suburban area in Naguabo, a fishing town along the southeastern coast of Puerto Rico. The weekend dwelling sits on a grassy knoll that slopes down toward the Caribbean Sea. Fuster + Architects, which is based in San Juan, had several guiding concerns for the project. For starters, the house needed to be able to withstand tropical storms, particularly given the devastation that Hurricane Maria brought to the area in 2017. Casa Flores is actually located near the point where the deadly hurricane made landfall in Puerto Rico.
The architects also aimed to create an energy-efficient dwelling that offered a strong visual connection to the ocean. In response, the firm conceived an austere, single-level home that is slightly sunk into the ground. Hurricane shutters are typically an unwelcome building accessory, the firm said. Charred wood clads Meadows Haus in Utah by Klima Architecture. Blackened timber and quartzite wrap the exterior of this multi-story dwelling by US firm Klima Architecture, which was designed for a family relocating from California to a Utah ski town.

The Meadows Haus is located in Park City, which is situated along the eastern front of the Wasatch Mountains. The project was designed as a primary residence for a family who formerly lived in Silicon Valley. Local studio Klima Architecture aspired to create an energy-efficient dwelling that embraced its context. "Our clients wanted a home that was inherently energy-efficient, and took advantage both of the southern sun and views of the ski resorts over neighbouring houses while setting nicely into an older Park City neighbourhood," said firm founder Chris Price.
"Inside A $3M Doomsday Condo": This Is How A Luxury Survival Bunker Looks. What 2020 showed me is that it’s not too bad an idea to have a doomsday bunker.
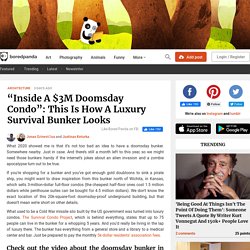
Somewhere nearby. Just in case. And there’s still a month left to this year, so we might need those bunkers handy if the internet’s jokes about an alien invasion and a zombie apocalypse turn out to be true. The Milam House by Paul Rudolph on over 2 Beachfront Acres – CIRCA Old Houses. Hot Property: A Japanese-Inspired Architectural Marvel Near Turtle Creek. Today, we’re exploring an architecturally significant build nestled in Northern Heights.
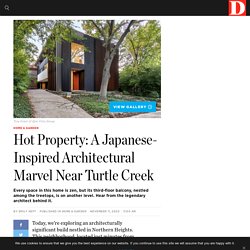
This neighborhood, located just minutes from Turtle Creek, was one of the birthplaces of Dallas’ modernist movement and is brimming with contemporary townhomes and duplexes. 3510 Overbrook Drive is a Cliff Welch original, built in 2015. Last May, the respected Dallas architect was one of five Texans selected from a national pool of 95,000 to join the American Institute of Architect’s College of Fellows. He is known for timeless modern builds with nods to the landscapes that surround them. John Lennon's Palm Beach Mansion Fetches $36M. Olson Kundig Hale Lana house rises above lava field in Hawaii. Architecture firm Olson Kundig has designed five pavilions with overhanging roofs to form this residence situated on a lava field in Hawaii.

Hale Lana is a 17,200-square-foot (1,598-square-metre) house designed for a couple who wanted ample space to host large gatherings on Hawaii's Big Island. Its name translates to "floating home" as each structure is lifted slightly above the lava bed – a plain of flat lava flows. Piles of the red and black rocks are situated around the grassy property and form a cascading hill at its edge. "The intention was for the home to feel like a canopy on the Hawaiian landscape, transparent between inside and outside," said Olson Kundig design principal Tom Kundig. Glass walls and open walkways face the lush greenery and monolithic rock walls that enclose the property. Corrugated metal covers the house's double-pitched roofs, which are modelled after traditional homes on the island.
An architect’s time capsule midcentury home is for sale in Glendale - The Spaces. Los Angeles architect Gus Stamos built this modest Chevy Chase Canyon home in Glendale for his family in 1968, and its retro interiors have stood the test of time.
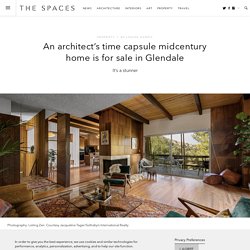
Formica worktops, tongue-and-groove ceilings, wood-panelled walls and salvaged cabinetry fashioned from stereos are just some of the original midcentury modern features inside the 2,500 sq ft home. Photography: Listing Zen. Courtesy Jacqueline Tager/Sotheby’s International Realty 1 of 10 The three-bedroom canyon home’s rooms tumble onto terraces and patios via floor-to-ceiling sliding glass doors, with views over the landscape.
A split-level staircase floats down to the lower level, where is a large den and bedrooms. Its current owners acquired it in 2002 from Stamos’ family and have done minimal updates to the home. Take a peek inside the Los Angeles County property, which is listed for only the second time ever via Jacqueline Tager of Sotheby’s International Realty for $1.198m. This Florida Home Covered In Budweiser Cans Is One Of The Most Eccentric Houses We've Ever Seen. When realtor Kristen Adams-Kearney first heard about the listing for a house that was "wallpapered in beer cans," she didn't realize how literal that description would be.
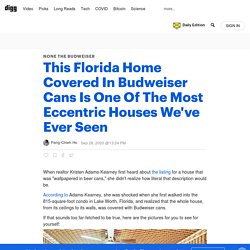
According to Adams-Kearney, she was shocked when she first walked into the 815-square-foot condo in Lake Worth, Florida, and realized that the whole house, from its ceilings to its walls, was covered with Budweiser cans. If that sounds too far-fetched to be true, here are the pictures for you to see for yourself: Every room in the house, from the living room to the bedroom to the closet, is lined in Budweiser cans, with the exception of the bathrooms, which are Bud-free. And much to our relief (or perhaps our disappointment), the exterior of the house is not covered with Budweiser cans either. Though there is a Budweiser logo by the front door. The previous owner, who is now deceased, was a big fan of Budweiser and made it "his life's mission to wallpaper his home in beer cans. " Photo 1 of 17 in The “Surf Shacks” Author Lists His Venice Bungalow and Backyard Guesthouse for $1.6M from “Surf Shack” Author Matt Titone Lets Go of His Venice Bungalow Home and Garage-Turned-ADU for $1.6M.
Flato’s Wellness-Focused Haciendas in Dallas Start at $589K. As urban dwellers will attest, one of the biggest drawbacks to city living is the lack of private outdoor space.
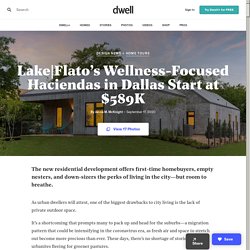
It’s a shortcoming that prompts many to pack up and head for the suburbs—a migration pattern that could be intensifying in the coronavirus era, as fresh air and space to stretch out become more precious than ever. These days, there’s no shortage of stories about urbanites fleeing for greener pastures. For those craving suburban amenities, but who aren’t quite ready to give up their urban lifestyle, a new single-family housing development in Dallas could serve as a good example of how to get the best of both worlds. "This is unlike anything that’s ever been done in the city," says Brent Jackson, who heads the real estate firm behind the project, Oaxaca Interests.
River Ranch by Jobe Corral Architects. Many residential designs reference the surrounding landscape, but River Ranch by Jobe Corral Architects is literally made from the surrounding landscape.
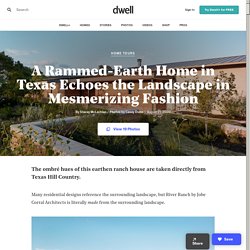
"Looking at the land itself, that’s where the idea of rammed earth came in," explains principal Ada Corral of this 3,592-square-foot home in Texas’s rugged Hill Country, which features a striking outer wall made from compacted layers of soil and clay. "The very first thing we found out was how much the homeowners loved the land. It’s harsh, and it’s beautiful. " It took five different prototypes for Corral and co-founder Camille Jobe to land on the right mix of aggregate for the wall (including locally sourced, decomposed granite) but the result is a gorgeous variegated surface, an ombré sunset of clay reds and earthy rust hues that wraps around three-quarters of the house, bridging nature and architecture. Three pavilions form Wasatch House by Olson Kundig in Utah.
US architecture firm Olson Kundig has connected three pavilions with covered glass walkways to form this house in Utah surrounded by mountains.

Wasatch House is located in Salt Lake City, Utah on a site that faces the Oquirrh Mountains, Wasatch Mountains and Mount Olympus. The 18,140-square-foot (1,685-square-metre) residence comprises three buildings bridged together with enclosed hallways and a pool house that "weave" the landscape among the separated spaces. "This is a relatively large family home, but the clients' desire was for it to feel intimate," said Olson Kundig design principal Tom Kundig. "So the central design concept was to split the building into three pavilions. " "This does a couple of things – the rooms between the various functions of the house are more intimate, and the landscape is able to weave in and out between the rooms," he added. Each of the three main buildings is framed with black metal beams and columns.
A Case Study–Style Home in San Luis Obispo Lists for $870K. The post-war Case Study program by Arts & Architecture magazine was made famous by many of its iconic collaborators—architects like Richard Neutra, Craig Ellwood, and A. Quincy Jones. While the original designs number just over two dozen and are mostly found around Los Angeles, the efficient and experimental style inspired other architects during the program's run from 1945 to 1966. One such property, built in the case study style and completed in 1965, can be found a few hours up the coast from L.A. in San Luis Obispo.
Charles L. and Dorothy Manson House by Frank Lloyd Wright. An early Usonian-style home by Frank Lloyd Wright is now for sale in Wausau, Wisconsin, a couple hours north of Wright’s Taliesin East campus in Spring Green. The landmarked 1938 Charles L. and Dorothy Manson House features many historic details—including what some believe to be the first installation of Wright’s now-famous perforated window screens. After completing a full restoration, the current owners of six years are ready to hand over the keys. Photo by Bryan Hung According to the listing, the design began with a 1938 letter to Wright from Manson, who had read about the architect’s work in that year’s issue of The Architectural Forum.
Olson Kundig Hale Lana house rises above lava field in Hawaii. Barton Myers is selling his pioneering prefab Santa Barbara home - The Spaces. Architect Barton Myers is selling his award-winning, steel-and-glass Santa Barbara house – considered a ‘modern masterpiece.’ Myers built the California property in 1998 for him and his late wife Victoria, taking inspiration from Japanese temples and California midcentury modernism. The influential prefab perches on a sloped site in the Montecito area of Santa Barbara, capturing views of the surrounding canyon. The Santa Barbara property’s main house has 16ft ceilings and a sectional front façade that opens fully to the elements.
Full-length steel rolling doors open fully to ocean and mountain views, merging the 5,200 sq ft home into the scenic landscape. Myers gave the rectangular, industrial-style house wildfire protection features, including water-topped roofs and garden pools, which prevented it from being destroyed in the 2017 Thomas Fire. Grove Park is a wood-lined house by O’Sullivan Skoufoglou Architects. Mid-Century Balogh House Just Outside Detroit Now Wants $635K. Price: $635,000 Location: Plymouth, Michigan Although it’s located just 35 minutes west of downtown Detroit, 49800 Joy Road feels worlds apart thanks to a 2.7-acre forested lot adjacent to the meandering North Branch Fellows Creek.
The home is a quick ten-minute drive northeast to Plymouth’s quaint town center, where you’ll find leafy streets, vintage-style streetlamps, a towering fountain in busy Kellogg Park, and dozens of eateries and shops. If town isn’t your thing, head a few minutes in the other direction, and the view opens up to vast fields and vaster skies. Guy Sees A $800,000 House Listing, Is Wildly Entertained By How Terrifying It Looks Inside. Olson kundig's 'hale lana' house in hawaii embraces its natural habitat.
Designed by olson kundig, this expansive family retreat in hawaii takes the form of several canopy-like pavilions that encourage a close relationship with the natural world. named ‘hale lana’, which translates to ‘floating home’, the residence is informed by its island context with elevated wooden lanais used to connect the dwelling. ‘hale lana’s roof picks up on the local hawaiian vernacular, where large canopy roofs gather prevailing trade wind breezes and keep them moving through the building,’ explains tom kundig, design principal at olson kundig. ‘however, this project takes that idea to a new level structurally with a very long cantilever and an extremely precise leading roof edge.’ Frank Lloyd Wright’s Goetsch-Winckler House lists for $479k.
1 of 7. Before & After: Another A. Quincy Jones Eichler Is Returned to its Former Glory in Oakland. When a historic Eichler popped up on the market three years ago in Oakland, California, designer Indhira Rojas, along with her partner, Jason, immediately put in an offer with a shared mission in mind: to restore the home to its original splendor. Sited on a large lot in the "Lost Eichler" neighborhood of Oakland, California (an enclave that contains the only Eichlers in the area), the double-gable house was designed by famed architect A.
The Anti-Surburban Beach House: A New Build That Prioritizes Craft Over Style, Community Over Privacy. It’s natural to be influenced by your travels and to pepper your home with interior souvenirs. John Lennon and Yoko Ono's Palm Beach Home Listed for $47.5M. Barn house for sale in Nebraska has horse stalls for bedrooms. Located in Blair, Nebraska, about 40 minutes north of Omaha, this two-bedroom, three-bath house goes all in on the barn home concept. The sellers started with a post-and-beam kit house from Sand Creek Post and Beam and then constructed the home as the ultimate farmhouse turned barn. Terrace House by Aidlin Darling Design. Stairway house. Modern home is a backyard ADU designed for aging in place. Accessory dwelling units (ADU) are usually just that—accessories to primary residences. Modern home is a patterned brick beauty. Lavish Beaux Arts mansion now wants $575K. Canopy House by A Parallel Architecture.
When a nature-loving, Austin couple came across a half-acre site dotted with mature trees in 2014, they instantly fell in love despite knowing that the trees’ extensive root systems would pose a significant design challenge. To find the right architect, the couple attended that year’s AIA Austin Homes Tour, where they were introduced to a residence designed by A Parallel Architecture that was so compelling they immediately contacted the firm’s co-owners, Eric Barth and Ryan Burke, on the hunch that the architects would be the perfect fit for their challenging project.
The couple’s intuition was correct. A Double-A, Bay Area Eichler Just Listed for $900K. Richard Neutra’s Enchanting Taylor House Seeks $1.75M. Miles Bates "Wave" House by Walter S. White and Stayner Architects. This Nearly Forgotten Connecticut Retreat by a Taliesin Fellow Hits the Market for $625K. StudioAC designs Toronto house "disguised as a gallery" What Are Alexander Homes, and Why Are They Still So Beloved?
Highland Park ADU by Bunch Design. Cain Wong Residence by Paul McKean Architecture. 11 Homes That Capture the Spirit of Joshua Tree. Minimalist Houston home is an art collector’s dream for $3.3M. You Can Own This Former ICBM Silo in the Arizona Desert. Best Tropical Modern Homes That Upgrade the Island Style. Living in the USA: America's top ten homes revealed. Kalil House by Frank Lloyd Wright. Anekona House by Anderson Anderson Architecture. Gammel Dam by CCY Architects embraces Colorado's Rocky Mountains. Urban Operations slots "sliced and folded" white house into LA hillside. Brooks + Scarpa hides Illinois home behind brick screen. Sondern-Adler House by Frank Lloyd Wright. The New Owner of Frank Lloyd Wright’s Booth Cottage Just Filed For Demolition.
A Really Cool Time-Lapse Of A Guy Building A Log Cabin From Scratch By Hand. Japanese-influenced Shou Sugi Ban House provides a wellness retreat in the Hamptons. Slender House by Waechter Architecture. Alexander Wu designs himself a house on tiny plot in Atlanta. 21 Montauk Modern Retreats and Hamptons Getaways. Olmos Park Residence by Lake. Stuart Richardson House by Frank Lloyd Wright. Cor-Ten Steel Home by Faulkner Architects. Ai Weiwei and HHF Architects Create a Rural Retreat For Two Art Collectors. Palm Springs Alexander Real Estate. Vine Architecture use warm-tones to renovate Love Walk house in London. Flat12x builds two different houses in one lot for pair of brothers in thailand.
Before & After: Lincoln Street Live/Work by Beebe Skidmore. Pavilion Haus by StudioMET Architects. A Lovingly Renovated Midcentury in Connecticut Just Listed For $1M. Fort Ward Bunker House by Eggleston Farkas Architects. A Rare East Coast Neutra Home Hits the Market For $650K. America's best new homes for 2019 revealed. Legendary Midcentury Architecture Photographer Ezra Stoller's Home Asks $2.2M. Cheng-Reinganum House by Swatt. Restored International Style Albert Frey Landmark – CIRCA Old Houses. Family home by Hiha Studio with double-height rooms and rammed earth walls. Silvernails by Amalgam Studio. California Dreaming: A Golden Landscape on the Edge of the Continent. Studio Bark builds off-grid Black Barn in Suffolk meadow.
8 enchanting homes built to the Passive House standard. Dezeen. Frédéric schnee creates patterns of different-colored bricks for the peach house in beijing. ASWA designs a metal mesh-covered studio for ta.tha.ta bag brand in bangkok. Andreas Gruber embeds minimal concrete house into the Italian hillside. Vector Architects adds curving vaulted roof to refurbished house in Chinese port. Mami House is a "mini bunker" built for a couple on a very tight budget.
Lake Flato creates vertical waterfront home in rural Texas. Antonin Ziegler covers abandoned barn in zinc plates to create rustic home in northern France. Tatiana Bilbao's Ventura House "grows organically" across a forested hillside. 10 Unbelievable Hidden Homes. Stone-walled house in Taiwan provides residents with Pacific Ocean views.
HGA creates cedar-clad cottages for classical musicians in Vermont. Maas Architecten merges a thatched cottage with a glass greenhouse. Trees grow up inside narrow Vietnam house by Nguyen Khac Phuoc Architects. Planted terraces are interspersed among living spaces at Vo Trong Nghia's Binh House. Steel chain curtains cover skinny Osaka house by FujiwaraMuro Architects. Chimney house in slovenia by dekleva gregorič architects. Inbetween Architecture transforms "terribly dated" 1970s Melbourne house to open up lake views. Cross-shaped house by Elliott Architects stands in English woodland. Undermountain House. House in Mukainada is a Hiroshima home that straddles a circular path. Chvoya uses steeply pitched roof to create a vantage point over a bay in western Russia.