

Dezeen. Black porcelain walls appear to fold up and around the huge windows and gardens of this luxury housing block, which Sordo Madaleno Arquitectos has staggered down a hill in Mexico City.
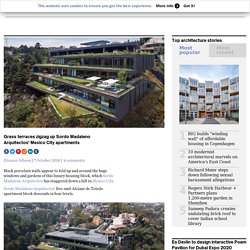
Sordo Madaleno Arquitectos' five-unit Alcázar de Toledo apartment block descends in four levels. BIG completes low income housing development in copenhagen. Bjarke ingels group has completed a residential building in copenhagen that provides accommodation for low-income citizens. named after its address in the northwestern part of the danish city, ‘dortheavej’ winds through an area characterized by car repair shops and other industrial buildings from the mid 20th century. the timber-clad five-storey structure contains a total of 66 generously proportioned homes with 3.5-meter-high ceilings (11.5 ft) and outdoor terraces. all images by rasmus hjortshøj the building provides accommodation for low-income citizens the square created by the building’s curve features cherry trees and bicycle parking ‘affordable housing is an architectural challenge due to the necessary budget restrictions,’ explains bjarke ingels.
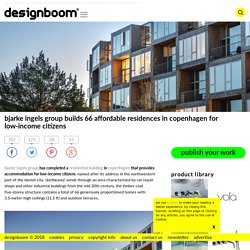
Bosco Verticale / Boeri Studio. Bosco Verticale / Boeri Studio Architects Location Architects in Charge Stefano Boeri, Gianandrea Barreca, Giovanni La Varra Project Year 2014 Photographs Manufacturers Vertical Forest Landscape Design Emanuela Borio, Laura Gatti Aesthetic Supervision of Works Davor Popovic Developer: Hines Italia Design development: Gianni Bertoldi (coordinator), Francesco de Felice, Alessandro Agosti, Andrea Casetto, Matteo Colognese, Angela Parrozzani, Stefano Onnis Schematic design and PII Frederic de Smet (coordinator), Daniele Barillari, Marco Brega, Julien Boitard, Matilde Cassani, Andrea Casetto, Francesca Cesa Bianchi, Inge Lengwenus, Corrado Longa, Eleanna Kotsikou, Matteo Marzi, Emanuela Messina, Andrea Sellanes Structures Arup Italia s.r.l.
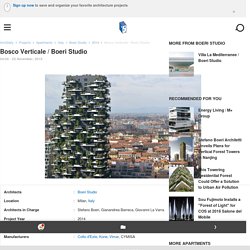
Facilities Design Deerns Italia s.p.a. Detailed Design Tekne s.p.a. Landscape Design Land s.r.l. Interior Design Coima Image s.r.l.; Antonio Citterio & Partners Infrastructure Design Alpina s.p.a. Biological Habitats: Caja de Tierra / Equipo de Arquitectura. Dezeen. Penda's high-rise celebrates tel aviv's bauhaus era with cascading terraces and arches. 20 Examples of Floor Plans for Social Housing.
33 m² flat / Studio Bazi. Dezeen. Architecture studio Penda has released visualisations of a house designed for a tiny plot near the German city of Kassel that show how its owners will be able to grow food on both sides of its terraced roof.
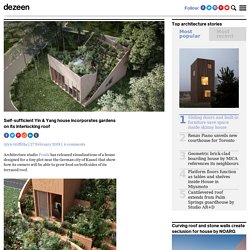
The studio founded by architects Chris Precht and Dayong Sun designed Yin & Yang house for a young family that wants to live and work in the countryside. The clients also want to live off-grid and are targeting a self-sufficient lifestyle, meaning that they plan to produce most of their own food at home. The compact nature of the site meant that the only space available to grow fruit, vegetables and herbs is the roof. Google Translate. Sindhorn Residence / Plan Architect. Sindhorn Residence / Plan Architect Architects Location Soi Ton Son - Soi Lang Suan 1, Khwaeng Lumphini, Khet Pathum Wan, Krung Thep Maha Nakhon 10330, Thailand Area 55525.0 m2 Project Year 2017 Photographs Manufacturers Alucobond, COTTO, Nippon Paint, Xinyi Glass, AkzoNobel Architecture Team Sinn Phonghanyudh, Wara Jithpratuck, Somsak Shanokprasith, Teerapol Akaratiwa Structural Engineer Arun Chaiseri Consulting Engineers Co.,Ltd.
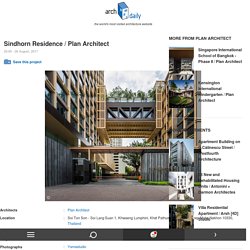
Mechanical Engineer MITR Technical Consultant Co., Ltd. Construction Management (CM) PPSN Co., Ltd. Interior Designer Department of Architecture Co. From the architect. HGR Arquitectos uses orange bricks to build Mexico City apartment block. Brickwork panels alternate with gaps up the sides of this housing project in Mexico City, which local firm HGR Arquitectos has organised around a line of patios at the centre.
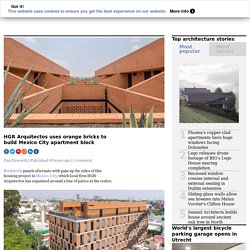
Named after a leading figure in the Mexican Revolution, the Emiliano Zapata 167 apartment block is located in the sprawling city's south-central Portales Norte neighbourhood. The cuboid building includes 25 residences, split across five storeys and measuring between 82 and 91 square metres – all accessed by a single elevator and a series of staircases up the eastern facade. Bricks were chosen as the prominent material by architect Marcos Hagerman's firm HGR Arquitectos. They form alternating panels across two facades, to partially shade the external corridors used to reach the front doors. The same orange bricks also line the five patios that form the building's core.
KS Residence / Arquitetos Associados. Mehr als Wohnen, Zürich-Leutschenbach. Architecture & Design on Instagram: “Residential Building by Müller Sigrist Architects. (2015) Location: #Zurich #Switzerland □: @lerichti #architectanddesign” - M E H R A L S W O H N E N Where: Zürich, Switzerland What: A Residential Building When: 2015 Who - johfot. ETON / Stanisic Architects. ETON / Stanisic Architects Architects Location 13 Joynton Ave, Zetland NSW 2017, Australia Design Team Frank Stanisic, Jason Nowosad, Dinah Zhang Project Year 2014 Photographs Manufacturers Dulux, Viridian Collaborators Northrop Engineers Contractor Waterside ConstructionsWaterside Constructions Developer Lateral Estate More SpecsLess Specs From the architect.
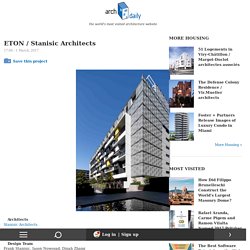
Vegan House / Block Architects. Vegan House / Block Architects Architects Location Ho Chi Minh City, Ho Chi Minh, Vietnam Architect in Charge Duc Hoa Dang Area 60.0 sqm Project Year 2014 Photographs From the architect.
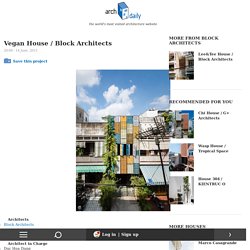
4 casos exitosos de vivienda social en el mundo. 4 casos exitosos de vivienda social en el mundo Los retos asociados a proveer viviendas adecuadas y asequibles en todo el mundo exigen que los arquitectos respondan con soluciones originales que desafían las formas tradicionales de construcción, de tipologías y métodos de entrega.
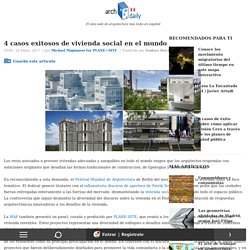
En reconocimiento a esta demanda, el Festival Mundial de Arquitectura de Berlín del mes pasado eligió la vivienda como su foco temático. El festival generó titulares con el inflamatorio discurso de apertura de Patrik Schumacher, quien pedía que las ciudades fueran entregadas enteramente a las fuerzas del mercado, desmantelando la vivienda social y privatizando todo el espacio público. La controversia que siguió desmintió la diversidad del discurso sobre la vivienda en el Festival y la presentación de respuestas arquitectónicas innovadoras a los desafíos de la vivienda. Hexagons for a Reason: The Innovative Engineering Behind BIG's Honeycomb. Hexagons for a Reason: The Innovative Engineering Behind BIG's Honeycomb BIG are known for unconventional buildings that often raise the question “how were they able to do that?”
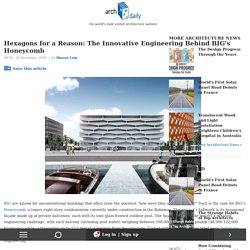
Such is the case for BIG’s Honeycomb, a luxury eight-story condominium currently under construction in the Bahamas. The project’s hallmark is its hexagonal façade made up of private balconies, each with its own glass-fronted outdoor pool. Vivienda Portales / Fernanda Canales. Villa AMT by Gerstner. h3ar: 'houses on the shelf' Aug 11, 2009 h3ar: 'houses on the shelf' ‘houses on the shelf’ by ryszard rychlicki of h3ar image courtesy ryszard rychlicki h3ar ryszard rychlicki of polish architectural firm h3ar received third prize in the london 800 competition for his concept ‘houses on the shelf’. rychlicki based his project on the notion if we treat a house like a product with a programmed product life, after the expiry of the guarantee period we may simply throw away. his design for london bridge is one which can be continually updated. the open work construction fulfils the function of shelves for houses as products, which after being used up (worn out) are replaced with new ones. mobile houses in the form of boxes – are executed from recycled materials and also glass and wood. due to the mobility of the entire layout premise the city may decide on its structure – number and type of homes in a given time.
Bridge Building Idea: Modular Mobile Green River Homes. The closer you come to the center of a city the more difficult it is to find unused space available for new construction, except perhaps at the cost of all-too-valuable public parks and other civic places. Building above and below bridges is thus of increasing interest to engaged urban designers around the world. Like products on shelves, this modular housing system is designed by h3ar to accommodate homes that are plugged into a grid, occupied for a period of time and then removed when necessary.
Much like cargo container architecture and other standardized systems, this design is meant for an ever-more-mobile as well as increasingly crowded world. The location on the water is also no accident: multistory structures become much more accessible by boat-borne cranes already passing along the river, or modified container ships. Total Housing: Alternatives to Urban Sprawl. This book is conceived as evidence supporting the qualities of dense, urban living, and as a hopeful antidote against sprawl. Necessity and investigation are prerequisites for the design of housing: Total Housing refers to the need to understand that social, environmental, and economic factors affect form, and that living space is a base for our increasingly complex and varied societies. This new survey into multi - family housing focuses on the responses proposed by architects who are dealing with the dynamic and diverse demands of contemporary society. Featuring works by Lacaton - Vassal, BIG, + JDS, Sadar Vuga Arhitekti, Ryue Nishizawa, FOA, SHoP, and many emerging new architects, this volume is not a simple catalog, but rather a studied collection of inventive projects.
***Total Housing is a demonstration of the virtues of high and medium density multi-family homes, and an antidote to urban sprawl. CHIPS by ALSOP. Viviendas, guardería y biblioteca en Gracia. Housing en Carabanchel / Foreign Office Architects (FOA) KUPIO “BRIDGE DEVELOPMENT” BY OOIIO ARCHITECTURE. The train is cutting this city area and it is generating non connected zones that automatically become a “B zone”, were buildings doesn´t work properly, not enough users want to visit them, surrounded by lonely public open spaces that easily can become even dangerous. Media for Kitagata Housing. LAS 6 CASAS SUBTERRANEAS MÁS BELLAS. 1.- Impresionante casa enterrado en vals, suiza. A diferencia de otras , cuyo objetivo en la vida es sobresalir como un pulgar dolorido, esta vivienda se hizo específicamente para que se integrara perfectamente en el impresionante paisaje en , .
Diseñada por los arquitectos de Seaarch and , la casa se esconde en todos los lados excepto por uno y por la construcción de la casa subterránea, los arquitectos fueron capaces de eliminar casi por completo la necesidad de calefacción o refrigeración en los meses de invierno y verano. 2.- Casas en cuevas iraní de 700 años. Cottages at Fallingwater by Patkau Architects. Patkau Architects of Vancouver have won a competition to design six houses in the nature reserve surrounding Frank Lloyd Wright's Fallingwater house in Pennsylvania. The six houses will be submerged in the landscape of Bear Run Nature Reserve and provide accommodation for visitors involved in the Fallingwater Institute’s educational programs.
Gifu Kitagata Apartment Building- Sejima Wing, JAPAN.