

Create a business card. Create a letterhead and an envelope. Suficiente arquitectura. R: The R Project for Statistical Computing.
Andrea González. Greendex: Survey of Sustainable Consumption. What Is the Greendex?

You've heard about it for years now—everyone’s interested in being green. But do you really know how your personal choices are adding up? What about the choices of your fellow citizens? What behaviors are people adopting globally that have a positive impact on environmental sustainability? What has changed—and what hasn’t—in the past few years? This is the fifth time that National Geographic has partnered with GlobeScan to develop an international research approach to measure and monitor consumer progress toward environmentally sustainable consumption. Why? This quantitative consumer study of 18,000 consumers in a total of 18 countries (14 in 2008, 17 in 2009 through 2012) asked about such behavior as energy use and conservation, transportation choices, food sources, the relative use of green products versus conventional products, attitudes toward the environment and sustainability, and knowledge of environmental issues.
Overall Results. Greendex Mexicans FINAL cb1409256142. Communities. Pedestrian & Bicycle Information Center. Sensing Human Activity: GPS Tracking. 1.
Introduction 1.3. Topaz Labs Store - Buy Topaz products. The Leading Technology Our software delivers results that other products can't.

Rest easy and know that you're using the latest technology available. LogIn. Entre escletxes ENGLISH. WORKac and Ant Farm conceive a utopian floating city. Chicago Architecture Biennial 2015: WORKac has teamed up with the founders of 1970s art collective Ant Farm to design a floating city based on drawings that were lost during a fire decades ago (+ slideshow).
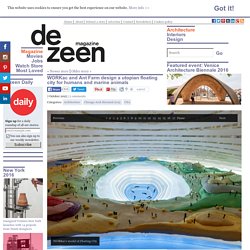
Using a handful of salvaged drawings as reference, the New York firm worked with the collective to fill in the gaps in their archive. They then used these new drawings as the starting point for another concept described as a "vehicle of dreams". Called 3-C.CITY: Climate, Convention, and Cruise, the installation is on view at the Chicago Architecture Biennial, which opened 3 October and continues to 3 January 2016.
Ant Farm was an avant-garde art and architecture collective started in 1968 by Chip Lord and the late Doug Michels. The San Francisco studio designed conceptual projects and staged performances, with the aim to provoke cultural introspection rather than address commercial viability. BOGOTA / Tropicarium - LCLA office. BOGOTA / Tropicarium Tropicarium for Bogota´s botanical garden Los jardin d'hiver siempre han tratado sobre la construcción de un paraíso interior.
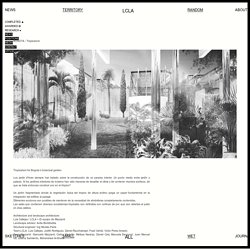
Un punto medio entre jardín y palacio. Uncategorized. Hacer un mapa no es secundario ni únicamente una forma de representación, sino una acción doblemente operativa: por un lado, excavar, encontrar y exponer, y por el otro, relacionar, conectar y dar una estructura.
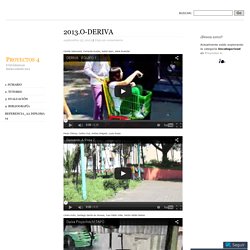
Hacer un mapa no es posterior sino anterior al paisaje y las formaciones urbanas. En este sentido, mapear vuelve a los orígenes: como un proceso de exploración, descubrimiento y oportunidad. Mapear no es ejercer la autoridad, estabilidad y control, sino aquella actividad que permite la búsqueda, la revelación y la creación de nuevas relaciones y nuevas posibilidades. Como un nómada rasgando el territorio, el explorador que hace el mapa, da vueltas alrededor de lo obvio comprometido con lo que sin el mapa, permanece oculto. Situationist Derive. Continuing from the previous post, one of techniques in analysing our forgotten spaces involves Situationist Dérive.
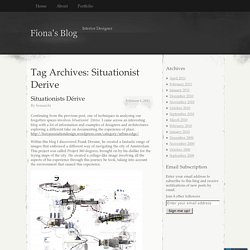
I came across an interesting blog with a lot of information and examples of designers and architectures exploring a different take on documenting the experience of place. Within this blog I discovered Frank Dresme, he created a fantastic range of images that embraced a different way of navigating the city of Amsterdam. This project was called Project 360 degrees, brought on by his dislike for the trying maps of the city. He created a collage-like image involving all the aspects of his experience through this journey he took, taking into account the environment that caused this experience.
I find Dresme’s work fascinating and will eventually attempt this style of analysis for my final site. Uncategorized. RNDRD. Urban Morphology Institute. Ant Farm. Ant Farm was established within the counter-cultural milieu of 1968 San Francisco by two architects, Chip Lord and Doug Michels, later joined by Curtis Schreier.
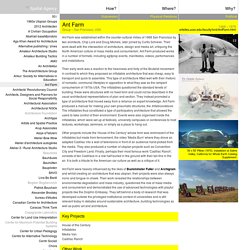
Their work dealt with the intersection of architecture, design and media art, critiquing the North American culture of mass media and consumerism. Ant Farm produced works in a number of formats, including agitprop events, manifestos, videos, performances and installations. Their early work was a reaction to the heaviness and fixity of the Brutalist movement in contrast to which they proposed an inflatable architecture that was cheap, easy to transport and quick to assemble. Transforming Johannesburg 1 WEB. Urban Morphology Institute. ARQUITECTURA UNAN-MANAGUA: ENCICLOPEDIA PLAZOLA. El objetivo de este blog es permitid a los estudiantes de la carrera de Arquitectura de la Universidad Nacional Autónoma de Nicaragua (UNAN-Managua) tened acceso a la información y trabajos de las clases ; espero sea una herramienta que os ayude en la formación académica de todos.
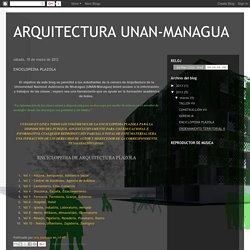
1000 libros sobre ecología, permacultura, agroecología, bioconstrucción y vida sustentable. Permacultura y agricultura ecológica.
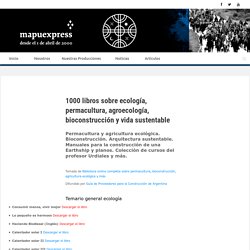
Bioconstrucción. Arquitectura sustentable. Manuales para la construcción de una Earthship y planos. Colección de cursos del profesor Urdiales y más. 25 libros manuales sobre construcción natural. La Casa Autónoma. Earthship. Manual del arquitecto descalzo. Manual de construcción en tierra. Techos verdes. Construcción sostenible de espacio público - Pérez Cambra, María del Mar. Gify,animacja,obrazki PNG: Zielono i wiosennie. Artlantis-library: [Photoshop] Trees PSD on transparent layers. Binnenstebuitentuin Achmea. Visualizing Architecture. Visualizing Architecture. FUGITIVE STRUCTURES PAVILION - searle x waldron architecture. The Fugitive Structures pavilion for the Sherman Contemporary Art Foundation [SCAF] is designed for the Sherman gallery courtyard in located Paddington, Sydney. Utilising a set of pivoting walls, the pavilion transforms from introverted to performative to accommodate a diverse program of expansive events.
A series of apertures frame short range views to the immediate courtyard through a series of interlocked timber screen walls. Vision & tactility were once closely connected. Often the distant & expansive view dominates. High-end Products on Architonic. Streetmix. Archive of Architecture.