

Inspiracja dnia - Tunel dla kota - zdjęcie. Impossible architecture by filip dujardin. Jan 02, 2013 impossible architecture by filip dujardin filip dujardinhighlight gallery, san franciscoon from 7th february through til march 29th, 2013 belgian artist filip dujardin is also an architectural photographer by profession and extends his fascination with the artform through his fictional building series -his latest works being shown as part of his solo exhibition at highlight gallery in san francisco. dujardin’s photomontages are a collection of impossible structures created using a digital collaging technique from photographs of real buildings in and around ghent, belgium. most of his architectural creations are structurally implausible, however, seem perfectly ordinary at first glance, revealing their absurdity only as the viewer notices missing or incongruous details. the opus lays claim to his belgian cultural heritage, referencing surrealists such as rené magritte and raoul servais – carefully weaving the surreal into the rich urban language.
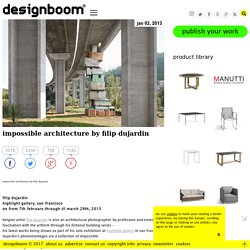
‘untitled #5′ by filip dujardin. "Koniec wakacji" Levels House / BAK Architects. Architects: BAK Architects Location: Mar Azul, Buenos Aires Province, Argentina Design Team: María Victoria Besonías, Luciano Kruk Collaborators: Nuria Jover, Enzo Vitali Land Area: 600 sqm Area: 187.02 sqm Year: 2011 Photographs: Courtesy of BAK Architects The location The ground on which we should intervene, forested with maritime pines of great size, has a slope of about 3 m in its front.
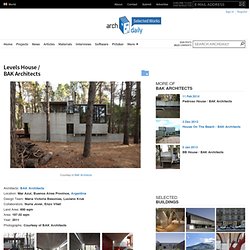
In connection with the street, one end thereof is elevated while the opposite has a depression that some large acacias hide the view from the street. Betonowe bunkry, drewniane domki, wiejskie wiaty... Rozmowa z 'kolekcjonerem' znikających przystanków. Sloping House / Atelier 37.2. Architects: Atelier 37.2 Location: Paris, France Collaborators: Anna Checchi, Christophe Bernard Year: 2012 Photographs: Courtesy of Atelier 37.2 Sloping House is a makeshift shelter that clings to the side of an extinct volcano in the Puy de Serveix, in France’s Massif Central.
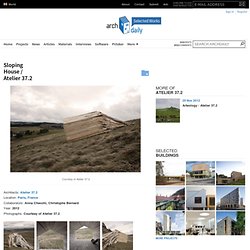
Built from recycled timber by the artists themselves, this sculptural one-person refuge, seems to erupt from the grassy slope, as if the structure’s wooden planks are being flung out of the earth only to reform into the neat lines of an archetypal hut. On entering, you will be forced to crouch, as in a boat descending a wave. You will have the feeling of literally plunging into a skyless landscape and it is only when you seat yourself down on the strange, angular recliner within that the sky will reappear and you will experience the unique sensation of this peculiar vantage point.
Thomas schütte: holiday home for terrorists. Nov 30, 2012 thomas schütte: holiday home for terrorists ‘holiday home for terrorists’ by thomas schütte, mösern, austriaimage © nic tenwiggenhorn the project is architecture; it’s purpose, however, is art. schütte originally modeled this idea in response to the 9/11 attacks on the world trade centertowers, where he was astonished by how officials immediately looked to put blame on the architectural plans. the modern residence is ironicallya criticism on contemporary architecture, and as such, the owner has no intentions of moving in or opening it to the public, he only wants to keep it as full-scale art. glass wall wraps the entire structureimage © nic tenwiggenhorn image © nic tenwiggenhorn colorful curtains can be drawn for privacyimage © nic tenwiggenhorn.
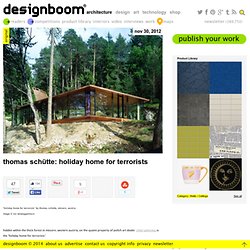
O-S architectes: cultural center in nevers, france. Nov 20, 2012 O S architectes: cultural center in nevers, france ‘cultural center in nevers’ by O-S- architectes, nevers, franceimage © cecile septetall images courtesy of O-S architectes street-side entranceimage © cecile septet elevationimage © cecile septet illuminated interior at duskimage © cecile septet an exterior staircase serves as secondary seatingimage © cecile septet wood slats create playful shadows on the concrete substructureimage © cecile septet central courtyardimage © cecile septet main stairsimage © cecile septet dance hallimage © cecile septet auditoriumimage © cecile septet shelving systemimage © cecile septet site plan floor plan / level 0 access diagrams spatial diagrams.
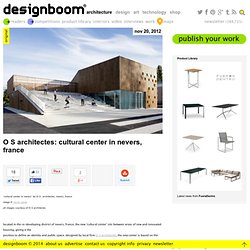
Reading Between the Lines / Gijs Van Vaerenbergh. Architects: Gijs Van Vaerenbergh Location: Looz, Limburg, Belgium Stability: Ney&Partners Execution: Cravero bvba (steal) / MEG (fundaments) Initiator: Provincie Limburg / Z33 Year: 2011 Photographs: Filip Dujardin ‘Reading between the lines’ is a project by the duo Gijs Van Vaerenbergh, a collaboration between young Belgian architects Pieterjan Gijs (Leuven, 1983) and Arnout Van Vaerenbergh (Leuven, 1983).
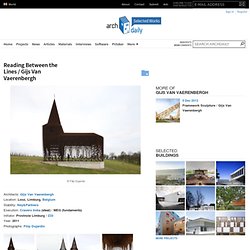
Since 2007, they have been realizing projects in public space together that start from their architectural background, but have an artistic intention. Their projects do not always originate out of the initiative of a classical client, for example, and carry a large degree of autonomy. Their primary concerns are experiment, reflection, a physical involvement with the end result and the input of the viewer. Atomic lighting tubes by emandes studio. Dec 14, 2012 atomic lighting tubes by emandes studio ‘atomic lighting tubes’ by emandes studio based in poland, emandes studio has developed a system that allows users to connect lights in an endless number of layouts. composed of glowing tubes with painted or chrome PVC fittings, the arrangment provides a platform for creating custom design features on the ceiling and wall without worrying about power cables. influenced by the water, power and ventilation systems in buildings, the concept illuminates rooms as they flow with energy and life, running like a bloodstream throughout space. installation view grey tone output orange hue output blue hue output atomic ‘duo’ double chrome pcv fitting blue hue effect aquamarine lighting effect atomic ‘mono’ designboom has received this project from our ‘DIY submissions‘ feature, where we welcome our readers to submit their own work for publication. see more project submissions from our readers here. malgorzata ratajczak.
Villa SSK by Takeshi Hirobe Architects. Takeshi Hirobe Architects have designed the Villa SSK in Chiba, Japan.
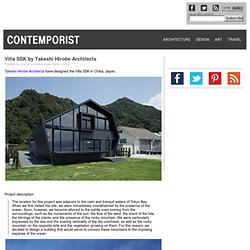
Project description The location for this project was adjacent to the calm and tranquil waters of Tokyo Bay. Planter House / no.555. Architects: no.555 Location: Yokohama, Japan Architect In Charge: Takuya Tsuchida Structural Design: Megumi Akimoto Area: 188 sqm Year: 2012 Photographs: Courtesy of no.555 The project NDA (PLANTER) is located on top of a steep slope in “Yamate Bluff”, Yokohama, Japan.
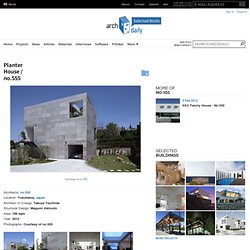
This area offers panoramic views over the city and the Mount Fuji. In the vicinity there is a small but beautiful park that has many preserved houses and is popular among tourists. Since I believe that building design should respect and challenge the potential of an area and the direct environment, the NDA project is deeply connected to the “Yamate Bluff Load” characteristics. The “Yamate Bluff Load” is an area featuring many retaining walls. Reducing the standard size of the concrete panels affected the amount of mortar joints, thus creating a somehow more busy pattern. Top 10: Sexy Staircases. There's something sexy about staircases: the curvy lines, the abstract geometry, the drama they add to a room!
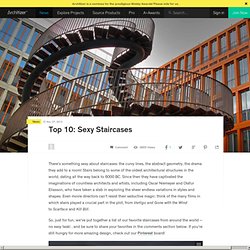
Stairs belong to some of the oldest architectural structures in the world, dating all the way back to 6000 BC. Since then they have captivated the imaginations of countless architects and artists, including Oscar Niemeyer and Olafur Eliasson, who have taken a stab in exploring the sheer endless variations in styles and shapes. Caretaker’s House / Invisible Studio. Architects: Invisible Studio Location: Hooke Park, Beaminster, Dorset, England Structural Engineer: Buro Happold Client: Architectural Association Area: 120 sqm Year: 2012 Photographs: Valerie Bennett, Courtesy of Invisible Studio The Caretaker’s House at Hooke Park is truly ground breaking.
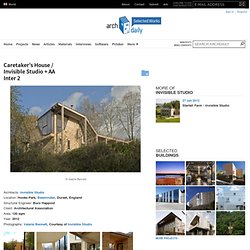
Invisible Studio were commissioned by the world’s preeminent architecture school – the Architectural Association – to develop a student concept design into a prototypical low cost timber exemplar building using only timber grown and felled on site, and in its green state. The building uses unseasoned larch/cedar/poplar/douglas fir/spruce as appropriate, uses wood for heating and also for insulation. It is (as far as we are aware) the world’s first green timber building insulated to passivehaus standards, with passivhaus airtightness.
The construction process is super-efficient. Concrete 0023 / studio eight twentythree. Architects: studio eight twentythree Location: Andheri, Mumbai, India Year: 2012 Photographs: Courtesy of studio eight twentythree ‘Concrete 0023′ is a permanent exhibition/gallery space for a fabric design and manufacturing company based in Mumbai. The studio’s direction currently is towards designing and exploring objects and spaces using concrete as a primary material; designed to house and launch a new collection of fabrics of mumbai based manufacturing and designing company, ‘concrete 0023′ is space exploring ideas and avenues using this idea. Using only primary elements such as concrete, wood and stone, and most of them incorporated in their natural form was the basic guideline or concept for this project. One wall specifically is finished incorporating concrete tiles 2′ x 2′ wide,designed and manufactured by the studio especially for the project.
. * Location to be used only as a reference. Brick Pattern House / Alireza Mashhadmirza. Architects: Alireza Mashhadmirza Location: Tehran, Iran Year: 2011 Photographs: Courtesy of Alireza Mashhadmirza This project has been shortlisted for the housing category for the 2012 world architecture festival and awarded by memar, an iranian magazine of architecture, as one of the best architectural achievements of the year. The “Brick Pattern House “designed by alireza mashhadimirza.