

Xs house plans. Tiny House Plans Designed to Make the Most of Small Spaces. Stem-n-Leaf Tiny House Plans New Year Sale (80% off!) On January 28, 2020 This is to let you know that the Stem-n-Leaf Tiny House Plans are on a New Year Sale.
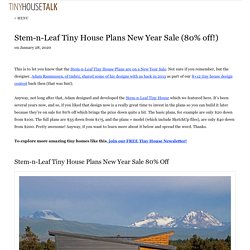
Not sure if you remember, but the designer, Adam Rasmussen, of tmbrz, shared some of his designs with us back in 2015 as part of our 8×12 tiny house design contest back then (that was fun!). Anyway, not long after that, Adam designed and developed the Stem-n-Leaf Tiny House which we featured here. It’s been several years now, and so, if you liked that design now is a really great time to invest in the plans so you can build it later because they’re on sale for 80% off which brings the price down quite a bit. The basic plans, for example are only $20 down from $100. Tiny House Plans — TMBRZ. Do you offer plan modifications or custom designs?
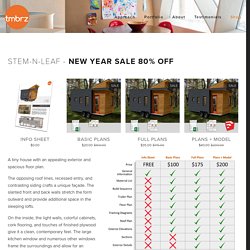
Yes! TMBRZ is a full service design studio. So, we can modify any plan we offer or create a tiny house from scratch that fits your specific needs. Please contact us if interested. What is the size of the construction documents? 2020 Plans — THE small HOUSE CATALOG. 2011-2019 Plans — THE small HOUSE CATALOG. Japanese Small House Plans - Pin-Up Houses. Wood Framed Tiny House Plans – Tiny House Design. Books – Tiny House Design. 101 Tiny House Designs The Ultimate Collection of Tiny House Design 101 Tiny House Designs is over 400 pages and available as an ebook and in print.
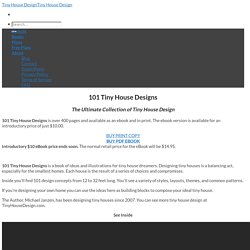
The ebook version is available for an introductory price of just $10.00. Introductory $10 eBook price ends soon. The normal retail price for the eBook will be $14.95. The Kendore Redux 664 Sq. Ft. Mid-Century Modern Cabin. On March 28, 2018 This is the Kendore Redux 664 sq. ft.
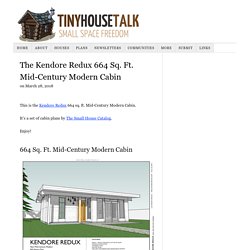
Mid-Century Modern Cabin. The Mac Shack Tiny House. On May 11, 2018 This is the Mac Shack Tiny House by Rocky Mountain Tiny Homes.
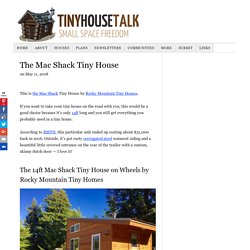
If you want to take your tiny house on the road with you, this would be a good choice because it’s only 14ft long and you still get everything you probably need in a tiny home. According to RMTH, this particular unit ended up costing about $31,000 back in 2016. Outside, it’s got rusty corrugated steel wainscot siding and a beautiful little covered entrance on the rear of the trailer with a custom, skinny dutch door — I love it! When you step inside, you’ll find yourself right in the kitchenette area. The Goose Tiny House by Tiny Heirloom. On July 11, 2018 This is The Goose Tiny House by Tiny Heirloom.
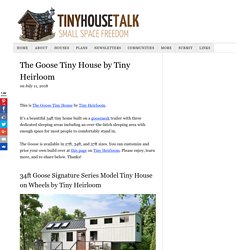
It’s a beautiful 34ft tiny home built on a gooseneck trailer with three dedicated sleeping areas including an over-the-hitch sleeping area with enough space for most people to comfortably stand in. The Goose is available in 27ft, 34ft, and 37ft sizes. You can customize and price your own build over at this page on Tiny Heirloom. Please enjoy, learn more, and re-share below. Light Haus Tiny House Plans for Tall People. On August 6, 2018 This is the Light Haus Tiny House on Wheels designed by Vina Lustado.
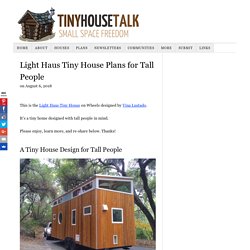
It’s a tiny home designed with tall people in mind. Please enjoy, learn more, and re-share below. Thanks! Floor plans - Tiny House Talk. Quartz Tiny House - Free Tiny House Plans. We built a tiny house, and love it!
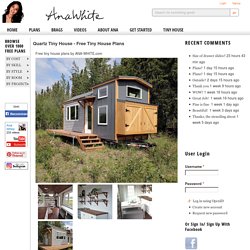
And want to share our experience and plans with you so you can build one too! Size. 10×10 Two Storey Shed Plans & Blueprints For Large Gable Shed. 10×10 Two Storey Shed Plans & Blueprints For Large Gable Shed 10×10 Two Storey Shed Plans For Building Floor Frame Click Here To View And Download More Professional Shed Plans Now 10×10 Two Storey Shed Blueprints For Making Wall Frames.
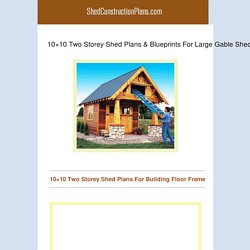
How much space would you want in a tiny house? I was just wondering… how much living space do most people need?
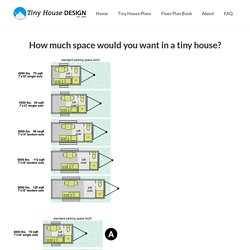
If you’re on this site I have to assume you’ve considered living, working, owning, renting, visiting, or vacationing in a tiny house. You’ve probably also looked carefully at all of Jay Shafer’s Tumbleweed Houses which very nicely document the possibilities of such tiny spaces. I drew this quick picture to try an illustrate the difference between common tiny house sizes based on standard trailer sizes. Anna Builds A Tiny House And Gives The Plans Away.
Posted Categories: TinyHouse Ana helped her husband build their house. Then she began building furniture. Then she started a blog to document her experiences about building and shows other people how to do it. Her blog offers projects that she lists for free and for it Ana has been able to help support her family. She has writen a book and even began a pilot episode for a television show. “I needed to be able to provide plans for free so women could look at it and it would create confidence in them that ‘I can build this’. Open Concept Rustic Modern Tiny House Photo Tour and Sources. We finished up and delivered our latest tiny house yestereday. It is an open concept rustic modern beauty that looks simple, but does all sorts of things. Have you had a chance to watch the video tour yet? There's lots of moving parts, it's definitely worth watching! Tiny House Plans - Tiny Home Builders.
440 Sq. Ft. Tiny Backyard Cottage Plans. On January 13, 2015 Shawn Dehner over at The Small House Catalog released this 440 sq. ft. backyard cottage design (and plans). It’s called The Forest-Rose Cottage. And free framing plans are available if you’re interested. So I wanted to be sure to share that with you right now. You can see the sketch and overall design below. Tiny House Plans - Tiny Home Builders. Unita THOW by Oregon Cottage Company. On February 15, 2017 This is the Unita THOW by Oregon Cottage Company. This cozy little cottage includes an awesome staircase with drawers and cubbies for plenty of storage. It features a stair rail and a railing in the loft bedroom for safety, and there’s room in living area for an option twin bed. Enjoy! The Lovebug: A Tiny House Design for Couples. On April 8, 2013 I’ve been having so much fun creating my own tiny house designs lately. Last week I showed you my current apartment where I work/live. Before that I created and shared the WorkHaus.
Today I wanted to share a design idea I had for couples who might want to live tiny. Shower for Two and a Separate Toilet Check out the entire design and watch the video below: Anna Builds A Tiny House And Gives The Plans Away. Tiny Homes for Sale on Wheels - EcoCabins. Woodworking Plans for Building a Little Free Library. These Little Free Library plans will help you build your own library right in your neighborhood so you can share your love of books with everyone you know.
The Little Free Library project has been sweeping the nation for years now, encouraging anyone and everyone to put up a Little Free Library in their community. At a Little Free Library, anyone can take a book and leave a book so they can get something new to read and share books that they love with their neighbors. Building a Little Free Library a fairly easy woodworking project that's light on the wallet and doesn't take a lot of time. The free plans below include diagrams, photos, and building instructions so you can easily build your own Little Free Library. After you've built your own Little Free Library, be sure to make it official so you can get it officially listed and get lots of tips on how to make it successful. Little Free Library Plan at LittleFreeLibrary.org Alan Baker's Little Free Library Plan at Instructables. Free Plans - Tiny House Design. Micro Gambrel The Micro Gambrel measures 8-feet long and 7’4″ wide – which is just right for adapting to a trailer for a mobile micro house.
Tiny house plan clipart - ClipartFest. Simple How to Build a Tiny House - FREECYCLE. Free Wood Cabin Plans - Free step by step shed plans. One of the nicest things about a cottage is that it becomes a place for friends and family to gather and share memories. But the cherished kind of memory probably doesn’t include the sound of Uncle Bob’s snoring, or having to step over half a dozen nieces and nephews on your way to a midnight snack. Anchor Bay 16 - Tiny House Plans - Tiny House Design. ANNUAL BUNDLE SALE: The Anchor Bay is available in our 6-Pack of Plans for $39.
Learn more about our Annual Independence Day Bundle Sale. The Anchor Bay is a tiny house on wheels that features a large sloped wall/roof with transparent skylights that serve as windows. It has 110 square feet, a sleeping loft, bathroom, kitchen, and open living space. It’s total length is 16-feet, the expected weight is 7,200 lbs. Use These Tiny House Plans To Build A Beautiful Tiny House Like Ours.
Tiny House Floor Plans: 32' Tiny Home on Wheels Design. On September 4, 2014. The Tiny Project: Modern Tiny House Plans. On June 4, 2014. 8×20 Solar House Update… Free Plans Nearly Complete. For the past two weeks I’ve been test driving Google SketchUp Pro and have come to a simple conclusion. Unless you’re a professional I think you’ll be able to do much more than you’ve ever dreamed with the free version of SketchUp, including drawing house plans. Below is a quick video tour of my drawing of the 8×20 Solar House.
It’s not quite finished but I wanted to give you a progress report. The only advantage I can see with the pro version is that you can create your own unique visual styles and make build presentations using Google Layout. Free Plans - Tiny House Design. Tiny House Plans - Tiny House Design. We draw our plans to help owner builders and do-it-yourselfers build the shell of their tiny house. Plans. Ultimate Roundup of The Best DIY Tiny House Plans - Tiny House for UsTiny House for Us. Tiny House Plans - hOMe Architectural Plans. Tiny House plans. OCTAGONAL HOME PLANS. Why PAD Tiny Houses is Lowering our Tiny House Plan Prices. No. 27 - Texas Round House — THE small HOUSE CATALOG. Family Tiny House Design - Tiny House Design.
Humble Homes Awesome Tiny House Plans by Humble Homes.