

隈 研吾 - キノコと建築:東西アスファルト事業協同組合. 梼原・木橘ミュージアム/まちの駅「ゆすはら」 組立図/仕口部分解アイソメトリック。
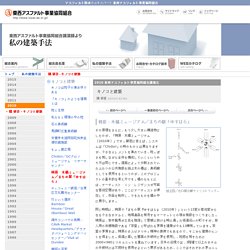
その原理をさらに、もう少し大きい構造物にしたのが、「梼原・木橋ミュージアム(2010年)」です。 厳密に言えば、システムは「Chidori」の時のものとは異なりますが、小さなエレメントを集めていき、粒っぽさを残しながら全体を構成していくというやり方は同じです。 PNG photo images free clipart download. PNG photo images free clipart download. Products – Wikiblock. Platform for diverse representation. Hacker Resources « AEC Hackathon. Hacker resources AEC Hackathon Open Source Projects These projects were built by our amazing hackers and shared by them for all: Open source projects & datasets: Arduino – open source Hardware/SoftwareData.Gov – U.S.
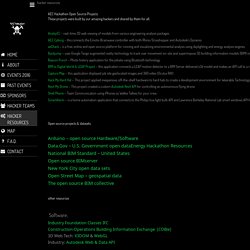
Government open dataEnergy Hackathon ResourcesNational BIM Standard – United StatesOpen source BIMserverNew York City open data setsOpen Street Map – geospatial dataThe open source BIM collective other resources Software: Industry Foundation Classes IFC Construction-Operations Building Information Exchange (COBie) 3D Web Tech: X3DOM & WebGL Industry: Autodesk Web & Data API Hardware: Project Tango Developers Site & Download APIs, core apps, libraries. ViziCities Demo. Architecture du Monde. Nonscandinavia: an open-source, image collection for the rest of the world. Anchor Nonscandinavia is an open-source collection of images "dedicated to increasing diversity in architectural representation.
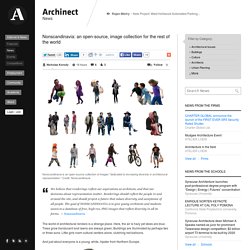
" Credit: Nonscandinavia We believe that renderings reflect our aspirations as architects, and that our decisions about representation matter. Renderings should reflect the people in and around the site, and should project a future that values diversity and acceptance of all people. The goal of NONSCANDINAVIA is to give young architects and students access to a database of free, high-res, PNG images that reflect diversity in all its forms. . — Nonscandinavia The world of architectural renders is a strange place. Architecture Archives. Someone Has Built It Before. "Every tomorrow has two handles. We can take hold of it with the handle of anxiety or the handle of faith."
Ridiculously Imaginative Playgrounds by Monstrum. Danish firm Monstrum, founded by Ole B.
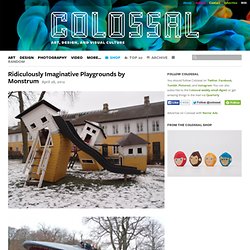
Nielsen and Christian Jensen, are responsible for some of the most brilliant playscapes I’ve ever seen. From life-size blue whales, giant serpents, and wobbly castles, any one of these would have been my dream come true as a child. See many more examples in their project gallery. (via super punch) BatiTerms.Pro enligne - Français - Gratuit. Photoshop – Ressources en textures, personnages, arbres, objets. Pour gagner du temps, de nombreux sites vous proposent des packs pour vos rendus.Voici une liste non exhaustive de plusieurs sites proposant gratuitement des ressources comme des textures, arbres, personnages, objets, le tout souvent détouré et de bonne qualité: : un must-have, une banque d’images détourées (cutout) impressionnante et en .psd mais aussi des photos hautes résolutions pour tout les thèmes. créé par un étudiant suédois, c’est sa bibliothèque perso qu’il partage gracieusement, quasiment que des personnages, le nuage de tag mériterait un petit classement alphabétique !
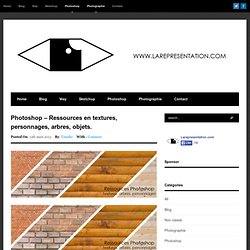
Le studio Xoio partage quelques packs de personnages et textures pour les rendus d’architecture. Profitez en pour visiter leur site qui offre de très bon rendu. le must-have en matière de texture, nécessite une inscription et on est limite à un certain nombre de Mo par jour mais on se fait rapidement une bibliothèque de textures de base.
MAP/CRAI - Réalisations. Ce projet a pour objectif la réalisation d'un simulateur et d'un assistant à la conception de projet d'architecture utilisant un système constructif "Habitat-Colonne" élaboré par Vinci Construction France. Développé selon le schéma modèle-vue-contrôleur, il a été réalisé sous la forme d'un plug-inpour le modeleur 3D Google SketchUp, et distribué auprès des architectes. Il permet de gérer l'ensemble de la conception d'un bâtiment Habitat-Colonne, depuis l'implantation sur le terrain jusqu'à l'aménagement intérieur et propose de nombreuses sorties DQE. Un ensemble de règles constructives et de contrôle de cohérence a été implémenté afin de dégager le concepteur du respect des exigences liées au système constructif et lui laisser une liberté de concevoir.
Projet Modèles et outils d'aide à la conception Axe Modèles et environnements numériques pour la conception en architecture Illustrations.
Projets. Aldo Van Eyck Orphelinat listes des fichiers PDF aldo van eyck orphelinat.