

Guadalajara, México: un edificio comunitario de muros de bahareque y celosía de carrizo. Guadalajara, México: un edificio comunitario de muros de bahareque y celosía de carrizo Desarrollado por los arquitectos del Colectivo bma en Barranca de Huentitán, Guadalajara, este proyecto le entrega un nuevo edificio de alojamiento y reunión al Instituto Mexicano para el Desarrollo Comunitario (IMDEC).
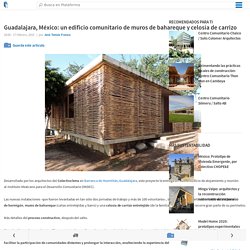
Las nuevas instalaciones -que fueron levantadas en tan sólo dos jornadas de trabajo y más de 100 voluntarios-, se construyen a partir de una estructura base de hormigón, muros de bahareque (cañas entretejidas y barro) y una celosía de carrizo entretejido (de la familia del bambú), que recorre gran parte de su perímetro. Más detalles del proceso constructivo, después del salto. Descripción por los arquitectos.
El proyecto se desarrolla en demanda por instalaciones para la recepción y alojamiento de participantes de talleres y convenciones convocados por IMDEC y cuya sede, CEDE, se acomodaba en un salón de usos múltiples y en los jardines del complejo. Creato Arquitectos. Acconci Studio. About « P-A-T-T-E-R-N-S. 10 Design. HIPERCATALUNYA - Projects - Guallart Architects. Work. Work Global, Live Local Amazon.com at Denny Triangle Seattle, WA, USA Amazon.com at Denny Triangle Work Global, Live Local.
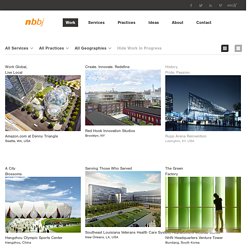
Heri&salli » projects. We and the architectural studio miss_vdr architektur /Vienna conceived an exhibition design for the exhibition “Building Culture-think your city different” in the planning workshop in Vienna.
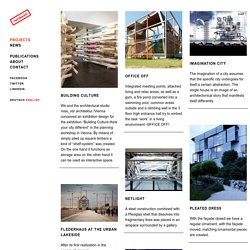
By means of simply piled up square timbers a kind of “shelf-system” was created. On the one hand it functions as storage area on the other hand it can be used as interactive space. JRoh DIGITAL & RESIDENTIAL DESIGN. Geometry Gym. TOM WISCOMBE ARCHITECTURE - Chinese University of Hong Kong Arena. This proposal for a university sports complex is part of a larger masterplan and architectural design competition for the Chinese University of Hong Kong in Shenzhen.
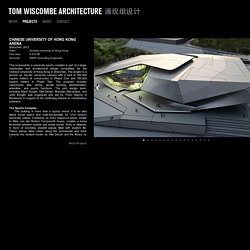
The project is a ground up, top-tier university campus with a total of 300,000 square meters of construction in Phase One and 150,000 square meters in Phase Two. The program includes classrooms, labs, dorms, faculty housing, administration, amenities, and sports functions. The joint design team, including Mack Scogin, Neil Denari, Brendan Macfarlane, and John Enright was organized and led by Thom Mayne of Morphosis in support of his continuing interest in ‘combinatory urbanism’.
The Sports Complex This building is more than a sports venue; it is an idea about social space and multi-functionality for 21st century university culture. The form of the building is based on peeling surface from volume. The building is made up of two, potentially phased, components which interlock and create a unified architectural whole. About ‹ OnSite Architecture.
Water Scraper Structure. Climate change has causes the sea level to rise that encourage architects and designers to create various floating residences.

Today, another designer has created a wonderful architecture design that will help us sustain a living in this constantly changing world. Malaysian design Adre Bin Sarkum has designed the Water-scraper, an underwater architecture that has the ability to grow its own food. The structure collects wave, wind, and solar power to sustain its modern way of farming like aquaculture and hydroponic methods and grow its own food. The water scraper has the ballast system supported by numerous squid-like tentacles generates kinetic energy to keep the structure in place and maintain its upright position. Continue reading » Sustainable structures are now seems to be the focus of every designers in the world. Test. SUBURBIA TOWER - Aaron Berman Architecture. ABOUT AARON BERMAN - Aaron Berman Architecture.
Aaron Berman is an architectural designer based in New York City.
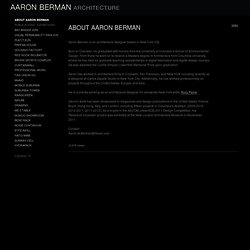
Born in Colorado, he graduated with honors from the University of Colorado’s School of Environmental Design. From there he went on to receive a Masters degree in Architecture from Columbia University, where he has held six graduate teaching assistantships in digital fabrication and digital design courses. Www.gehrytechnologies.com/en/services/2/ Complex architectural designs frequently suffer from cost escalation, delays or quality problems.
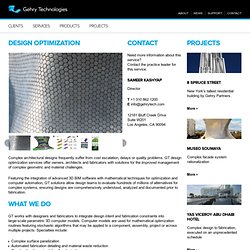
GT design optimization services offer owners, architects and fabricators with solutions for the improved management of complex geometric and material challenges. Featuring the integration of advanced 3D BIM software with mathematical techniques for optimization and computer automation, GT solutions allow design teams to evaluate hundreds of millions of alternatives for complex systems, ensuring designs are comprehensively understood, analyzed and documented prior to fabrication. Solving everyday problems with African ingenuity. Gearbox. Tools for Rhino. Barn Sliding Door Hardware & Track Systems. Klein Bottle House, Mornington, Australia by McBride Charles Ryan. Klein Bottle House, Mornington, Australia by McBride Charles Ryan. A Hill On A House / Yuko Nagayama & Associates.
Architects: Yuko Nagayama & Associates Location: Shibuya, Tokyo, Japan Area: 267.0 sqm Project Year: 2006 Photographs: Daici Ano From the architect.
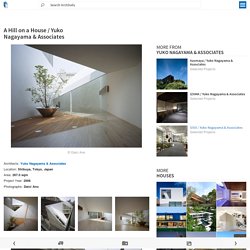
This is an urban house surrounded by tall buildings on all sides except for the northeast facing a street. The issue was how to bring light into the interior, to open the enclosed volume and to develop scenery within it while avoiding looks from the neighborhood. There rises a white illuminated “hill” in the house. Its slope tilting to the southwest receives and reflects sun light onto the interior. It is this place that induces another story in our mind beside the everyday life of our own. IwamotoScott. Modern Door Design - Doors by Style. RhinoFabLab - Design + Optimization + Fabrication. Rhino Grasshopper VS Generative Components.
(A canopy design created in Generative Components by Elif Erdine) This is the Second Guest post from Mark Loomis I would like to thank him for taking the time to share with us his findings regarding different generative design platforms,hope it serves to start an interesting conversation with our readers and followers.
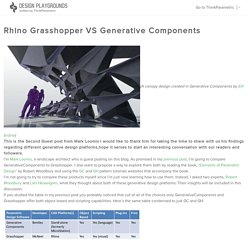
I’m Mark Loomis, a landscape architect who is guest posting on this blog. As promised in my previous post, I’m going to compare GenerativeComponents to Grasshopper. I also want to propose a way to explore them both by reading the book, ‘Elements of Parametric Design ’ by Robert Woodbury and using the GC and GH pattern tutorials websites that accompany the book. I’m not going to try to compare these products myself since I’m just now learning how to use them. VaSLab ARCHITECTURE. Celebrating 30 Years of Material Innovation. This year marks both the 30th anniversary of Interiors & Sources, and the 4th anniversary of our revolutionary Materials Pavilion (#ISMatPav or #materialspavilion) at the annual NeoCon show in Chicago, and to celebrate, we’re making it bigger and better than ever!
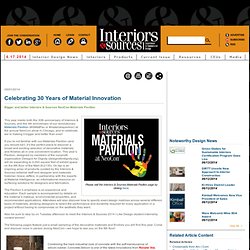
If you’re not familiar with our Materials Pavilion (and you should be!) , it’s the perfect place to discover a broad and exciting selection of decorative materials and finishes all in one convenient location. Celebrating 30 Years of Material Innovation. Architecture – interior design – planning. Kinetic Tessellated Skin To Filter Saudi Sunlight. When sunlight hits human skin, the epidermis reacts by producing melanin to protect the tissues underneath from radiation. This simple principle comes to mind when viewing the new design for a pair of planned ultra-luxury spas in Riyadh, Saudi Arabia, which will employ a kinetic metal skin that can shift depending on the angle and intensity of the sun. Known as the Portal Spas, the two crystalline structures will become the newest crown jewels of the swank King Abdullah Financial District (KAFD) and will contain some of the most lavish spa amenities on the planet. The outer shell, however, may be more interesting to green builders than anything inside.
Image via WorksBureau. Kinetic Tessellated Skin To Filter Saudi Sunlight. Labs:threedwarehouse. Craft Training School in Nairobi. Project description Young people who grow up in Mathare, a slum district in the north of Nairobi, have little chance of obtaining professional training. To provide them with an opportunity to learn a trade, the German institution Promoting Africa, in collaboration with the Kenyan organization Youth Support Kenya, planned a new craft training school.
Students of the Univer-sity of Technology in Munich drew up architectural schemes in the context of their term work. One of these designs was selected for further development, and working drawings were prepared by six students for the first of three construction stages. The complex consists of four buildings that define various outdoor spaces.
Craft Training School in Nairobi. Materials. Make Architecture. 2: LaserCut by Otto Ng [ottocad@mit.edu] :: kit: - Universal laser cut machine at studio 7 - 1/16″x14″x17″ chipboard - settings: power 70, speed 10, 500ppi :: objective As part of the process towards the final project, lasercutting is my first investigation on the fabrication tools. Cut edges / Meeting edges / Folding lines / Required grain: Translating the fabrication method from the scale of small basswood model to a double sized chipboard object will face the following challenges: Make Architecture. BIM Plugin and Tools Development - Geometry Gym. Wonderful Wooden House Design in Czech Republic Invites Nature and Company.
The most wonderful thing about being in this wooden house is the parallel between indoors and out. Designed by architectural firm Sporadical, this contemporary nature-inspired house is nestled amid trees and earth in Czech Republic’s Central Bohemia. The house – a reflection of its environment – is built on a wooden frame and boasts a wood facade, artfully interrupted by large spans of glass that allow for views of the outdoors at every angle. Of the home’s three storeys, each embraces the environment in its own way. An open-concept main floor features soft, honey-toned wood, while the large gallery-style windows invite views of the forest beyond, boasting natural wooden frames that are evocative of trees themselves. Supply $1200 CNC router, CNC machine.
CNC Mini Mill Conversion Kit (Hardware) MechMate CNC Router - Build your own with our detailed plans. MechMate CNC Router - Build your own with our detailed plans. MechMate CNC Router - Build your own with our detailed plans. Joe's Hybrid 4x4 CNC Router. The name says it all; it’s a hybrid of sorts and even more so than the 06’. Built of steel unistrut, 8020 aluminum extrusions and a smaller portion of MDF and HDPE parts it has become one of the most robust DIY cnc router projects to hit the web since Gerald’s Mechmate (mechmate.com). The clear difference however (and it is hard to compare the machine to an outstanding design like the Mechmate) is that it is a true bolt together machine.
Often times DIYers are discouraged when they find a perfect machine for their needs but it is out of their abilities and resources. This was the case for Joe; not necessarily that he couldn’t weld the machine together. But he had a desire to design something that had the rigid nature of a machine requiring skills of a metalworker and the ease so that an every day person with enough aspiration could build it. Judit Bellostes: Curved metal - Shuhei Endo: Architecture Studio. Springtecture B / Shuhei Endo: TATEMOG. Endo Shuhei Architect Institute // 2002 Biwa-cho , Shiga pref , Japan. Digital Fabrication with Because We Can.
Jillian Northrup and Jeffrey McGrew are Because We Can, a full service design studio in Oakland that specializes in architecture, interiors and “fantastical things”. Even though they are a very small team, they are able to do digital design all the way through fabrication because they are leveraging a new class of affordable yet advanced tools like the ShopBot, a computer-controlled router for fabricating with wood, plastic, aluminum & more. AoP//adaptationofparts.com. Endo Shuhei Architect Institute. Poly(Methyl methacrylate) Description of Acrylic. Metal Construction News-Magazine Feature.Just Like Origami. By Mark Robins, Senior Editor, Posted 05/01/2014. Scott Collins' bentwood UrbanLounge. Ramified Armchair - bending plywood : Second bend. Digital Morphologies. Nebula Lamp reflect a research about computational tools as essential elements for the form finding process and additive manufacturing as a meaning of production.
The 3d printed object is no longer just a prototype, but is the final product; and the characteristic look of the 3D printing plastic is no longer synonymous with an uncompleted design process but is a symbol of new processes that override in meaning and functionality the old ones.Industrial Design, Print Design, Product Design2012 A Bracelt generated using Weaire–Phelan structure, a complex 3-dimensional structure representing an idealised foam of equal-sized bubbles.The initial foam has been helicoidal-shaped and slightly distorted to suit a wrist, the final object can be 3D printed in nylon, stainless steel, abs, and other various and fancy materials.
Product Design2008. Draft works. Who we are. Industrial design magazine + resource / Exclusive category. Posted by core jr | 22 May 2014 | Comments (0) KERF PAVILION – MIT. Green Village Bali. Bamboo Housing for Haiti by Laurent Saint-Val. Material Strategies. Parametric Wood. Category Archives: makeLab Student Post. Ply Plastic - hybrid-materiality. Bamboo and Digital Fabrication. ShopBotTools CNC Routers.
Open Source Ecology. Composite Fabrication Applications from Thermwood. Zenbot CNC Routers. dFAB. STUDIO: Aedas R&D/ HKPDA. dFAB. DesignReform. ParaCloud GEM - 3D Form - Massing. ParaCloud GEM - Surface Patterning with Components - GEM. Students Create Mind-Bending Wooden Parametric Pavilion (Video) Architect _ fabricator _ educator. Homepage - Automated Fabrication & Design Lab. Face Design + Fabrication: Log.