

ERA3 – Eraclito Housing / LPzR architetti associati. Architects: LPzR architetti associati Location: via Eraclito 3, Milano, Italy Design Team: Gabriele Pranzo-Zaccaria, Federico Reyneri Area: 1500.0 sqm Project Year: 2008 Photographs: Gabriele Pranzo-Zaccaria, Chiara Pranzo-Zaccaria Construction Supervisor: Gabriele Pranzo-Zaccaria Assistant to Construction: Camelia Stefan Geologist: PAEB Structural Engineer: FVProgetti ing.
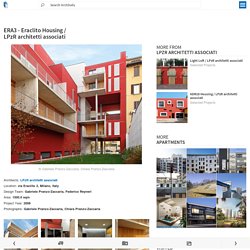
Filippo Valaperta Client: MD-group Main Contractor: Simon s.p.a. On the ashes of an industrial building arises a new residential complex of 25 apartments. The intervention area is situated in the northern outskirts of Milan, near Sesto San Giovanni and viale Monza, one of the major radial avenues of the city. The lot is rectangular in shape (27x40 m) and faces Eraclito Street along its short side. The new building completes the urban landscape by connecting the façades and covering the blind walls of the adjacent constructions.
The building is a manifesto of complexity in contemporary architecture. Fast Company. Spaziofmg. Occupazione capannone via Olgiati, è il 15esimo edificio pubblico occupato dai centri sociali - Notizie Milano - Cronaca Milano. De Corato: L’occupazione è l’ennesima dimostrazione che i centri sociali si fanno beffe del diritto di proprietà, tutelato dall’articolo 42 della Costituzione Solo pochi giorni fa è stato il turno del palazzo in via De Amicis 16, proprietario di una ex banca e abusivamente trasformato dagli antagonisti dei centri sociali nella “Casa dello Sciopero”.
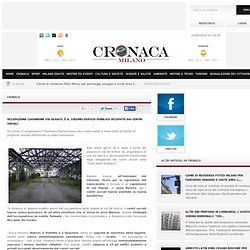
Adesso, invece, all’indomani del 28esimo rinvio per lo sgombero del Leoncavallo, è toccato a un capannone di via Olgiati, in zona Barona: qui i centri sociali hanno piantato la nuova bandierina. “A distanza di appena quattro giorni dall’occupazione dello stabile di via De Amicis, i centri sociali hanno preso possesso di un’altra struttura che si trova in zona Barona. Questa strategia dell’occupazione va subito fermata – ha commentato il vicesindaco e Assessore alla Sicurezza Riccardo De Corato.
Milano – Area Ansaldo Città delle Culture — Urbanfile Italia. Area (e)X Enel. SANAA Unveils Their Plans for Bocconi University Campus. SANAA has just unveiled their plans for the Bocconi University Campus in Milan, Italy.
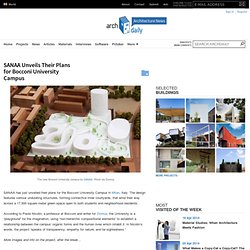
The design features various undulating structures, forming connective inner courtyards, that wind their way across a 17,500 square meter green space open to both students and neighborhood residents. According to Paola Nicolin, a professor at Bocconi and writer for Domus, the University is a “playground” for the imagination, using “non-hierarchic compositional elements” to establish a relationship between the campus’ organic forms and the human lives which inhabit it.
Officine dell'Immagine - Galleria d'arte contemporanea. Co.arch . mmio design studio. La Forgiatura / Giuseppe Tortato. Architects: Giuseppe Tortato Location: Milan, Italy Project Manager: Marco Bettalli Design Team: Marco Bettalli, Giorgia Celli, Barbara Storchi, Antonio Urru Project Executive: A&I progetti, Stefano Niccoli Area: 24,000 sqm Year: 2013 Photographs: Stefano Topuntoli Structural Engineer: Biesse Consulting, Bruno Salesi Landscape: AG&P General Contractor: G.D.M. costruzioni S.p.a.
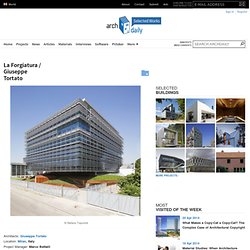
Giuseppe Tortato signs La Forgiatura, the redevelopment of an industrial area of Milan that demonstrates how it is possible to work on an urban area in a nonviolent way. The new multi-purpose complex is characterized by a distinctive sign that arises from the culture and history of the original place marrying technology and natural environment, with a strong integration between architecture and landscape. “Contrary to urban development models that reproduce similar parts of the city, always equal to themselves worldwide, with La Forgiatura an urban area is completely regenerated without forgetting it’s roots.
Autodesk Milano Offices / Goring & Straja Architects. Architects: Goring & Straja Architects Location: Via Tortona 37, Milan, Italy Design Team: André Straja, Giacomo Sicuro, Simone Marchiorato, Stefan Davidovici, Camilla Guerritore, Elisa Mori, Naohisa Hosoo, John North Project Manager: Jones Lang Lasalle Area: 850.0 sqm Year: 2012 Photographs: Luc Boegly Leed Process: Theresia Kurnadi Contractor: Tétris Design & Build Mep Engineering: Varese controlli Leed Commissioning: Greenwich Client: Autodesk Autodesk asked Goring & Straja Architects to design the interiors of a new office within an existing condominium complex.
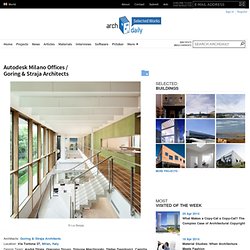
Autodesk’s goals for the office were to achieve a high level of sustainability while blending Italian flair with an international spirit. The LEED-CI Gold-certified office relies on green design strategies such as natural light, energy-efficient lighting, daylight and occupancy sensors, low-flow plumbing fixtures, and low-VOC finishes and furniture. Museum MUMAC / Arkispazio. Architects: Arkispazio Location: Milan, Italy Structural Engineering: Francesco Terreni Mep Engineering: Antonio Bozino Head Designers: Paolo Balzanelli, Valerio Cometti Area: 1,800 sqm Year: 2012 Photographs: Courtesy of Arkispazio The MuMAC, Museum of Coffee Machine, was designed by architect Paolo Balzanelli owner of Arkispazio and engineer Valerio Cometti to celebrate the centenary of the Cimbali Group.
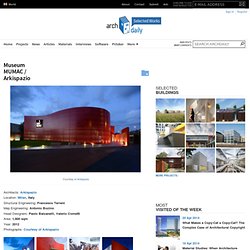
The Mumac lies in the establishment of the Cimbali Group in Milan, inside the building previously used as a warehouse, within which are located the museum area, an area for temporary exhibitions and dedicated to the culture of coffee. MuMAC tells 100 years of the history of objects that find home within its 1,800 square meters, besides museum there is an area dedicated to the “world of coffee” and an area for temporary exhibitions. For visitors to the Mumac, there was created a new entrance through which you can access an area bounded by a coffee-colored fence. Zumbini / Binocle. After co-founding studiometrico, Italian architect, Lorenzo Bini, has recently opened a new architectural firm in Milan entitled Binocle.
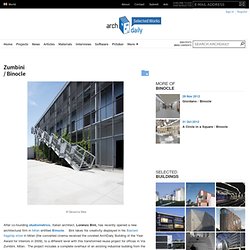
Bini takes his creativity displayed in his Bastard flagship store in Milan (the converted cinema received the coveted ArchDaily Building of the Year Award for Interiors in 2009), to a different level with this transformed reuse project for offices in Via Zumbini, Milan. The project includes a complete overhaul of an existing industrial building from the 1930s and the construction of a new entity to create 17 units of 100 and 150 sqm available for small practices in search of a workplace.
Architectural design: BINOCLE / Lorenzo Bini Collaborators: Claudia Brunelli, Valentina Cocco, Michela Fancello, Sandro Riscino Consultants: Gennaro Postiglione Location: Via Bonaventura Zumbini 29, Milan Year: 2008-2011 Client: Immobiliare del Nord S.p.a. The two blocks are organized around a common courtyard area. The Cube / Park Associati. Architects: Park Associati , Filippo Pagliani, Michele Rossi Location: Milano, via Foscolo n.1 (Piazza Duomo), Italy Client: Electrolux Home Appliances Emea N.V Design team: Lorenzo Merloni (project leader), Alessandro Rossi, Alexia Caccavella, Alice Cuteri, Fabio Calciati_Rendering Contractor:Nüssli AG, Hüttwilen, CH, Frieder Braun, Maurizio Ledda, Maik Rauch Event Concept and Project Management: Absolute Blue Area: 140 sqm Photographs: Andrea Martiradonna Text by Michele De Lucchi In 1972, Ettore Sottsass came up with a grand architectural scheme that took in the whole planet and was called “The Planet as Festival”.
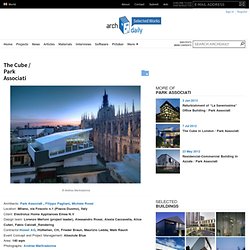
It was a highly utopian, highly visionary, highly radical project, as were many other projects from that time, known as the age of radical architecture. Zenale Building Renovation / FTA. Architects: Filippo Taidelli Architetto (FTA) Location: Milan, Italy Program: Building renovation Client: Immobiliare Zenale Size: 2.500 sqm Budget: € 4.000.000 Partners: Arch.
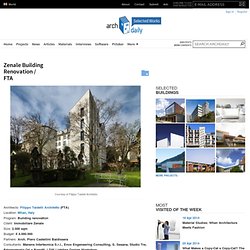
Piero Castellini Baldissera Consultants: Manens Intertecnica S.r.l., Enco Engeneering Consulting, S. Sesana, Studio Tre, Falegnameria Ori e Bonetti, LDW Lighting Design Workshop Photographs: Courtesy of Filippo Taidelli Architetto The intervention foresees the complete renovation of a building in Milan’s historic city center, originally constructed in 1901.
The building will house apartments, workshops and stores on the ground floor. In addition to the restoration of the existing façades the project foresees the creation a new front that faces the adjoining garden. . * Location to be used only as a reference. Toshiba Milano Salone / Dorell.Ghotmeh.Tane. Architects: Dorell.Ghotmeh.Tane Location: Milan, Italy Project area: 534 sqm Project year: 2010 – 2011 Photographs: Francesco Niki Takehiko, Daici Ano This project was initiated by Toshiba, a corporate citizen of planet Earth, wanting to create a light installation featuring LED lights at Milano Salone 2011, the world’s largest design trade fair.
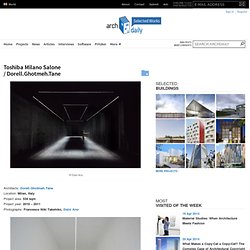
Since its commercialization of the incandescent light bulb in 1890, Toshiba has continued to contribute to the development of lighting culture through its cutting-edge technology, consistent innovation and passion for light. The company entered the European LED market in 2010. It is committed to the development and creation of innovative next-generation products that are based on the understanding of the unique cultures and diverse values of different countries and regions, in harmony with people and environment. DGT was Toshiba’s partner for their light installation for Milano Salone 2011. . * Location to be used only as a reference. Al Mercato / AMA – Albera Monti & Associati. Architects: AMA – Albera Monti & Associati: Giovanni Albera [Partner], Nicolas Monti [Partner],Rita Saragoça Saramago Silva Pereira Location: Milan, Italy Project area: 80 sqm Photographs: Giuseppe Albera A restaurant-deli in the very heart of Milano.
The tiny dining room and the take-away separated by the glass-enclosed kitchen, where the two young chefs demonstrate their skillfullness in preparing their “haute-cuisine” dishes, also on full view to people passing by in the street. The very high tech look of the kitchen is in starck contrast with tackle with the retro finishes of the restaurant, played on dark brown ceramic flooring and old fashioned wallpaper; ornate gilded framed mirrors let the customers facing the wall watch the preparation of the dishes in the kitchen.
Light is provided by fluo lamps recessed in the ceiling, candles on the tables and Globo hanging lamps over the counter. . * Location to be used only as a reference. Porta Volta Fondazione Feltrinelli / Herzog & de Mueron. Expected to be completed in 2013, Herzog & de Meuron’s new redevelopment project in Porta Volta, Milan will include the headquarters for the Fondazione Giangiacomo Feltrinelli. The Feltrinelli Group considers the site as an ideal environment for the foundation’s multiple activities and the overall masterplan for Porta Volta will consist of the Fondazione, two new office buildings, and a generous green area. “This undertaking by the Feltrinelli Group has an important urban dimension in that it strengthens and reinforces the city.” More about the project and more images after the break.
The strong historical analysis of the site drove the evolution of the design proposal. The urban organisation of Porta Volta traces back the 15th century when the Mura Spagnole city walls defined the city’s growing boundaries. All images courtesy Herzog & de Meuron for ArchDaily. La Rinascente / Lifschutz Davidson Sandilands.
Architects: Lifschutz Davidson Sandilands Location: Milan, Italy Food and restaurant consultant: Ford McDonald Consultancy Lighting consultant: Equation Lighting Design Cost consultant: Davis Langdon Mechanical engineer: BRE Enginnering s.r.l. Electrical engineer: CS Progetti Main contractor: Impresa Minotti s.r.l. Feature ceiling sub-contractor: Camagni Arredamenti s.r.l. Project Area: 1,900 sqm Project year: 2007 Photographs: Lifschutz Davidson Sandilands La Rinascente is a historic department store on Milan’s Piazza Duomo which was remodelled in 2007 by a series of architects under the stewardship of Vittorio Radice, who made his name with landmark buildings for British department store Selfridges.
Lifschutz Davidson Sandilands remodelled La Rinascente’s top floor, creating an open space which houses a grocery market, stand-alone food concessions and a restaurant, guiding users around the space with a trapezium floor plan and maximising views to the Duomo. Light Loft / LPzR architetti associati. Architects: LPzR architetti associati Location: via Marghera 32, Milano, Italy Architect in Charge: Gabriele Pranzo-Zaccaria Design Team: Gabriele Pranzo-Zaccaria, Luca Gobbo, Chiara Pranzo-Zaccaria, Federico Reyneri Area: 500.0 sqm Project Year: 2009 Photographs: Chiara Pranzo-Zaccaria, Gabriele Pranzo-Zaccaria Construction Supervisor: Gabriele Pranzo-Zaccaria Structural Engineering: Nicola Boreatti Client: MD Group Main Contractor: NICA costruzioni s.r.l.
ContextThe building is located in Milan (Italy), close to a well known shopping district. It is a typical sixties warehouse, placed in a courtyard. ProjectThe project is about the complete restyling and refurbishing of the ground floor of the building. 5 luxury multi-level apartments take place in the center of Milan. Continuous spaces, complex perceptions, transparent and reflective materials give a feeling of lightness and volumetric expansion. Piazza Gae Aulenti / AECOM. Architects: AECOM Location: Piazza Gae Aulenti, Piazza Gae Aulenti, 20124 Milano, Italy Lead Architects: Pelli Clarke Pelli Project Architects: Adamson Design Landscape Architects: James Haig Streeter, Claudio Zappia Project Year: 2012 Photographs: AECOM / Robb Williamson, Claudio Zappia, Hines - Sketch Client: Hines Italia Infrastructure: Alpina Engineers: Ariatta/Buro Happold Lighting Design: Castiglioni Urban Quality: Gehl Architects Local Landscape Architects: LAND Milano Managements: Montana Structure: MSC Executive Design: Tekne Fire Protection: GTP Traffic Consultants: ATM Consultants: J&A Water Feature: Wed Fontane A new AECOM-designed piazza in the heart of Milan opened to large crowds and rave reviews in December 2012.
This landmark new square is named after Gae Aulenti, the late Italian architect of the Musée d’Orsay in Paris, and sits at the heart of the Porta Nuova Garibaldi development adjacent to Milan’s main train station. Humanitas / FTA Filippo Taidelli Architetto. Architects: FTA Filippo Taidelli Architetto Location: Milan, Italy Consultant: Rossi Bianchi Lightning Design, Terzini Ingegneria, Tecva Srl., Tecno Impianti 2000, Area 68, Metalsigma Client: Humanitas Area: 600 sqm Year: 2012 Photographs: Courtesy of FTA From the architect.
The project foresees the renovation of an existing building in disuse within the hospital complex of the Humanitas Institute in Rozzano (just outside of Milan) that will serve as the new headquarters and landmark symbol of the Humanitas group. The volume presented itself as a parallelepiped structure balanced on the border of the existing building’s roof without a direct connection to the main building. The connection with the main building is ensured by the creation of a roof garden organized as green blocks that guide the visitors through the space, while also animating the view from the hospital rooms located in the main building above. * Location to be used only as a reference. ADR18 Housing / LPzR architetti associati.
140 BAM! 2semesters 150entradas 150posts 2semestres Disgiunzione Verticale . Milano Un invito a grattare il cielo stimola inevitabilmente la riflessione sul rapporto tra la città e la torre, in particolare sulla sostenibilità programmatica di un modello che, per quanto declinato nelle sue sfumature più green, resta un intruso del tessuto urbano.
La torre simboleggia il manifesto di una modernità decadente, un’architettura portatrice di valori ormai entrati in crisi. SANAA. SANAA . model photos: © Paolo Tonato . + archilovers Il progetto di un nuovo campus per l'Università Bocconi, che sorgerà nell'area dell' ex Centrale del Latte di Milano, rappresenta una significativa sfida urbana, poiché crea un eccellente contesto accademico e impiega, contemporaneamente, soluzioni costruttive particolarmente efficienti dal punto di vista energetico. Si è partiti dall'analisi delle aree urbane limitrofe, molto diversificate: a sud, il trafficato Viale Toscana; ad ovest, una serie di edifici residenziali di media grandezza che si estendono fino a Via Castelbarco; ad est, il Parco Ravizza e a nord, alcuni edifici residenziali e universitari che si collegano all' esistente Campus Bocconi.
Per affrontare in modo armonioso una tale eterogeneità, è stato definito un programma di corpi edilizi separati che sono stati collocati opportunamente all'interno del sito, con l'obiettivo di garantire al progetto la giusta scala urbana.