

7 Examples Of Interesting Student Housing From Around The World. 1.
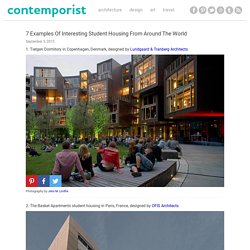
Tietgen Dormitory in Copenhagen, Denmark, designed by Lundgaard & Tranberg Architects. Photography by Jens M. Lindhe 2. The Basket Apartments student housing in Paris, France, designed by OFIS Architects. Photography by Tomaz Gregoric 3. Photography by Vincent Fillon 4. Photography by HG Esch 5. Photography by Benoit Fougeirol 6. Photography by Peter Clarke 7. Yelp! Headquarters by Studio O+A. Studio O+A have designed the headquarters for Yelp!
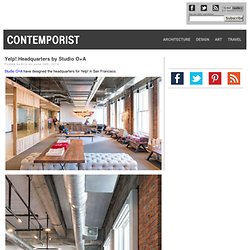
In San Francisco. From Studio O+A As tech companies take root in urban locations where space is limited, the collegial spirit of Silicon Valley finds new modes of expression in high-rise buildings and converted industrial facilities. Key to our design for Yelp was the concept of a vertical campus– an all-encompassing, self-contained community stacked on multiple floors. Yelp moved its HQ from a smaller site in San Francisco to a classic Financial District high-rise. Helsinki University Main Library by Anttinen Oiva Architects. Anttinen Oiva Architects designed the Main Library at Helsinki University in Finland.
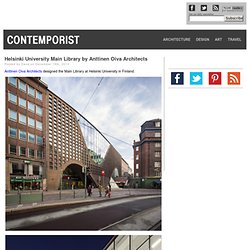
Project description: Helsinki University Main Library, the largest academic library in Finland is located in a historically important city block in the very heart of the city centre. The library was designed to offer a wide range of services flexibly to a large number of customers. Timber-clad house-shaped kindergarten by Topos Architecture. French office Topos Architecture used timber cladding and a pitched roof to give this kindergarten in Mayenne, France, a domestic appearance that the architects thought would be more welcoming to children (+ slideshow).
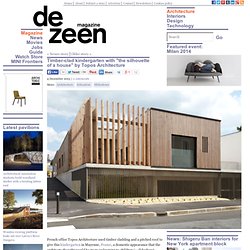
Named Maison de la Petite Enfance, which translates as House of the Early Childhood, the single-storey complex provides preschool education facilities for 100 children up to the age of five. Topos Architecture, whose previous projects include a larch-clad nursery in Nantes, planned the building as three zones. Classrooms and activity spaces are positioned at the rear, while staff rooms and storage facilities run along the front, and a sequence of patios and gardens are sandwiched in between. Rogers Stirk Harbour + Partners to add to London School of Economics. News: Rogers Stirk Harbour + Partners has won a competition to design a new centre for social sciences at the London School of Economics.
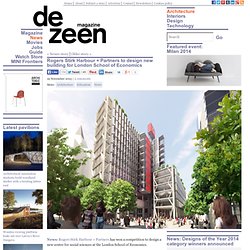
The London firm founded by architect Richard Rogers saw off competition from four other offices including OMA and Hopkins Architects to win the £90 million project at the London School of Economics (LSE) campus in Bloomsbury. "Each of the five proposals gave us pause for thought with innovative design responses," commented LSE director of estates Julian Robinson, who was on the judging panel. "We intend this to be a seminal piece of university architecture so it was important we took time to get the decision right. " St Mary's Infant School by Jessop and Cook Architects. Offset gabled volumes form a new classroom and play area at this infant school in Oxfordshire, England, by local firm Jessop and Cook Architects (+ slideshow).
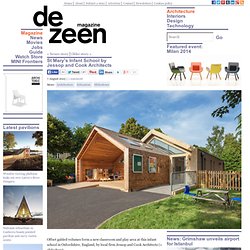
Jessop and Cook Architects designed the adjoining buildings with the same profile, but shifted the timber play area sideways from the brick classroom. "The different materials for the covered external canopy help create a warm friendly feel to the place and help define the spaces," project architect Dan Wadsworth told Dezeen. "We didn't want to just tack on a canopy and felt continuing to use brick would be too heavy and overbearing. " Saldus Music and Art School by Made. Biosciences Research Building by Lyons. A louvred wooden X-shape filled with staircases connects the two laboratory wings of this scientific research centre by architects Lyons at the Australian National University in Canberra (photos by Dianna Snape + slideshow).
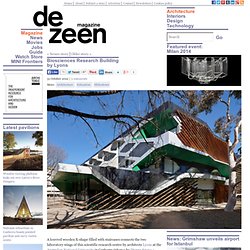
Located on the university's Acton campus, the building brings together two existing biological research schools into a single facility with hexagonal windows and splashes of bright green on its facade. "Both of the existing schools had very successful research and teaching programmes and the challenge was to bring those programmes together in the one building, maintaining their separate identities while forming a new entity," said architect Carey Lyons. Talleres de Diseño by Shine Architecture and TA Arquitectura. Mexican firms Shine Architecture and TA Arquitectura have converted an unused building at the Monterrey Institute of Technology's León campus into a 24-hour studio for art and design students (+ slideshow). No classes will take place in the building, so the Monterrey Institute 's brief was for a "creative laboratory" that would be available to students at all times for art, design, model-making and photography.
Shine Architecture and TA Arquitectura stripped the two-storey building back to its structure, removing exterior walls, internal partitions, windows and staircases so that they could completely reconstruct the interior to suit these activities. Studios and exhibition areas occupy the lower floor, which features a central double-height space, while a photography room, a workshop and additional study spaces are located upstairs. A shield of steel columns and timber louvres folds around this ramp, giving the building a jagged, cage-like exterior. Academie MWD optical illusion facade by Carlos Arroyo.
From certain angles this performance centre in Belgium has a colourful stripy facade, but from others it appears camouflaged amongst the surrounding trees (+ slideshow).
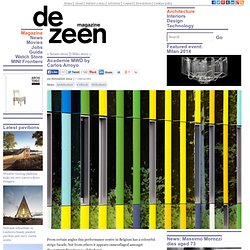
Designed by Spanish architect Carlos Arroyo, the Academie MWD is a school of music, theatre and dance at the Westrand Cultural Centre, which is located within a suburban neighbourhood in Dilbeek, outside Brussels.