

Gallery of House Eadie / Tribe Studio Architects - 5. Ryokuen no Su (Casa al límite verde) Estructuras 2 - INTEGRAL. PYO arquitectos > Casa TMOLO. Font: PYO arquitectos Photography: Miguel de Guzmán / Imagen Subliminal Before its conversion, the farmhouse was untouched for over five decades and needed a complete renovation to be adapted for contemporary needs.
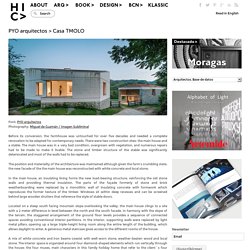
There were two construction sites: the main house and a stable. The main house was in a very bad condition, overgrown with vegetation, and numerous repairs had to be made to make it livable. The stone and timber structure of the stable was significantly deteriorated and most of the walls had to be replaced. Leawood Speculative Office / El Dorado. Architects Location Leawood, KS, USA Area 18240.0 ft2 Project Year 2013 Photographs Courtesy of El Dorado Principal in Charge Doug Stockman Project Manager John Reeves Designer Gavin Snyder Cost $3.7 million From the architect.
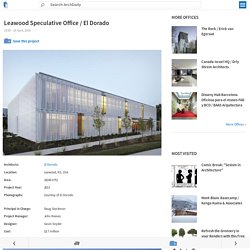
A developer wanted to design a speculative office building in Johnson County to attract high-tech companies. Standing in stark contrast to the beige, small-windowed, mansard-roofed professional buildings that are the norm in this part of suburban Kansas City, the 18,000 square-foot, two-story office building has a simple, rectangular floor plan within a concrete structure that features an all glass enclosure with a carefully positioned exterior perforated metal scrim system that helps regulate heat gain throughout the year. To the south, panels run parallel to the windows, removed at strategic locations (hallways, doorways) to open views across the entire interior floor plan. Arquitectura Steel lider en steel framing en Argentina.
¿Cuánto cuesta construir una casa con Steel Framing? Contacto - Estudio de Arquitectura - Nussbaum Desarrollos inmobiliarios - Proyecto y Dirección de obra - Asesoramiento arquitectónico. VAUMM: En un patio de París. Gallery of RDH Architects to Convert a Historic Canadian Post Office Into a Digital Library - 8. Herzog & de Meuron. Central police station .
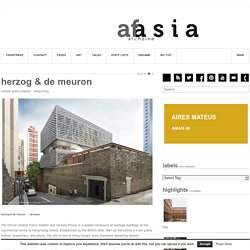
Hong Kong Herzog & de Meuron . + Tai Kwun The former Central Police Station and Victoria Prison is a walled compound of heritage buildings at the commercial centre of Hong Kong Island. Established by the British after 1841 as the colony’s main police station, magistracy, and prison, the site is one of Hong Kong’s most important remaining historic monuments. Following its decommission in 2005, the entire compound was vacated, leaving a set of open grounds and a collection of unique buildings. Earlier schemes. CONSTRUCCIONES: marzo 2011. En Steel Framing las aislaciones se materializan por sistemas multicapa.
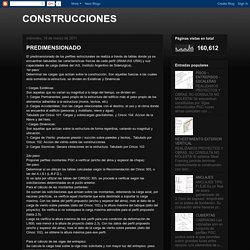
Se basa en colocar diferentes capas que darán como resultado un muro capas garantizar ambientes confortables, sin duplicar el espesor de los mismos. BARRERA CONTRA VIENTO Y AGUAEs una membrana en este sistema multicapa que envuelve la totalidad de la construcción, su objetivo es evitar el ingreso del flujo de aire frio y mantener al agua fuera de la construcción, simultáneamente debe permitir la salida del vapor hacia el exterior, permite el escape de humedad evitando posibles condensaciones intersticiales (condensaciones que pueden llegar a producirse dentro de las cámaras de aire de los muros).Es una membrana flexible, resistente al desgarro y no es atacada por insectos.Se coloca desde abajo hacia arriba solapando unos 15 cm envolviendo íntegramente muros y techos.
ARQ - Cifras. Random Studio Amsterdam Office Designed by X+L. Casa Zaneijo - framarquitectos. Machine à Habiter · A collection curated by Divisare. Untitled. Casa Huize Looveld / Studio Puisto Architects + Bas van Bolderen Architectuur. Aspen Art Museum / Shigeru Ban Architects. Architects: Shigeru Ban Architects Location: 637 East Hyman Avenue, Aspen, CO 81611, USA Area: 33000.0 ft2 Project Year: 2014 Photographs: Michael Moran / OTTO, Derek Skalko From the architect.
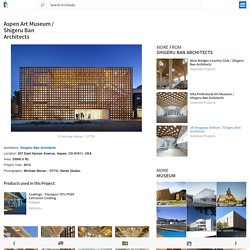
Located on the corner of South Spring Street and East Hyman Avenue in Aspen’s downtown core, the new AAM is Shigeru Ban’s first permanent U.S. museum to be constructed. Ban’s vision for the new AAM is based on transparency and open view planes—inviting those outside to engage with the building’s interior, and providing those inside the opportunity to see their exterior surroundings. The main entrance is located on the north side of the building along East Hyman Avenue, which allows access to the reception area and two ground-floor galleries. From there, visitors may choose their path through museum spaces—ascending to upper levels either via Ban’s Moving Room glass elevator in the northeast corner, or the Grand Stair on the east side.
The Building Project. Apartment – House / Kochi Architect's Studio. Apartment – House / Kochi Architect's Studio Architects Location Chiba, Chiba Prefecture, Japan Architect in Charge Kazuyasu Kochi Area 177.0 sqm Project Year 2014 Photographs Daici Ano, Courtesy of Kazuyasu Kochi Structural Engineering Yukihiro Kato / MI+D architectural laboratory Construction SUGIMOTO GROUP Site Area 198.35m2 More SpecsLess Specs From the architect.
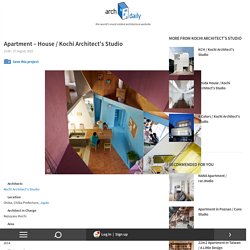
Gallery - Kame House / Kochi Architect's Studio - 11. How Architecture Is Born: 7 Stunning Models and Drawings and the Buildings They Inspired. Architects, professors, clients, and critics do not typically agree on much, but if there is one aspect of design discourse they can reach consensus on, it is this: great architectural models and sketches can often be as awe-inspiring as the buildings that evolve from them.
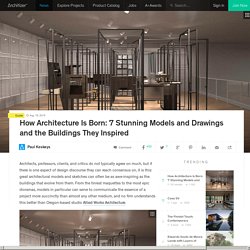
From the tiniest maquettes to the most epic dioramas, models in particular can serve to communicate the essence of a project more succinctly than almost any other medium, and no firm understands this better than Oregon-based studio Allied Works Architecture. Add To Collection Save this image to a collection Rendering of the “Case Work” installation. Courtesy Allied Works Architecture.
Bjarke Ingels, "Worldcraft" Sydney House by Fearns Studio. Long brick and wood volumes extend down the narrow plot of this house in Bondi, Sydney, by local architect Fearns Studio (+ slideshow).
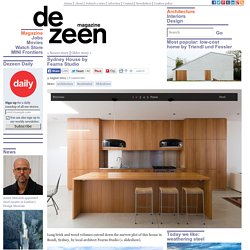
While renovating a single-storey Victorian terrace, Fearns Studio filled the thin strip of land behind with a blackened wood cuboid on top of brick ground floor that's painted white. Under the pitched roof of the old house, a lounge faces the street and a bedroom behind is connected to a bathroom via a small courtyard. These rooms are joined by a long corridor that leads from the front door to the large open-plan dining, kitchen and living area. Ground-floor rooms are lit by skylights, as well as patio doors along the thin alleyway down one side of the house that leads to a courtyard.
"Skylight penetrations bring light into the centre of the plan, helping to define spaces within it," said architect Matt Fearns.