

This Attic Was Transformed Into Living Space For A Family. Photography by Vicugo Foto Design firm Egue y Seta, has recently completed an attic renovation that includes a living room and mezzanine with a home office.
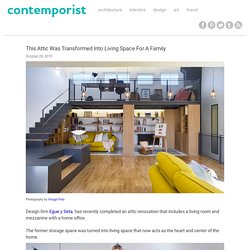
The former storage space was turned into living space that now acts as the heart and center of the home. In the living room, there’s shelving that lines the wall and can be moved to reveal hidden storage. This Small Apartment Has A Loft Area For Relaxing Or Storage. Photography by Rafaela Netto Vão arquitetura have renovated a 538 square foot (50m2) apartment in Brazil, that takes advantage of the pitched ceiling height to create a unique lofted sitting area.
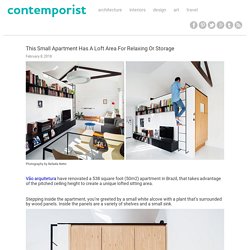
Stepping inside the apartment, you’re greeted by a small white alcove with a plant that’s surrounded by wood panels. Inside the panels are a variety of shelves and a small sink. The apartment has an open floor plan with the living room, dining area and kitchen all sharing the same space. A pitched ceiling and white walls help to make the space feel larger. This Small Apartment In Brazil Has A Bedroom Hidden Behind A Sliding Wall. Interior Di on Architizer. Situla Model Apartment by GAO Architects. GAO Architects have recently completed the interior design for a model apartment, located in Ljubljana, Slovenia.
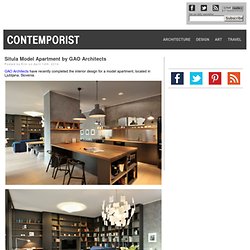
Project description Gao Architects designed the interior of the flat, based upon a story. Based upon a way of living an urban, dynamic and creative life in the core of the city. We associated the urban lyrics, colourfulness and liveliness of the passing trains with a sort of rough design of certain lofts which can imitate the modern way of living with it’s fusion of different decorative elements. Interactive slideshow of East London Penthouse. Introducing a new feature on Dezeen!
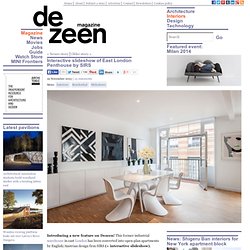
This former industrial warehouse in east London has been converted into open-plan apartments by English/Austrian design firm SIRS (+ interactive slideshow). The building was originally converted into flats in the 1980s. SIRS renovated the building's top floors and converted them into two penthouse apartments for private clients. A Caviar Warehouse Converted Into A Loft By Andrew Franz Architect. Architect Andrew Franz has transformed the top floor and roof of an 1884 caviar warehouse, into a contemporary open plan residence in New York.
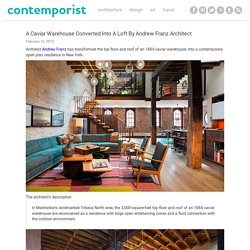
The architect’s description In Manhattan’s landmarked Tribeca North area, the 3,000-square-feet top floor and roof of an 1884 caviar warehouse are reconceived as a residence with large open entertaining zones and a fluid connection with the outdoor environment. Outdoor Connection – The residence is transformed by a relocated mezzanine where a sunken interior court with a retractable glass roof connects to the planted green roof garden above. This gesture of subtracting volume from the interior brings the outdoors into the primary living zones. The roof, peeled back, showers the spaces with natural light. Historic Dialogue – Embracing the building’s industrial past, a visual discourse between new and old is devised through insertions of modern materials along with restored or reclaimed materials from the loft. An Industrial Interior For This Loft Apartment In Seattle.
SHED Architecture & Design have completed the remodel of a loft in the Capitol Hill area of Seattle, Washington.
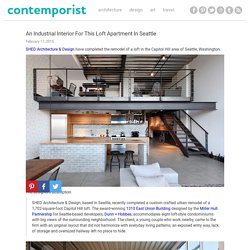
The designer’s description SHED Architecture & Design, based in Seattle, recently completed a custom crafted urban remodel of a 1,702-square-foot Capitol Hill loft. The award-winning 1310 East Union Building designed by the Miller Hull Partnership for Seattle-based developers, Dunn + Hobbes, accommodates eight loft-style condominiums with big views of the surrounding neighborhood. The client, a young couple who work nearby, came to the firm with an original layout that did not harmonize with everyday living patterns; an exposed entry way, lack of storage and oversized hallway left no place to hide.
The main challenge was to add functional elements to the space that blended with the building’s original palette of concrete floors, zinc plated pan-decking ceiling, and blackened steel beams and railings. Piet Boon brings "Dutch design" to Huys apartments in New York. Dutch designer Piet Boon has renovated a former office building in New York to create luxury apartments that borrow aesthetics from interiors in his home country (+ slideshow).
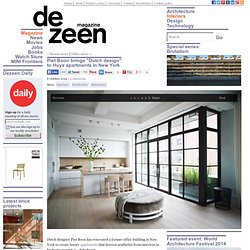
The Park Avenue building, named Huys, contains 58 apartments – from 55-square-metre one-beds to 325-square-metre four-beds. Piet Boon and his team spent four years overhauling the structure to transform it from office to residential use. "It was in a very bad state, luckily we could demolish the whole facade," Boon told Dezeen. Small windows on the front of the building were replaced with much larger sections of glazing within dark steel frames, allowing more light into the spaces. "The lucky part was that we were able to cut out all the window frames, because there were very small windows very high up because desks were up against the walls," said Boon. With high ceilings and doors, the apartments are largely open plan and feature built-in storage cupboards and units. Photography is by Paul Barbera. Pitsou Kedem uses raw materials to renovate Y Duplex Penthouse. Israeli office Pitsou Kedem demolished and rebuilt the inside of this Tel Aviv penthouse apartment to create a pared-back interior featuring raw concrete, steel and wood (+ slideshow).
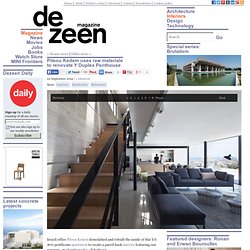
The owner of Y Duplex Penthouse commissioned Pitsou Kedem to renovate the 160-square-metre apartment, with a brief to create lighter, more generous spaces, and make room for a combined study and office on the top floor. "It was a small yet complex project," said the architects, whose other projects include a penthouse with an infinity pool and a six-storey townhouse with a black steel staircase. "How would it be possible to install meaning and architectural values to a rooftop apartment in a standard, uninspired multi-storey building?
" The architects have reconfigured the apartment to create an open-plan kitchen, dining room and living area on the bottom floor, and added large sliding doors that open on to a 40-square-metre balcony. Photography is by Amit Geron. East Malvern Residence by LSA Architects. West Village Duplex by NYC Interior Design. NYC Interior Design have sent us photos of their renovation and redesign of a West Village duplex in New York.
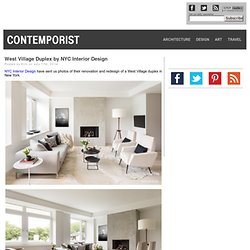
Farmhouse Renovation / Buero Philipp Moeller. Architects: Buero Philipp Moeller Location: Moorenweis, Germany Architects In Charge: Philipp Moeller, Spandri / Wiedemann, Elia Spandri Area: 388 sqm Year: 2013 Photographs: Benjamin A.
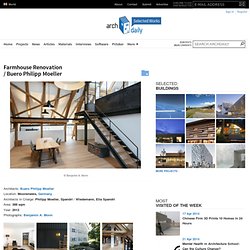
Monn From the architect. The renovation of a farmhouse erected in 1890 in the Fürstenfeldbruck district is focusing on the reorganization of the floor plan, the preservation of the basic structure, particularly the roof truss, and above all the creation of diverse and atmospherically dense interior rooms offering a very special living experience to a family of four. In order to retain the typical character of a farmhouse consisting of living-dining area and utility rooms, the small room structures on the ground and first floor of the living area remain largely untouched. On the one hand, available or supplementary old objects such as doors, lamps or furniture support this aura.
Natural materials and surfaces, subtle colours and the obvious love to detail are fusing old and new to one unit. Boathouse Home Office / Bean Buro. Architects: Bean Buro Location: Aberdeen, Hong Kong Area: 1,200 sqft Year: 2013 Photographs: Courtesy of Bean Buro Contractor: R&C Engineering. Barcelona apartment renovation by Nook with tiles and window seat. Barcelona apartment by Bach Arquitectes with encaustic floor tiles. Decorative tiles salvaged from different apartments are rearranged in stripes across the floor of this Barcelona residence by Spanish studio Bach Arquitectes (+ slideshow). Tiny apartment in Madrid with rooms connected by ladders.
The owner of this Madrid apartment moves between living and working spaces like a character in a computer game, using ladders and stairs that connect platforms inserted in a single tall, narrow space. Flat in Tel Aviv by Jacobs-Yaniv Architects. Rounded Loft / A1 Architects. Architects: A1 ArchitectsLocation: Prague, Czech Republic Project Year: 2011 Photographs: A1Architects – MgA. David Maštálka. St Pancras Penthouse Apartment by Thomas Griem.
Manhattan Micro-Loft by Specht Harpman. Riverpark Apartment by BEEF Architects. Archiboom, l’architecture et le design par ceux qui les font ! - Blog CotéMaison. Ce loft new-yorkais est l’oeuvre de l’agence d’architecture et d’architecture d’intérieure David Howell Design. Situé à Soho, la quartier brancher de la grosse pomme, son agencement moderne se complète d’une décoration avec des touches véritablement artistiques. >>>>>> Vous aimez Archiboom? Retrouvez nous sur Facebook!! Exclus, concours, design… <<<<<< Des verrières hautes de 5 mètres... Un élément décoratif à lui seul ! - Un grand atelier sur cour. Archiboom, l’architecture et le design par ceux qui les font ! - Blog CotéMaison. Vous aimez comme nous le design et la décoration mais aussi Londres? Alors découvrez ce sublime loft imaginé par l’agence Craft Design et situé à Camden, un quartier de Londres.
Ici, tout est dans la subtilité. En respectant un budget bien défini, les architectes ont créé un lieu design, moderne et agréable à vivre! Un loft lumineux conçu par deux architectes. Située côté nord, la grande baie vitrée du salon a pour but d’apporter une belle luminosité à la pièce, ce qui rappelle l’ancien atelier d’artiste. Son cadre et sa porte sont en harmonie avec l’escalier, tous trois réalisés en acier plié. Un sacré loft à la campagne. Archiboom, l’architecture et le design par ceux qui les font ! - Blog CotéMaison. Tribeca Loft by StudioLAB. StudioLAB have recently completed the renovation of a single family loft residence, located in Tribeca, New York. Project description.