

Tiny house. Tiny House Resources. Tiny Houses. Maisons Minimalistes. An online interior Designer: Explore furniture for living room, bedroom, dining room, study, balcony furniture, mattress, home decor. 10 Rad Homes Converted from Strange, Unexpected Spaces - Adaptive Reuse. Monday, August 24, 2015, by Jenny Xie A pair of converted '30s water towers in Norton, England—Photo via Wowhaus As we've seen many times, old barns and churches, with their soaring ceilings just begging to be turned into hip loft residences, are prime for spectacular conversions.
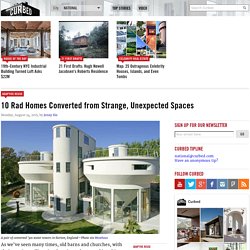
But of course, those are far from the only structures that can be reused marvelously. These 10 examples—an assortment of very odd water towers, architectural remnants of bygone wars, and even a Le Corbusier boiler room—show that kookier spaces can transform into highly livable dwellings, too. <div class="gallery loaded"><a href=" src=" width="500" height="333"></a><br /><a href=" style="font-size: 9px; text-align: center;">Click here to view the full photogallery. This Designer Made Her Own Tiny Vacation Home On Wheels. Designer Hristina Hristova has created a tiny vacation house on wheels to avoid the crowds and prices of beach resorts.
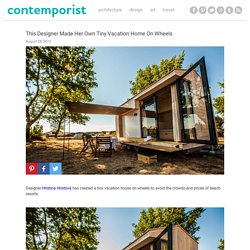
The designer’s description The idea for this tiny vacation house was born out of our desire to stay away from the crowds and the concrete of the five stars beach resorts and spend time somewhere calmer and closer to nature instead. Our limited budget as a young family kept the idea of buying a plot and building on it distant and impossible. House in Estoril by Ricardo Moreno Arquitectos. House in Estoril is a residential project completed by Ricardo Moreno Arquitectos in 2011.
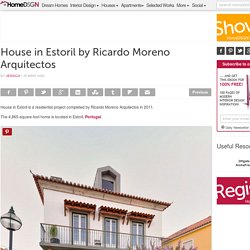
The 4,865-square-foot home is located in Estoril, Portugal.
Hotels. Interiors. Children's library in Africa with rammed earth walls by BC Architects. This children's library with rammed earth walls in Burundi, Africa, was built by Belgian studio BC Architects and Studies and members of the local community, according to an open-source design template (+ slideshow).
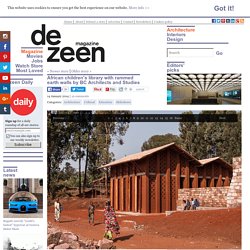
The Library of Muyinga is the first building of a project to build a new school for deaf children, using local materials and construction techniques, and referencing indigenous building typologies. BC Architects and Studies developed the design from a five-year-old template listed on the OpenStructures network. They adapted it to suit the needs of the programme, adding a large sheltered corridor that is typical of traditional Burundian housing. "Life happens mostly in this hallway porch: encounters, resting, conversation, waiting," explained the architects. "It is a truly social space, constitutive for community relations. " Rammed earth blocks form the richly coloured walls and were produced using a pair of vintage compressor machines. The Library of Muyinga Architecture.
Studio mk27 - marcio kogan — livraria cultura. © Fernando Guerra / FG+SG .
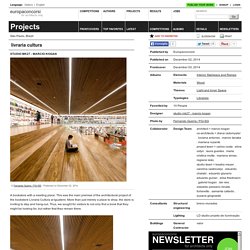
Published on December 02, 2014. A bookstore with a meeting place. This was the main premise of the architectural project of the bookstore Livraria Cultura at Iguatemi. More than just merely a place to shop, the store is inviting to stay and hang-out. Thus, we sought for visitors to not only find a book that they might be looking for, but rather that they remain there. Antonio Derka School / Obranegra Arquitectos. Architects: Obranegra Arquitectos Location: Medellín, Antioquia, Colombia Area: 7500.0 sqm Year: 2008 Photographs: Isaac Ramírez, Sergio Gómez, Alejandro Arango, Alfonso Posada, Carlos Pardo, Luis Adriano Ramírez Collaborators: Juan Camilo Llano, Alejandro Ochoa, Carlos Andrés Holguín, Felipe Campuzano From the architect.
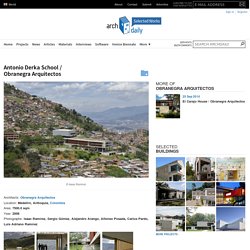
KRADS — Langitangi Summerhouse - Divisare by Europaconcorsi. © Kristinn Magnússon .
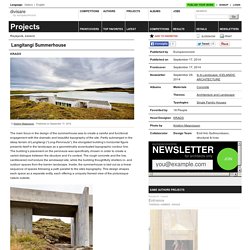
Published on September 17, 2014. The main focus in the design of the summerhouse was to create a careful and functional engagement with the dramatic and beautiful topography of the site. Going up! Colombian shanty town installs giant outdoor escalators to relief of residents spared a trudge up steps (equivalent to climbing 28-storey building) By Pamela Owen Updated: 08:45 GMT, 28 December 2011.
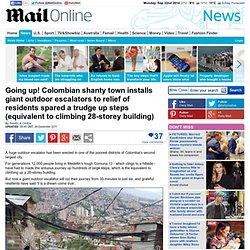
Viable solutions for the future of sustainable housing in cambodia. Apr 23, 2014 viable solutions for the future of sustainable housing in cambodia viable solutions for the future of sustainable housing in cambodiaall images courtesy of building trust international in a collaboration among the NGOs, building trust international, habitat for humanity and karuna cambodia three sustainable housing projects have been completed on the outskirts of phnom penh in cambodia. the projects bring new life to communities and serve as viable options for construction and delivery for low income families in the area. in 2013, three international architecture firms were announced as joint winners in a competition that envisioned a better standard of living in this part of the world. the brief called for a $2000 house that could withstand flooding and offer a safe and secure environment. the different solutions gave families the chance to choose one that related to their specific lifestyle needs. the wet/dry house side exterior.
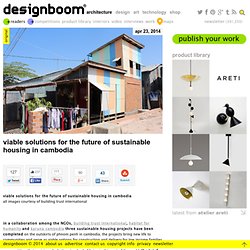
DecaARCHITECTURE — Voronoi’s Corrals. Photo: Stale Eriksen.
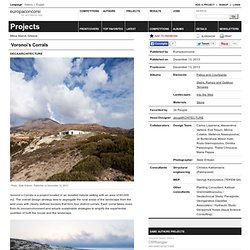
Published on December 13, 2013. Voronoi’s Corrals is a project located in an isolated natural setting with an area of 60,000 m2. The overall design strategy was to segregate the rural areas of the landscape from the wild ones with clearly defined borders that form four distinct corrals. Radionica Arhitekture — Museum of Vucedol Culture. © Boris Cvjetanović . Published on May 14, 2014. Vucedol is located on the right bank of the Danube River , 4.5 km downstream from the center of Vukovar. Valdefierro Park by Héctor Fernández Elorza. Walls of rough stone and concrete surround the staggered levels of this public square in Zaragoza by Spanish architects Héctor Fernández Elorza and Manuel Fernández Ramírez (+ slideshow).
Located between the city and a canal to the south, the Valdefierro Park occupies an eleven-hectare site that slopes down by over nine metres and was formally used as both a gravel pit and a landfill for construction waste. Leftover gravel and rubble littered the site before construction, but was mixed with cement to create the rocky walls that line the edges of every terrace. The concrete walls surround pathways and staircases between terraces, plus new trees have been planted on each level. Openings in the stone walls provide ledges for seating. See more stories about landscape architecture » Photography is by Montse Zamorano. Oak pass residence by walker workshop doubles as home and venue. Nov 03, 2014 oak pass residence by walker workshop doubles as home and venue oak pass residence by walker workshop doubles as home and venueimage © nicholas alan copeall images courtesy of walker workshop situated in a grove surrounded by over 100 live oak trees, the ‘oak pass guest house’ by American studio walker workshop design build is the first completed structure to a new private residence coming soon.
The particular environment drove many of the material decisions used on the project- rough sawn fire-resistant timber planks wrap around blocked forms stacked upon one another. Clean lines of glass contrast the rough wood texture claiming strips of the façade that exchange views for natural light. Brick and wicker education centre in Rwanda by Dominikus Stark. Red brick buildings wrap around an elevated piazza at this education centre in Rwanda by German office Dominikus Stark Architekten (+ slideshow). Dominikus Stark Architekten used over half a million handmade clay bricks to build the walls, floors and columns of the Education Centre Nyanza, which is located on a road between the towns of Kigali and Butare. The original brief called for a sheltered forecourt to extend a small existing building. The programme later expanded to encompass various educational projects, forming a self-contained complex where teaching rooms are clustered around a courtyard. Comparing the design to local agrarian architecture, Dominikus Stark explained: "The complex, in analogy to local building tradition, is set like a boulder in the landscape.
" There are no openings in the outer walls of the complex, as all windows face inwards towards the central piazza. Carvalho Araújo — De Lemos. © Hugo Carvalho Araújo . Published on September 06, 2013. Answering the request for the conception and design for a Gourmet Restaurant, we developed the project with the idea of a Guesthouse, private equipment as complement of the first. The group intends to relate to the wine production, and to frame this investment in a global brand strategy, instead of an isolated act in the territory. Multiplan arhitekti — Rowing Centre in Bled. © Bor Dobrin . Published on December 10, 2010. Spaceworkers stretches sambade house across portuguese landscape.
Oct 30, 2014. Batlle i Roig Arquitectes — Linear park on the Riera De Sant Climent. Viladecans. © Jordi Surroca . Published on February 21, 2012. Katerina Tsigarida Architects — Summer House in Andros. Grupo Aranea — El Valle Trenzado. © Jesús Granada . Published on March 18, 2014. Archium broadcasts from the himelesque radio station built of himalayan stone. Oct 26, 2014. Sra Pou Vocational School by Rudanko + Kankkunen. Taller Básico de Arquitectura's nursery with faceted concrete corridor. CAB ARCHITECTES — 13 class primary school in Beausoleil. Josep MiAS ARCHITECTS — Banyoles old town refurbishment. 1. Contaminar Arquitectos — Tomar Hill House. Patrizia Di Monte - gravalosdimonte arquitectos, Ignacio Gravalos Lacambra — Urban recycle - Divisare by Europaconcorsi.
McMansion to McCottage: Why Smaller Houses Are Smarter. Meet Eliza Brownhome: a 1974 Bluebird school bus that houses a family of five. This 31 Year Old Was Sick Of Expensive Rent And High Costs. This is what he did! A Beautiful House Made from Trash & Recycled Materials. Sell Your Crap, Pay Off Your Debt, And Do What You Love! This Makes It All Possible! Hay, Holy Cow! Bovine Eats Way into Buried Concrete Home. Recycled Glass House: 6 Million Bottles of Beer in the Walls. How a talented architect makes an RV look like a charming cabin in the woods. Barely There. …a woman's journey into building. Construction. Mid-century modern sheds, Eichler house style.
8 original design house plans available today. Luke designs and builds a mid century modern retro playhouse. Cliff May, the father of the California Ranch House. Sophistication Defining Recently Renovated Stone House in Switzerland. Rustic-Meets-Modern Holiday Home Renovation in Rural Belgium. 1884 Caviar Warehouse Transformed Into Spectacular Loft in New York. Brick Termitary House Shaped by the Extreme Climate of Da Nang, Vietnam. Distinct Modern Design Exhibited by Monolithic House in Castrovillari, Italy. Luxurious Ski Retreat Offering Mesmerizing Views: Chalet Mont Blanc.
Whimsical Blend of Modern and Traditional Design: Equestrian Club Residence. Contemporary 8A House in Mexico Unveiling Private Gardens and Patios. Peaceful Refuge Optimally Connected to the Outdoors: Hog Pen Creek Residence in Texas. 10 Signs That You Are Married To An Interior Designer. Harmonious Blend of Traditional and Modern Design: Kent Rd House in Australia. Concrete Holiday Retreat Partially Supported by a Sand Dune: Casa MR in Argentina. Hillside "Scape House" Disclosing a Surprising Geometry in Shiga, Japan.
Original Wedge Shaped Block Overlooking the Pacific: Queenscliff House in Sydney. Cantilevered LP House in Brazil Displaying a Minimalist Design Throughout. Sustainable Northern Rivers Beach House in Australia Displaying a Surprising Form.