

(241) How To Make Roman Concrete. Minicasas - Obras. A good old fashioned shed building thread (picture heavy) I've just taken on an allotment plot recently.
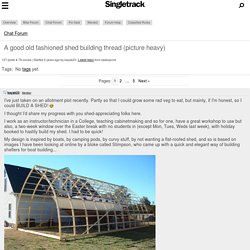
Ryan Shed Plans 12,000 Shed Plans and Designs For Easy Shed Building! — RyanShedPlans. Samuel: Looking for Bow roof shed design. Looking for Bow roof shed design these days i discovered the actual Bow roof shed design Find here about Bow roof shed design it is not easy to obtain this information below is information relating to Bow roof shed design check this article Foto Results Bow roof shed design Bow roof style Stimson greenhouse.

Broadcasting Architecture Worldwide. Ivan Vdovin: Сохранение Контозерской часовни. Часть первая. Our Work - Canning Construction - Minneapolis St. Paul - A contractor you can trust. Оборудование для напыления и заливки пенополиуретана,ППУ. Vivienda unifamiliar geodésica y autosuficiente en Yecla, Murcia. CAD Blocks - Bibliocad. Recursos Arquitectura. Adobe Floor Basics - How to build a dirt cheap floor.
Seems crazy, right?
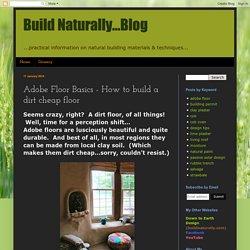
A dirt floor, of all things! Well, time for a perception shift... Adobe floors are lusciously beautiful and quite durable. And best of all, in most regions they can be made from local clay soil. (Which makes them dirt cheap...sorry, couldn't resist.) The Concept. 10 Amazing Tips for Building Energy Efficient Homes. Energy efficiency isn’t just a buzz word; it should be a key consideration for building any home.
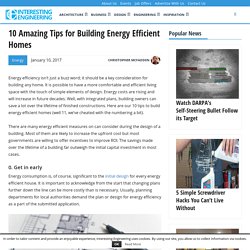
It is possible to have a more comfortable and efficient living space with the touch of simple elements of design. Energy costs are rising and will increase in future decades. Well, with integrated plans, building owners can save a lot over the lifetime of finished constructions. Here are our 10 tips to build energy efficient homes (well 11, we’ve cheated with the numbering a bit). How to Build Your Own Starter House in Just 5 Steps — for $25,000. Picture this: you own a small piece of land.
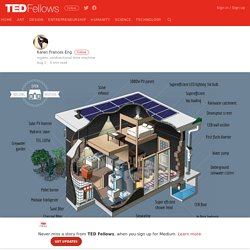
Nothing fancy — just a small plot. A group of people shows up, sets up a workshop in your shed, and within five days, using materials available at your local hardware store or made from the raw resources of your land, builds you a small starter house kitted out with state-of-the-art eco features for less than $25,000. Sound crazy? Well, open source advocate and maker Catarina Mota and inventor Marcin Jakubowski (see their TED Talks, “Play with smart materials” and “Open-sourced blueprints for civilization,” respectively), are making the dream of accessible, affordable eco-housing come true with their Open Building Institute Eco-Building Toolkit. They’ve already built several prototypes and tested the concept through a series of educational builds. 14.500 Planos de Arquitectura. Tutorial: Build an Amazing DIY Pergola and Firepit with Swings. Entrepisos de Plystone - Comercio. Landscape Architects Network · The Voice of Landscape Architecture.
10 красивых террас при маленьких домиках. Artepiso Ecuador. Peoples Meeting Dome on Behance. TECHNICAL: The geodesic dome, the starting point, is a frequency four, its great circles forming the lines that are cut along in the splitting of the surface.The chipped sphere surfaces are scaled from the center of the sphere and therefore remains true to the geometry.
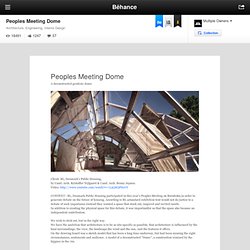
The surfaces in between becomes radiating, perpendicular to the spheres surfaces. The ambitions of the system was honored by 3D-modelling the entire skeleton. Printed nodes that are laser cut and robot welded, meet the high precision requirements of the lattice structure. The nodes are designed as steel shoes that are open in one dimension and two inches in the other, so they can accommodate the family of standard rafters. PISO DECK EN MADERA DE TECA - Quito. ECOLOGIC Siempre Verde tiene el gusto de ofrecer al mercado Ecuatoriano el ECODECK (Piso para exterior Deck en madera de Teca)
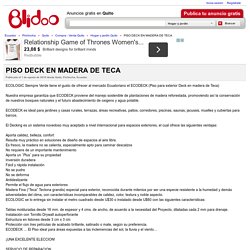
Descarga gratis más de 25 planos de casas ecológicas creadas por grandes arquitectos. EmDecor. Proyecto – Hotel en Calafate -AF - Taller de Arquitectura. Calafate es una ciudad relativamente nueva y en continuo crecimiento, emplazada a orillas del lago Argentino.
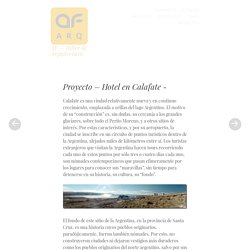
El motivo de su “construcción” es, sin dudas, su cercanía a los grandes glaciares, sobre todo el Perito Moreno, y a otros sitios de interés. Por estas características, y por su aeropuerto, la ciudad se inscribe en un circuito de puntos turísticos dentro de la Argentina, alejados miles de kilómetros entre sí. MANUALES DE ARQUITECTURA BIOCLIMÁTICA. La arquitectura bioclimática consiste en el diseño de edificios teniendo en cuenta las condiciones climáticas, aprovechando los recursos disponibles, como el sol, la vegetación, lluvias y vientos para disminuir el impacto ambiental, y reducir los consumos de energía.
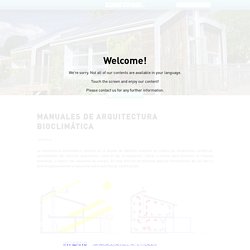
Building a hot tub. There are many different ways you could construct a hot tub, but we decided to use a breeze block structure, which was then screeded tiled.
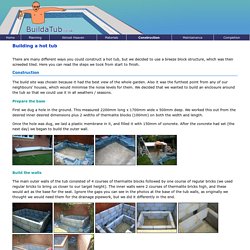
Here you can read the steps we took from start to finish. The build site was chosen because it had the best view of the whole garden. Also it was the furthest point from any of our neighbours' houses, which would minimise the noise levels for them. We decided that we wanted to build an enclosure around the tub so that we could use it in all weathers / seasons. Equipo – vandergar Construcción. 22 Amazing Upgrade Ideas For Your Home Design. Everybody has a dream house in his mind, some of you may want a pool, or maybe an aquarium, somebody else’s dream could be a firepit inside the living room. But how weird can your desires get? If you enjoyed this post, don’t be selfish, share it with your friends via Facebook or Twitter 11. Platform Storage 12. 13. 14. 15. 16. 17. 18. WELCOME TO ROTATINGHOME.COM.
Perched high on the northern slop of Mt. Helix is the luxurious 5,300+ square foot home that rotates through 360 degrees displaying views from the Coronado Bridge, downtown San Diego, the Ocean north to La Jolla, Mission trails park and the Laguna Mountains. This home is an example of the future of architecture "Kinetic Architecture". It is the only structure in the world, that we know of, that is a fully functional rotating structure with all the utilities in the rotating portion (unlike the Space Needle and rotating bars located in some hotels) along with many other unique features. The first floor is close to the mountain but has a path all the way around it. The house could be built on flat land or on a central column (no first floor or the rotating floor could be on ground level) or several columns ours is the way it is because of the lot we choose to build it on. Interactive Weather Map and Radar.
Rooftec - Cúbrase de Tranquilidad, Cúbrase de Acero. 3D room planning tool. Plan your room layout in 3D at roomstyler. Dimensioncleared Close Global shortcuts Open/Close this help Show info about selected component Duplicate currently selected item. Free home design app for interior decorating and design ideas. ? 2013 Autodesk, Inc. All rights reserved. Use of the service is subject to the Homestyler Terms of Use. Trademarks Autodesk is a registered trademarks or trademarks of Autodesk, Inc., and/or its subsidiaries and/or affiliates. All other brand names, product names or trademarks belong to their respective holders. Third-Party Software Credits and Attributions. 28 Planos de casas ecológicas para diseñar viviendas. Las casas bioclimáticas 38 soluciones constructivas. La sabiduría popular hay que recuperarla y las casas bioclimáticas atesoran esa arquitectura y experiencia centenaria que debemos rescatar tanto en beneficio de disminuir los impactos ambientales, el ahorro energético como de rescatar la cultura general.
En ella se ha recopilado una diversidad de estrategias ecológicas cuya experimentación se ha desarrollado durante décadas y siglos. Open Source Building System. ..Bienvenido .. Traditional Style House Plan - 2 Beds 1.5 Baths 1216 Sq/Ft Plan #49-121. Cliff May, Ranch Home Plans and Ranch Homes. Build an Eichler ranch house - 8 original design house plans available today. Craftsman Style House Plan - 3 Beds 2 Baths 1831 Sq/Ft Plan #417-155. Some of our plans are also available on other websites and in printed catalogs.
We are committed to selling these plans at or below the lowest price available elsewhere. If you find a regularly priced plan (not “on-sale”) for a lower price, we'll beat the advertised price by 5%. We will match the price for any on-sale plans. Once our staff is able to verify that the same plan is offered at a lower published price, Houseplans will offer the plan for sale at the lower published price less 5%.
Our discount is available for immediate plan purchase only. The advertised item must be the same plan as the product being purchased, including set type (5-copy, 8-copy, Reproducible, or CAD Set), foundation options, and any miscellaneous details. Easy DIY Pathways with Glow in the Dark Rocks - Women's Magazine By Women. Available on Amazon.com – If you are one of those people who like to be different, we have a great idea for you. Instead of spending hundreds on solar lights for your pathway or garden area, consider glow in the dark rocks.
No, these are not something that you will find at your local home improvement store. They are something that you can make which makes them the perfect project because not only do you get a beautiful and unique pathway, you get it cheap. Satch Poliuretanos / Quienes somos. Desde el inicio de nuestras actividades en 1994, en Satch Poliuretanos diseñamos, desarrollamos y fabricamos máquinas para espumas de poliuretano rígido, estructural, viscoelástica, flexible, y poliurea, tanto maquinas portatiles como fijas. POLIEXPANDIDOS CIA LTDA. POLIURETANO POR ASPERCION -SPRAY- QSI - Química Suiza Industrial. Ecuapoliuretanos - Que es Poliuretano - Poliuretano y Poliurea.