

The Japanese House since 1945 at MAXXI Rome. Tracing the development of residential architecture in Japan since 1945, a new exhibition opening today at MAXXI in Rome brings together the projects by over 30 Japanese architects.
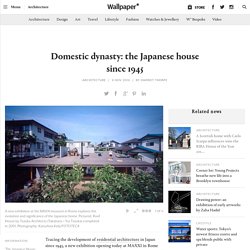
Alongside works by filmmakers and artists, ‘The Japanese House: Architecture & Life after 1945’ explores the relevance of the home to the cultural landscape of the nation and beyond. Unable to masterplan larger housing schemes due to the country's dire postwar economy, local architects defined the decades following 1945 in Japan by creating smaller, single dwellings that were built and demolished at equal rates. This Brutal World: 8 Curved Concrete Structures From Around the Globe. When architecture critic Reyner Banham set out to identify what would come to be known as Brutalism, he distilled his concerns into a single, simple question.
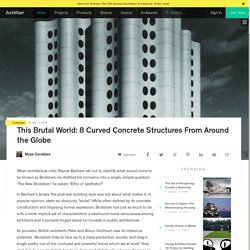
Concrete shroud for university building in Odense - DETAIL-online.com - the portal for architecture. The new building for the Faculty of Engineering at the University of Southern Denmark (SDU) in Odense consists of five different volumes linked and connected by indoor bridges.
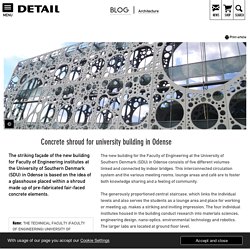
This interconnected circulation system and the various meeting rooms, lounge areas and café are to foster both knowledge sharing and a feeling of community. The generously proportioned central staircase, which links the individual levels and also serves the students as a lounge area and place for working or meeting up, makes a striking and inviting impression. The four individual institutes housed in the building conduct research into materials sciences, engineering design, nano-optics, environmental technology and robotics. The larger labs are located at ground floor level. Material Minds: Digital Ceramic Printing in MVRDV's Glass Farm. Material Minds: Digital Ceramic Printing in MVRDV's Glass Farm If you search the web for information on MVRDV's Glass Farm, you'll find plenty of people writing about the project's 33-year history, and about its context in the small town of Schijndel.
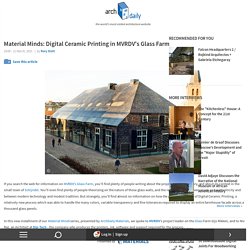
You'll even find plenty of people theorizing on the nature of those glass walls, and the relationships between image and authenticity and between modern technology and modest tradition. But strangely, you'll find almost no information on how the project made use of Digital Ceramic Printing, a relatively new process which was able to handle the many colors, variable transparency and fine tolerances required to display an entire farmhouse facade across a thousand glass panels. Little Hall at Prestwood Infant School. This Intricate Chair is Made Entirely from Fabric. This Intricate Chair is Made Entirely from Fabric Fabric is viewed as a material which is flat and two-dimensional and thus, until recent times, it has been used in architecture as a surface sheet.
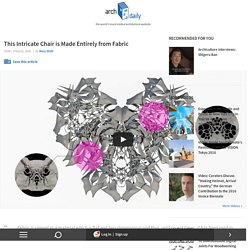
Bloomframe® window. Bloomframe® window Bloomframe®, the innovative window that morphs magically into a balcony at the touch of a button, is no longer a prototype.
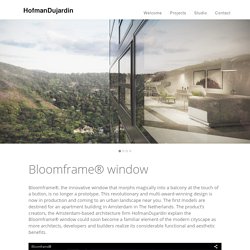
This revolutionary and multi-award-winning design is now in production and coming to an urban landscape near you. The first models are destined for an apartment building in Amsterdam in The Netherlands. The product’s creators, the Amsterdam-based architecture firm HofmanDujardin explain the Bloomframe® window could soon become a familiar element of the modern cityscape as more architects, developers and builders realize its considerable functional and aesthetic benefits. Bloomframe® window in New York, Rio and Paris. POLYP.lux. POLYP.lux is an interactive installation created by NYC-based design studio, SOFTlab, in May 2011.
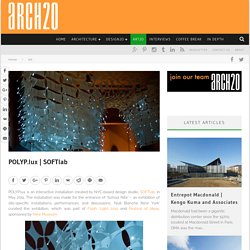
The installation was made for the entrance of ‘School Nite’ – an exhibition of site-specific installations, performances, and discussions. ‘Nuit Blanche New York’ curated the exhibition, which was part of Flash: Light 2011 and Festival of Ideas, sponsored by New Museum. Courtesy of SOFTlab – Photography: Alan Tansey The art piece was designed as a signal for the entrance of St.
Austin school of Architecture. SXSW by Austin school of Architecture Created as an exhibition space for the winner and prototypes for the TEX-FAB 2013 SKIN competition, the 11 foot high steel vault has become a sculpture in its own right.
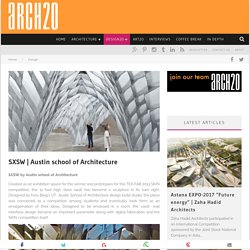
Designed by Kory Bieg’s UT, Austin School of Architecture design build studio, the piece was conceived as a completion among students and eventually took form as an amalgamation of their ideas. Designed to be enclosed in a room, the vault- wall interface design became an important parameter along with digital fabrication and the SKIN competition itself. Courtesy of Austin school of Architecrure students. Kangaroo Light. It is a new kind of lamp unique in its design, called “kangaroo Light” and created by Studio Banana.
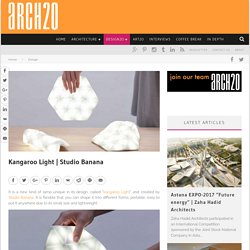
It is flexible that you can shape it into different forms, portable, easy to put it anywhere due to its small size and lightweight. Courtesy of Studio Banana It is used for lighting small spaces, to make light in bag or for reading. It is rechargeable via USB port, its battery is lithium ion that offers more than two hours non-stop power. Tucheng Sports Centre.
Tucheng Sports Centre The Tucheng Sports Centre in Taiwan is an unconventional design brought to life by Q-Lab.
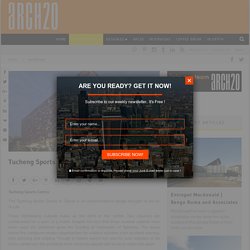
Three interlocking cuboids make up the form of the centre. Two volumes are cantilevered for a span of 9 metre. Despite the fact that three massive cuboids have been used, the cantilever gives the building an impression of lightness. The space below the cantilever creates opportunities for outdoor activities such as street dancing, rock climbing and walking. Courtesy of Q-Lab – Photography: Highlite Images Red, blue and grey colours have been used for the three blocks- red for the basketball court, grey for the ice skating rink and blue for the swimming pool.
Rat[LAB] EXHIBITS AT MAK CENTRE, LOS ANGELES. Emmanuelle moureaux fills exhibition hall with 100 shades of colors. Mar 10, 2016 emmanuelle moureaux fills exhibition hall with 100 shades of colors. Animal Printheads, Biomimicry and More: How Nature Will Shape the Built Environment of the Future. Animal Printheads, Biomimicry and More: How Nature Will Shape the Built Environment of the Future Biomimicry is quickly emerging as one of the next architectural frontiers. New manufacturing processes such as 3D printing, coupled with the drive to make buildings more environmentally sustainable, have led to a wave of projects that are derived from natural phenomena or even constructed with biological materials. A recent example of this trend is “Hy-Fi,” this summer’s MoMA PS1 design that is constructed of organic and compostable eco-bricks. Other projects such as MIT Media Lab’s Silk Pavilion have taken biological innovation a step further by actually using a biometric construction processes - around 6,500 silkworms wove the Silk Pavilion's membrane.
Coatings - Fluropon 70% PVDF Coil Coating from Valspar. Benthem crouwel clads cuyperspassage in 80,000 blue tiles. Mar 17, 2016 benthem crouwel clads amsterdam's cuyperspassage in 80,000 delft blue tiles benthem crouwel clads amsterdam’s cuyperspassage in 80,000 delft blue tilesall images © jannes linder benthem crouwel has completed a much-needed cycle and pedestrian tunnel at amsterdam central station, connecting the city to the waters of the IJ-river. used by some 15,000 commuters daily, ‘cuyperspassage’ has been a long-awaited edition to the urban fabric, finally linking two otherwise impassable areas in a direct line. the pedestrian level is raised above the cycleway, allowing walkers to feel safe.
Researchers develop tunable material capable of changing size, volume and shape. Mar 17, 2016 researchers develop tunable material capable of changing size, volume and shape researchers develop tunable material capable of changing size, volume and shape all images courtesy of bertoldi lab/harvard SEAS harvard researchers at john a. paulson school of engineering and applied sciences have developed a new type of foldable material that is tunable and self-actuated. capable of changing size, volume and shape, it can withstand the weight of an elephant without breaking when folded flat. video courtesy of harvard led by professor katia bertoldi, the origami structure is made from extruded cubes with 24 faces and 36 edges. the team demonstrated the cube by deforming it into different shapes by folding specific edges. the project uses embedded pneumatic actuators which can be programmed.
Textile furnishings. 7 Futuristic Fabrications Leading Us Towards a Newer Architecture. 7 Futuristic Fabrications Leading Us Towards a Newer Architecture. People's architecture office proposes tubular living. Mar 28, 2016 people's architecture office proposes tubular living inside ventilation shafts people’s architecture office proposes tubular living inside ventilation shaftsall images courtesy of people’s architecture office. In Praise of Shadows: 9 Projects Showcasing Iconic Screen Designs. Designers continuously redefine the boundaries of architecture. From making simple, glazed connections to the outdoors to intricate tile façades hung by wire, architects continue to reimagine the relationship between interior and exterior, form and envelope. Screens play an important role in that investigation, elements that help us control environmental conditions while transforming how we experience space.
A Dynamic, Transparent Light by Zaha Hadid. Dwell - How to Make a Big Impact with Color in Interior Design. Material Masters: The Traditional Tiles of Wang Shu & Lu Wenyu. Sou Fujimoto to Create "Forest of Light" for Fashion Brand COS. Emerging ‘Laboratory’ culture in architecture. GC Prostho Museum Research Center / Kengo Kuma & Associates.
The Psychology of Color: 7 Uplifting Uses of Yellow in Architecture. The Psychology of Color: 9 Projects Making Us See Red. “The Future of Shade” Competition Winners Announced. Apartment – House / Kochi Architect's Studio. Italian interiors. Henry Segerman. Graceful Formwork: 8 Concrete Projects That Break With Tradition. 10 Typologies of Daylighting: From Expressive Dynamic Patterns to Diffuse Light. Gallery: David Chipperfield's "Sticks and Stones" Installation in The Neue Nationalgalerie. Mood Ring House / SILO AR + D. Coworkrs / Leeser Architecture. Brilliant Bamboo: This Colombian Children’s Center Proves Participatory Design Can Produce Amazing Architecture. Feel the Burn: 7 Projects Wrapped With Charred Timber Façades. Seeing Patterns: Jazzing Up Your Projects, Both Large and Small. IaaC Students Develop a Passive Cooling System from Hydrogel and Ceramic.
Video: Residential Comfort and Power of Choice Prevail at NeoCon 2016. "There is Much More at Stake Than Simply Being In or Out" – Rem Koolhaas Speaks Out Over a Potential EU 'Brexit' Let There Be Light: This Year's Innovators in Luminous Architecture. Matali crasset's brightly colored stripe chair for fermob contains a playful curved form. CUBOED. Weaving Her Practice: Toshiko Mori on Material Research, Innovation and Common-Sense Sustainability. This Improvement to Channel Glass Makes Curved Glass Walls Easier than Ever.