

Solutions ☼ CoeLux. Owner and Data Controller: CoeLux Srl Via Cavour, ComoNExT - Technology Park, 22074 Lomazzo (Como), Italy Tel: +39 02 36714394 Email: info@coelux.com Owner contact email: privacy@coelux.com The following information defines how CoeLux S.r.l.
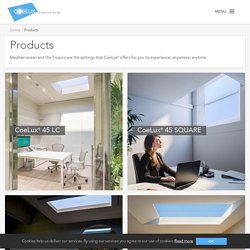
(“CoeLux”) will collect and use your personal information to provide services that you may request or when you choose to provide us with your personal information in compliance with art. 13 of Italian Legislative Decree n.196/2003- Italian Privacy Code. Information Collection. Here Comes the Sun: Possibly the Most Realistic Artificial Skylight Ever.
Let There Be OLED Light: Paper-Thin Plastic Panels by LG LG Chem, the chemical branch of the South-Korean tech conglomerate, has just made two major breakthroughs in OLED technology: They’ve begun mass-producing the world’s largest super-slim OLED panel, .88 millimeters (.03 inches) thick with a surface of 320-by-320 millimeters (12.5-by-12.5 inches), and selling engineering samples of a new super-flexible plastic OLED panel, perhaps the bendiest light ever.
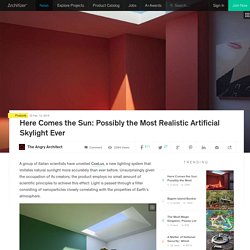
LG Chem’s new plastic OLED panels. Images via LG Chem The unique advantage of an OLED is in its form. While LEDs typically come in bulb form with requisite hardware — heat sinks, module frames, diffusers, etc. — OLEDs are made of layers of thin semiconductor materials, making them inherently sheet-like. GET YOUR VITAMIN D : CLERESTORY WINDOWS — PAMELA DAILEY. Francesco Venezia - Laboratorio prove materiali dello IUAV - Mestre. Il nuovo laboratorio centro materiali sorge a Mestre ed insiste su di un’area concessa dal Comune all’Università degli Studi e all’Istituto Universitario di Architettura di Venezia, per la realizzazione di un polo scientifico.
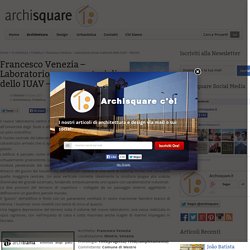
Il nucleo centrale del laboratorio è composto da una struttura di contrasto, una “graticola” di setti in calcestruzzo armato che si approfondisce nel sottosuolo e da un “carro ponte”, retto da due serie di pilastri. L’edificio è pensato come involucro protettivo calato dall’alto ad incamerare un nucleo centrale, virtualemente preesistente. Lo spazio interno viene fatto “vibrare” dalla luce naturale che -perciò- lo modula penetrando dal basso e dall’alto.
Dal basso tramite un’asola perimetrale che sigilla il distacco del guscio dal basamento; dall’alto con l’ausilio di una serie di lucernai minori che coronano quello maggiore centrale. Studio Olafur Eliasson. IRUS stanev potts architects. Developed from low-cost sensors, LEDs and light transmitting materials, the IRUS (Interactive/Reactive Urban Surfaces) prototype delivers a basic interactive interface to the users of public space; lighting pedestrian movement in real time, without wasting energy and emanating extensive light pollution when no one is present.
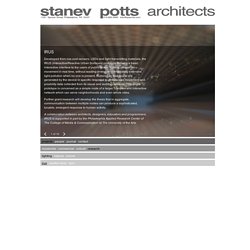
Illumination and sound are generated by the device in specific response to streetscape movement and proximity data collected from its visual and auditory sensors. This single prototype is conceived as a simple node of a larger, complex and interactive network which can serve neighborhoods and even whole cities. Further grant research will develop the thesis that in aggregate, communication between multiple nodes can produce a sophisticated, tunable, emergent response to human activity.
American Artist – Roden Crater – Skyspace – Light – Space – MacArthur Fellow. A minimalistic experience: Sancaklar mosque in Istanbul - DETAIL-online.com. Renzo Piano Building Workshop - Projects - By Type - High Museum Expansion. Client: High Museum of Art + Woodruff Arts Center Renzo Piano Building Workshop, architects – M.Carroll, senior partner in charge in collaboration with Lord, Aeck & Sargent Inc., architects (Atlanta)
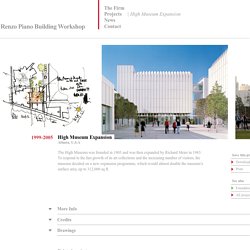
Peter Zumthor - Terme di Vals - Svizzera. La materia conforma spazio.
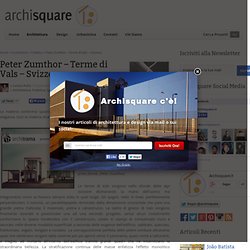
A volte disobbedisce all’idea per sprigionare la propria intrinseca eleganza. Così la materia diventa architettura. AD Classics: Church of the Light / Tadao Ando. In the small town of Ibaraki, 25km outside of Osaka, Japan, stands one of Tadao Ando’s signature architectural works, the Church of the Light.
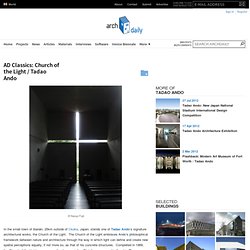
The Church of the Light embraces Ando’s philosophical framework between nature and architecture through the way in which light can define and create new spatial perceptions equally, if not more so, as that of his concrete structures. Completed in 1989, the Church of the Light was a renovation to an existing Christian compound in Ibaraki. The new church was the first phase to a complete redesign of the site – later completed in 1999 – under Ando’s design aesthetic. More on the Church of the Light after the break. For Ando, the Church of Light is an architecture of duality – the dual nature of [co]existence – solid/void, light/dark, stark/serene. The employment of simplistic materials reinforces the duality of the space; the concrete structure removes any distinction of traditional Christian motifs and aesthetic. Rogier van der Heide: Why light needs darkness. Ferrara-Palladino.
IMG_0101-620x350.jpg (JPEG Image, 620 × 350 pixels) Ordination Vienna Woods / Juri Troy Architects (457720) Mine Museum and Archive’s Café / MACh Arquitetos. Architects: MACh Arquitetos Location: Belo Horizonte, Minas Gerais, Brasil Project Architects: Fernando Maculan, Mariza Machado Coelho Collaborators: Fernanda Amaral de Souza, Lawrence Solla Year: 2010 Photographs: Gabriel Castro Structure: Eng.
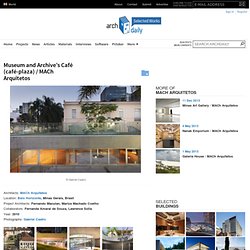
Hélio Chumbinho Climate: Eng. Carlos E. Braga de Resende Instalations: Eng. Carlos Alberto Oliveira From the architect. With the intention of preserving the free area between the two buildings, the café is partially underground. A new concrete block, with the function of vertical circulation and access to the superintendent of Museums building, complete the harmonious architectural composition around the square. * Location to be used only as a reference. Nanak Emporium / MACh Arquitetos. Architects: MACh Arquitetos Location: Belo Horizonte, Brazil Architects In Charge: Fernando Maculan, Mariza Machado Coelho Associated Architect: Gabriel Castro (MOBIO ARQUITETURA) Area: 40.0 sqm Year: 2012 Photographs: Gabriel Castro Construction: Armtec Wood: Marcenaria Londrina In the words of the owners, the Emporium Nanak born of a desire to support a lifestyle seated on the tripod: happy, healthy and holy.
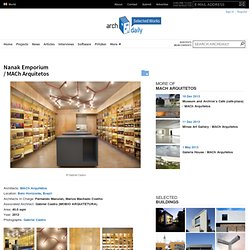
The inspiration comes from the name of Guru Nanak Dev, reference among practitioners of Sikhism. The emporium offers a variety of products for home and organic, vegan and gluten-free foods, around a small chai-café space. Exposure and ConcealmentThe project adopts a strategy that combines exposure and concealment of the products. Unity and DiversityThe exhibition adopts a grid as a similar feature used in the graphic design for the organization full and empty spaces in a page. LightingA simple system of LED highlights the walls, contributing to product visualization. Minas Art Gallery / MACh Arquitetos. Architects: MACh Arquitetos Location: Belo Horizonte, Minas Gerais, Brasil Area: 410.0 sqm Year: 2013 Photographs: Gabriel Castro Authors: Fernando Maculan, Paulo Pederneiras Development: Fernando Maculan e Mariza Machado Coelho Collaborators: Daila Araujo, Guilherme Peluci, Ana Lobato e Joana Dourado From the architect.
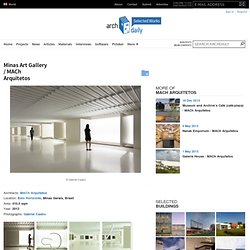
This gallery was designed to occupy a pre-existing space that is part of a recently completed building (designed by Architect Alberto Dávila), and is part of Minas Tennis Club cultural complex. The gallery is a space for temporary art exhibitions, with an emphasis on contemporary production. Given the very nature of the space in which it was designed, and the restrictions presented by the low ceiling, the decision was made to emphasize a feature that makes it unique – its own horizontality. CREA-PB Headquarters / MAPA.