

Philippe Van Snick. Mexican Dream Cabin, 2015 & Sun Umbrella, 2015, installation view: Casa Modernista, Sao Paulo (BR) 2015 Diep/Deep (Lumière), 2014-2015, vinyl & acrylic on canvas, 72 x 56 cm, unique, photography: Mayz.be Diep/Deep (Diep/Deep), 2014-15, vinyl & acrylic on canvas, 72 x 56 cm, unique, photography: Mayz.be The Archive Revisited: Bull, 1980/2012, acrylic on digital black-and-white print, based on an analogue negative, 65 x 95 cm, framed, unique, photography: Kristien Daem Allies 1 (black), 2012, acrylic on canvas, 2 x (42 x 40 cm), unique, photography: Kristien Daem.
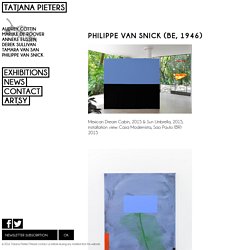
CENTRAL, CENTRAL's Portfolio. RESERVOIR A. EQUIPE — CHARLEROI BOUWMEESTER. Georgios MAILLISBouwmeester de Charleroi Georgios MAILLIS est architecte diplômé de l’ISACF-LA CAMBRE Architecture à Bruxelles.
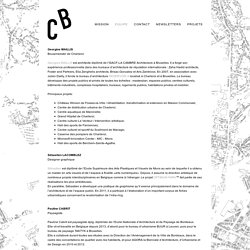
Il a forgé son expérience professionnelle dans des bureaux d’architecture de réputation internationale : Zaha Hadid architects, Foster and Partners, Elia Zenghelis architects, Brisac-Gonzalez et Aris Zambicos. En 2007, en association avec Julien Dailly, il fonde le bureau d’architecture RESERVOIR A localisé à Charleroi et à Bruxelles. JDS Architects. Tillmans.co.uk. ADT-ATO. MVRDV - HOME. Pierre Liebaert. With 2015 nearly upon us, Mons is changing fast.
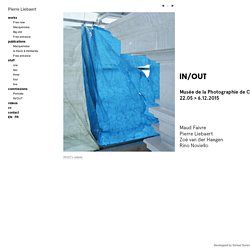
WeInvest - The human agency. OFFICE Kersten Geers David Van Severen. BOGDAN & VAN BROECK. Dogma. DBFM - PRISON DE LEUZE. L’être humain et le milieu occupent une position centrale dans le développement et l’exploitation de ce projet.
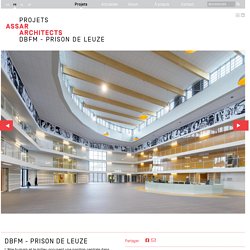
Le complexe pénitentiaire est conçu sur base de circulations ouvertes et courtes ainsi que d’entités bien distinctes. Composé de trois ailes de cellules partant d’un préau, une attention toute particulière a été prise quant à l’isolation des murs et à l’apport de lumière naturelle. Le centre pénitencier comprend également plusieurs patios.
L’un offre au personnel du centre un espace détente de qualité alors qu’un deuxième permet aux familles et aux visiteurs de se rencontrer dans une atmosphère plus chaleureuse. Ce concept vise à favoriser la qualité de vie de tous les occupants, à donner au personnel un cadre de travail agréable et à limiter l’impact sur l’environnement. Estudio Palma. L'escaut. Projects: Ecoles Ixelles ART2WORK Belle-Vue.
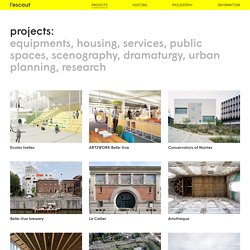
Modern Architecture: Dream Homes We Wish We Could Live In - Busyboo - Page 1. The Best Architectural Websites 2015. The Best Architectural Websites in the World … or as I call them, my “current favorite websites”, but let’s not split hairs.
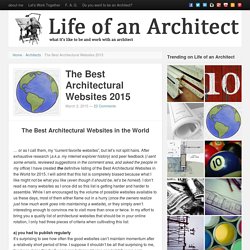
After exhaustive research (a.k.a. my internet explorer history) and peer feedback (I sent some emails, reviewed suggestions in the comment area, and asked the people in my office) I have created the definitive listing of the Best Architectural Websites in the World for 2015. I will admit that this list is completely biased because what I like might not be what you like (even though it should be, let’s be honest). I don’t read as many websites as I once did so this list is getting harder and harder to assemble. While I am encouraged by the volume of possible websites available to us these days, most of them either flame out in a hurry (once the owners realize just how much work goes into maintaining a website), or they simply aren’t interesting enough to convince me to visit more than once or twice.
[drumroll] Colossal. OLGGA - Hands-on. Architecture shanghai 02. Projets - 1024 - 1024 architecture / Creative Label / Art Installation / Video Mapping. Filtrer les projets par (English) Spatialize sound and light installation.
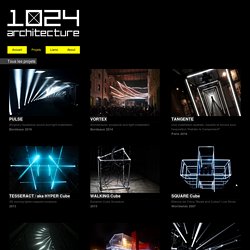
Bienvenue sur le CAUE de Paris. 1er Festival de la Vidéo d'Architecture. Soirée de présentation et de sélection du Festival de la Vidéo d'Architecture.
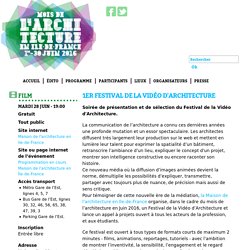
La communication de l’architecture a connu ces dernières années une profonde mutation et un essor spectaculaire. ARCHITECTURE STUDIO - Vidéos. Actualités.

Paul Raftery Photography. Xmas Meier. Xmas Meier L’Espresso “Delightful, wonderful, cheeky, hilarious!
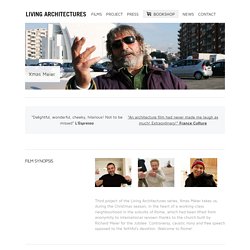
Not to be missed.“ France Culture “An architecture film had never made me laugh as much! OMA. Le vaisseau de verre - La Fondation Louis-Vuitton. C’est en 2006, à l’orée du Bois de Boulogne, que Bernard Arnault décide faire construire le bâtiment de la Fondation Louis-Vuitton qui sera l’emblème de sa politique de mécénat et de soutien à la création artistique. Pour concevoir ce monument, il choisit Frank Gehry, l’architecte américain célèbre pour avoir construit notamment la fondation Guggenheim à Bilbao. Dépassant la cime des arbres, le bâtiment surprend : de grandes verrières translucides et des volumes blancs aux formes organiques se succèdent d’un bout à l’autre du bâtiment, interrompus par des failles ou des superpositions.
Chaque voile est singulière, chaque volume blanc est unique. Difficile de parler de toiture ou de façade. Les grandes verrières évoquent de grandes voiles. Daniele Marucci on Vimeo. Cervantes Theatre. Pablo casals-aguirre on Vimeo. Federico Cairoli on Vimeo. Vincent.Hecht on Vimeo. Soar Through a Neo-Byzantine Church in This Dramatic Drone Video. Soar Through a Neo-Byzantine Church in This Dramatic Drone Video. The Films of Daniele Marucci: Architectural Subtleties and the Quietude of Time.
The Films of Daniele Marucci: Architectural Subtleties and the Quietude of Time Surpassing the limitations of static imagery, filmmaker Daniele Marucci creates videos that bridge the filmic and architectonic for a richer and more immersive understanding of buildings and their environments. Marucci works with photographer Enrico Cano to share intimate portraits of buildings that slow down our experience by drawing attention to their subtleties. Serge Najjar Captures The Architecture Of Light – iGNANT.de.
Lebanese photographer Serge Najjar’s series “The Architecture of Light” explores the natural illumination of buildings around his native Beirut. His high-contrast black and white photos focus on the geometric shapes, lines and patterns cast upon the walls of concrete structures around the city. Playing with negative space and the tension between sunshine and shadow, Najjar’s compositions reflect his artistic philosophy that “It’s not about what you see, but how you see it.” All images © Serge Najjar. Schmidt hammer lassen architects. Schmidt hammer lassen architects is an international architectural firm founded by a group of Danish architects in 1986 in Aarhus, Denmark.
It currently has five offices in Aarhus, Copenhagen, London, Shanghai and Singapore. The practice has a track record as designers of high-profile cultural buildings; art galleries, educational complexes and libraries. Projects include the Amazon Court office building in Prague, the City of Westminster College in London, the University of Aberdeen Sir Duncan Rice Library[1] in Scotland and a number of construction projects and masterplans in China, with a total of approximately one and a half million square metres currently under development.
History[edit] schmidt hammer lassen architects was established in 1986 by Morten Schmidt, Bjarne Hammer and John F. The current group of partners includes Morten Schmidt, Bjarne Hammer, John F. Architectures. Dome of Visions. Beautiful Copenhagen — Inside the Dome, a cafe/bar located near the Black... Copenhagen black diamond. Charleroi Danse en Coulisse. Estudio Palma on Vimeo. Impossible architecture by filip dujardin. Jan 02, 2013 impossible architecture by filip dujardin filip dujardinhighlight gallery, san franciscoon from 7th february through til march 29th, 2013 belgian artist filip dujardin is also an architectural photographer by profession and extends his fascination with the artform through his fictional building series -his latest works being shown as part of his solo exhibition at highlight gallery in san francisco. dujardin’s photomontages are a collection of impossible structures created using a digital collaging technique from photographs of real buildings in and around ghent, belgium. most of his architectural creations are structurally implausible, however, seem perfectly ordinary at first glance, revealing their absurdity only as the viewer notices missing or incongruous details. the opus lays claim to his belgian cultural heritage, referencing surrealists such as rené magritte and raoul servais – carefully weaving the surreal into the rich urban language.
‘untitled #5′ by filip dujardin. Bas Princen. Rotterdam-based photographer Bas Princen was first trained as an architect, before earning a reputation for documenting the vast structures and spaces he might once have helped create. With his photographs of giant construction sites and apparently absurd human artefacts he describes the oddity of human ‘civilisations’. ‘I go out to find photographs in which the artificial and the natural take each other’s forms and in which one is unable to see if things are being constructed or destroyed. I think that is the most interesting thing that can be said right now about the cities in which we live, and the landscapes in which we dwell (and vice versa).’ Bas Princen explaines. All images © Bas Princen | Via: Booooooom. AgwA. Wallpaper*: design, interiors, architecture, fashion, art. Architecture news and projects. Broadcasting Architecture Worldwide.
Wallpaper* magazine. Ten Top Images on Archinect's "Architect Sure!" Pinterest Board. Anchor Rhike Park - Music Theatre and Exhibition Hall in Tbilisi, Georgia by Studio Fuksas In case you haven't checked out Archinect's Pinterest boards in a while, we have compiled ten recently pinned images from outstanding projects on various Archinect Firm and People profiles.
(Tip: use the handy FOLLOW feature to easily keep up-to-date with all your favorite Archinect profiles!) Profiles of Selected Architects. Search for "architecture" - The Word Magazine.