

Artikel. Treelife. We are excited to announce that our first offline event, TreeLife by TCH, will be unveiled in a major city in 2013.
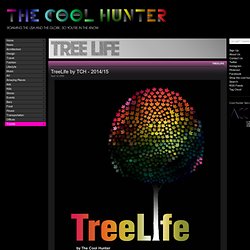
This event will showcase innovative and creative sustainable architecture, and illustrate that green can co-exist with urban city life. The world's first major public exhibition of 'green design' treehouses, TreeLife will bring the biggest names in international architecture, design and art into the one public place for the first time, showcasing cutting edge green and sustainable design.
Life in the trees Treehouses have become creative eco-statements in the design world. They allow people to literally be "in" nature and peace above the stressful street level of life. The Cool Hunter will invite top local and international architects, artists and designers to design for the event a modern treehouse, created from sustainable and recycled materials. Yellow Treehouse Restaurant / Pacific Environments.
Architects: Pacific Environments / Peter Eising & Lucy Gauntlett Location: Auckland, New Zealand Project Managers: The Building Intelligence Group – Gareth Skirrow, Blair Wolfgram, Joe Holden Engineers: Holmes Consulting – Chris MacKenzie & John Worth, Martin Feeney – Holmes Fire Building Contractors: NZ Strong – Shane Brealey, Paddy Molloy, Megan Roberts; Citywide Construction Ltd – Jim Bellamy Timber Fins: McIntosh Timber Laminates – Owen Griffiths, Sandy Sandiford Lighting: ECC Lighting & Furniture – Renee Kelly Project year: 2008-2009 Photographs: Lucy Gauntlett It’s not often that a commission to design a treehouse is offered, so when Colenso BBDO – on behalf of Yellow Pages briefed Pacific Environments Architects for a ‘reality’ TV advert for an off-the-wall functioning restaurant, Pacific Environments jumped at the opportunity.
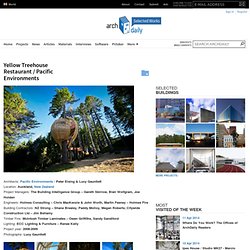
Architectural Concept The concept is driven by the ‘enchanted’ site which is raised above an open meadow and meandering stream on the edge of the woods. Tree hotel / Tham & Videgård Hansson Arkitekter. An interesting concept for a camouflaged hotel on a tree by Swedish architects Tham & Videgård Hansson Arkitekter: The concept is to create a shelter up in the trees, a lightweight aluminum structure hung around a tree trunk, boxes clad in mirrored glass, 4x4x4 meters.
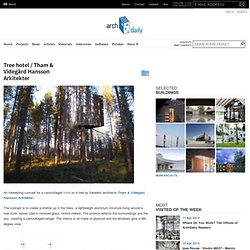
The exterior reflects the surroundings and the sky, creating a camouflaged refuge. The interior is all made of plywood and the windows give a 360 degree view. Final Wooden House / Sou Fujimoto. Architects: Sou Fujimoto Architects Location: Kumamoto, Japan Project Team: Hiroshi Kato Structural Consultant: Jun Sato Structural Engineers Lighting: Hirohito Totsune Contractor: Tanakagumi Construction Design Year: 2005-2006 Construction Year: 2007-2008 Site Area: 89,3 sqmConstructed Area: 15,13 sqmPhotographer: Iwan Baan I thought of making an ultimate wooden architecture.
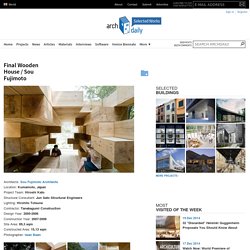
It was conceived by just mindlessly stacking 350mm square. Baumraum Treehouses. Some of us think that our far off ancestors lived in the trees — and during our childhood, when our thoughts and memories are most pure, we yearn to climb trees growing in our gardens, in our parks, in our cities.
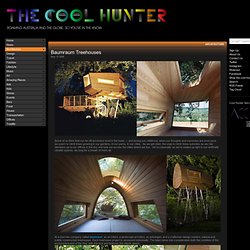
As we get older, the urge to climb trees subsides as we ride elevators up to our offices in the sky and look out across the cities where we live. Bienvenue - La Cabane de Lyon. TreeHousesofHawaii. O2Sustainability. Inhabitat. Inhabitat » T-Tree: A Towering Community of Prefab Pixel Homes. Appearing as a cross between a Tokyo capsule hotel and a pixellated prefab treehouse, the T-Tree housing community offers residents the opportunity to live among the clouds.
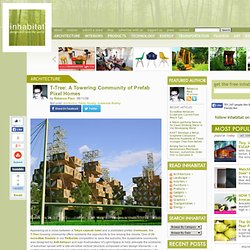
Inhabitat » TREETOP OFFICE: Eat Your Heart Out, Cubicle Warrior. One look at this office nestled amid the treetops and you might contemplate how to change your life in order to have a workspace with such an incredible view.

Peter Frazier, a customer experience consultant, decided after years of working at an office and gaining over 50 pounds that he needed to make a change in his life – so he built this incredible office in the woods. Set amongst the trees above Chuckanut Bay in Bellingham, Washington, his lofted cube serves as a workspace and guest room, and it has a green roof on top too.
The gorgeous office sits below the main house and is nestled into the trees to blend in to its environs. Inhabitat » Vegetal City: Idealistic Visions of Our Urban Future. Ever wonder what our modern-day cities could look like 100 years from now in a perfect world? Architect Luc Schuiten endeavors to find out with his Vegetal City installation, currently on display in Brussels. The entrance, made up of an archway with branches covered in blinking yellow lights, leads the exhibit’s visitors into a magical world of architectural drawings and models of cities where city residents live peacefully with nature. According to the 65 year-old architect, “You cannot feel good in light of all the environmental pollution and the grim perspectives for the future.” Inhabitat » Ladonia: A Micronation Made of Driftwood and Nails. Looking for a change of scenery? Consider moving to Ladonia, a micronation made up of driftwood, nails, and nine-story wooden “fortresses” located in the southwest corner of Sweden.
Designed by Lars Vilks, the mock nation consists of two works of art: Nimis, a maze of 70 tons of driftwood and nails, and Arx, a stone and concrete sculpture that looks like a melting sandcastle. Vilks has managed to dodge government interference with the project by selling Nimis to Cristo, another artist, and by declaring Ladonia to be an independent nation in 1996. A fake group funded by the Pirate Bay called the Armed Coalition Forces of the Internets even declared war on the supposed 15,000 inhabitants of Ladonia, all of whom live elsewhere since they are nomads. Inhabitat » ‘Landscape Apertura’ Treehouse Frames Nature Exquisi. Robert McLaughlin’s ‘Landscape Apertura‘ treehouse near Kansas City, offers calculated views into nature via six strategically placed, vibrant green frames. Each frame is designed to capture a specific outlook, which enables one to appreciate and focus on a small perspective of the expansive great outdoors. As thoughtfully crafted as its outward gazes, Landscape Apertura is constructed in a Lincoln-log fashion with 90% recycled wood sourced from surrounding deconstructed houses through Habitat For Humanity ReStore.
This whimsical treehouse is like a camera, permanently poised to capture nature at its most beautiful, and we’d love to snap up the views. Inhabitat » Coco Hut: An Outdoor Shed Made of Scrap Wood. What do you do if you love treehouses like us, but don’t have a tree to build on? Netherlands-based designer Gert Eussen may have a solution with his Coco-Hut, a cozy and round hut made of scrap and FSC-certified wood. With an element of whimsy, the structure looks a little bit like a beehive with a linear version of the honeycomb texture. The Coco-Hut is also unmistakably cute with its round shape and humble staircase leading inside. In conceptualizing the hut, Eussen set out to use scrap wood in a creative and replicable way. The waste wood-cuts used to build the hut are from pine beams used commonly in the Netherlands, the pillars holding the hut are scrap Douglas Fir and the door handle is a leftover piece of Beech wood.
Eussen hopes his building methods here will be applicable to other larger construction projects. Inhabitat » Japanese Treetop Tea House is “Built Too High” The Japanese certainly have a penchant for out-of-this-world tree-top architecture, and this incredible Takasugi-an tea house is no exception. Designed by architect Terunobu Fujimori, the tree-bound tea house stands precariously perched upon the trunks of two timbers erected on a plot of family land in Chino, Nagano Prefecture.
In Japan, tea masters have traditionally maintained total control over their construction of their tea houses. Their main concern for these “enclosures” was simplicity, and in order to keep things simple, tea masters preferred not to involve architects or craftsman to help them with the construction. Building upon this tradition, Fujimori’s tea house is quite small and compact, and can accommodate four and a half tatami mats (29 sq ft).
Inhabitat » GREEN WEEKEND GETAWAY: Linda Aldredge’s Treehouse. If you head north from New York City and hang a left on Route 28 up near Woodstock you’ll find yourself on a very scenic drive through Catskill State Park. Verdant hills dotted with lakes and ponds seem to roll on forever in between the forested mountain tops. It is here, up in the trees, that Linda Aldredge, the owner of LuLu Organics, built her weekend getaway. We came across Linda’s blog about her experience in the woods via a profile of her friends on The Selby. Inhabitat » Raindrop Shaped Treetents by Dré Wapenaar. Sylvan housing reaches new heights with these wonderful dewdrop shaped Treetents by Dutch sculptor and designer Dré Wapenaar.
Originally designed to ease the lives of tree-sitting activists, they also make excellent treetop retreats for campers, kids, and anyone soothed by an evening spent softly swaying among the branches. Each beautifully formed droplet attaches directly to a tree trunk and is roomy enough to sleep a family of four. According to Dré Wapenaar, “The story of my tents as they relate to campsites, however, started with the Treetents which were originally designed for the Road Alert Group in England. This group of activists fight against the excessive constructing of highways through forests. During their protest they cover themselves and hide and live in the trees to fight as long as possible against the rushing violence of the chain sawers. Inhabitat » Living Lightly Among the Trees in Australia. Australia-based architects Steven Isaacs and Lisa Saville have turned a challenging building site into an environmentally sensitive sanctuary among the trees.
Located just outside Sydney, the couple’s stunning abode is a lofty duplex built around the existing nature with an ultra-light footprint – an example of how thoughtful design can translate into stylish, sustainable living. Each of the two side-by-side dwellings have open floor plans that spill out over eight steel piers with high, spacious decks. Kitchen, living, and dining rooms fill the upper, street level of the structures; bedrooms and creative space are tucked in on the lower level against the rock embankment. The relationship between outdoor and indoor living spaces is one without boundaries – an earned reward for building without any excavation or removal of trees.
A 30-meter high eucalyptus grows through the deck of designer’s home as a reminder of their diligent efforts to keep nature undisturbed. Arborsculpture: extreme trees planted and shaped by richard ream.