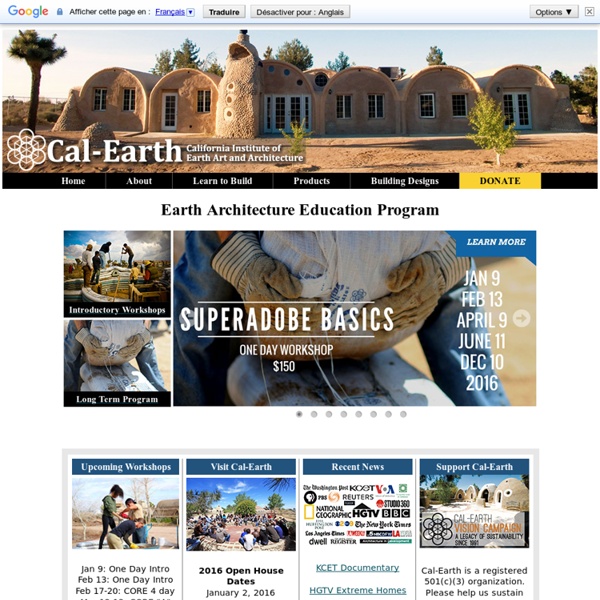Earthbag building
What is it? According to some estimates, one-third of the world’s population is housed in earth buildings. Building in earth has a very long history, and has been practised in regions as diverse as Asia, Europe, Africa, the Americas, and in modern times Australia. The adobe buildings of the Southwestern United States are well known, as are the astonishing earth buildings, indeed earth cities, of Africa.
Spherical House Design
This home might look like it had been taken out of a movie scene, but it actually exists and it’s even more amazing than it seems at a first look. It is a ball home, located in the heart of nature it resembles the planets from our solar system. The large open areas allow free admission of light, which saves energy and enlarges the entire space. The surrounding trees provide good shade, keeping the house cool in summer. This house it’s built using demolition wood, that gives a rustic aspect to the residence and completing it with materials used on oil platforms.
La permaculture renverse les dogmes de l'agronomie traditionnelle
Hi all Permaculture Permaculture is a systemic science which aims the design, planning and the realization of human societies ecologically sustainable, socially equitable, and economically viable. It is based on an ethic, which derive principles and techniques for integration of human activities with the ecosystems. The origin of what is called permaculture dates back to the Neolithic, the origins of agriculture. This is what they called the right direction, at a time where humans lived with / through / and Nature without other energy than his arms, his intelligence and knowledge of its environment.
La Casa Vergara
This residence was designed by José Andrés Vallejo and built in Bogotá, Colombia in just 5 months, early in 2011. Architecture in Balance is a design platform that specializes in sustainable architectural solutions. Architecture in Balance implements alternative technologies, construction of low environmental impact, integrating contemporary design to create innovative projects and balanced environments. Architecture in Balance encourages the use of unprocessed construction materials such as soil, and uses different methods such as superadobe systems, among others. The design of La Casa Vergara explores the potential of seismic resistance with superadobe as the construction technology and contemprary design.
Prefab Geodesic Dome Home: Modern Prefab Modular Homes - Prefabium
The prefab geodesic dome home design offers an easy and quick assembling of the structure. On a timber or concrete basic it takes only one day to raise the building which is made of quality materials: 3x6" and 3x4” timber in pinewood and plywood. All sections are pre manufactured and ready to assemble with nuts and bolts and the sealing with rubber or asphaltpaper.
Small, affordable, sustainable earthbag house plans
Custom Roundhouse Cluster (click to enlarge) Specifications: 1,985 sq. ft. interior, 2 bedroom, 2 bath, Footprint: 20′ x 66′ Description: This is an example of how clients are combining my basic designs to create unique homes that meet their needs. The master bedroom is on the 2nd floor. The laundry was moved to a covered porch, but it could be kept in the same place as the 33′ Roundhouse. Note: You can use rectangular doors and windows with semi-circular windows above.
Easy Domes Ltd
Introducing the Easy Domes concept, the word easy can be regarded as a key word. The Easy Domes building kits are manufactured as high quality wooden sections ready for mounting at building site. The dome construction is easy to assemble with only steel bolts and nuts. Small domes can be erected by manpower while bigger domes need a crane.
Small, affordable, sustainable earthbag house plans
Guard Tower (click to enlarge) Specifications: 169 sq. ft. interior main floor, 169 sq. ft. unfinished upper floor, total 338 sq. ft. interior, Footprint: 16′ x 16′. Description: The Guard Tower is part of my Earthbag Castle that should be completed soon.



