

Seymour-Smith Architects. Located in the heart of the Cotswolds, Hill Barn was a derelict 300 year old stone structure situated in a prominent and beautiful location at the top of a hill in an Area of Outstanding Natural Beauty.
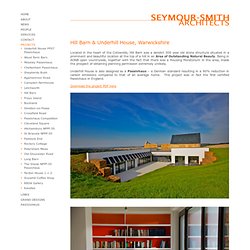
Being in AONB open countryside, together with the fact that there was a Housing Moratorium in the area, made the prospect of obtaining planning permission extremely unlikely. Underhill House is also designed as a Passivhaus – a German standard resulting in a 90% reduction in carbon emissions compared to that of an average home. This project was in fact the first certified Passivhaus in England. Download the project PDF here We addressed these challenges by proposing to convert the barn into an office, and to slot the new house in underneath it. Photos by Samuel Ashfield, courtesy of Dow / Sto Link to Channel 4 website Link to our AI Passivhaus Blog.
Thermal mass in passive solar design. People have been talking about passive solar buildings for a long time, although there have been surprisingly few actually built during that time.
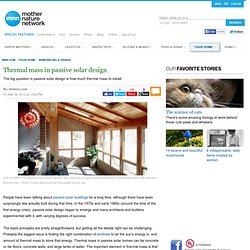
In the 1970s and early 1980s (around the time of the first energy crisis), passive solar design began to emerge and many architects and builders experimented with it, with varying degrees of success. The basic principles are pretty straightforward, but getting all the details right can be challenging. Probably the biggest issue is finding the right combination of windows to let the sun’s energy in, and amount of thermal mass to store that energy. Thermal mass in passive solar homes can be concrete or tile floors, concrete walls, and large tanks of water. The important element in thermal mass is that heat from the sun needs to be able to hit the mass, either directly or indirectly, to heat it up.
The big question in passive solar design is exactly how much thermal mass to install. Passive [Solar] House. I have always been an enthusiastic advocate of passive solar design.
![Passive [Solar] House](http://cdn.pearltrees.com/s/pic/th/passive-ecocentric-design-77243413)
The concept is so simple: rearrange the building components to maximize the harvesting and storing of solar energy. Do this by moving most of the windows you’re installing to the sun facing wall and maximize the amount of mass incorporated in the interior of the house by incorporating concrete or tile in the floor or walls. The windows on the sunny side let in solar energy, heating the interior of the building and the mass slowly soaks up this energy – directly or indirectly, preventing the building form over-heating. At night the mass component slowly releases this stored energy back into the interior space, compensating for the heat loss and thus mediating the temperature fluctuations of the interior atmosphere.
Tour an Earth-Bermed House in Upstate New York. Solarbeheizte Dorfschule am Himalaya. Zurück zu den Beiträgen.
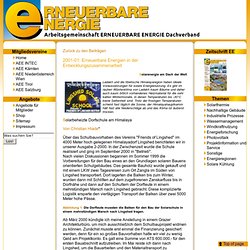
Concept Cottage — Solterre Design. Erdhaus.at. Passiv-Erdhaus GmbH. Erdhäuser in Günzburg: Teelicht und Körperwärme heizen das ganze Heim - Nachrichten Bayern. Es gibt Erdhäuser und es gibt Passivhäuser.
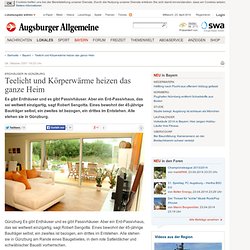
Aber ein Erd-Passivhaus, das sei weltweit einzigartig, sagt Robert Sengotta. Eines bewohnt der 45-jährige Bauträger selbst, ein zweites ist bezogen, ein drittes im Entstehen. Alle stehen sie in Günzburg. Günzburg Es gibt Erdhäuser und es gibt Passivhäuser. Aber ein Erd-Passivhaus, das sei weltweit einzigartig, sagt Robert Sengotta. Erdhaus, das klingt nach einer dunklen Höhle. Der 45-Jährige beschäftigt sich schon seit Ende der 80er Jahre mit dem Thema Null-Energiehäuser. 1997/1998 baute er am Marktgrafenweg in Günzburg das erste Passivhaus in Bayern.
Für den Bauträger ist es nicht leicht, einen Bauplatz zu finden. In Sengottas Erdhaus gilt das Motto: "Weniger ist mehr. " Statt Brenner und Heizkörper gibt es eine kleine Abluftwärmepumpe, eine Belüftungsanlage mit Wärmerückgewinnung und zwei Gleichstrom-Ventilatoren sowie eine acht Quadratmeter große, thermische Solaranlage zur Warmwasseraufbereitung. Sonnenhaus Institut eV. Composting greenhouse provides hot water. The original content of this page, "Composting greenhouse provides hot water (original)", was authored by Ole Ersson, and was written from his point of view.
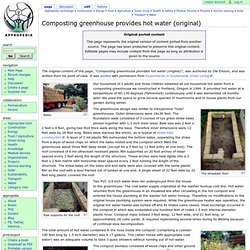
It was ported with permission from Experiments in Sustainable Urban Living. Bales Our household of 2 adults and three children obtained all our household hot water from a composting greenhouse we constructed in Portland, Oregon in 1994. It provided hot water at a temperature of 90-130 degrees (Fahrenheit) continuously until it was dismantled 18 months later. We used the space to grow several species of mushrooms and to house plants from our garden during winter.
The strawbale floor. Dutch Mountain by Denieuwegeneratie. Slideshow: Amsterdam design studio Denieuwegeneratie have buried a woodland villa beneath a mound of earth at a Dutch nature reserve.
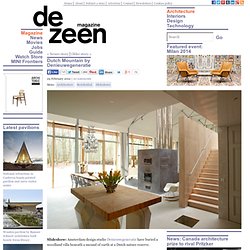
The manmade hill disguises the building on its northern facade and creates a blanket of insulation around the walls during colder months. Entitled Dutch Mountain, the house emerges from the hill on the southern and western sides, where a panelled wall of glazing folds around a staggered living room and kitchen. Projects in Green Architecture & Building. Our BatchGeo world MAP shows the locations of green architecture, green building and renewable energy projects featured on Solaripedia.
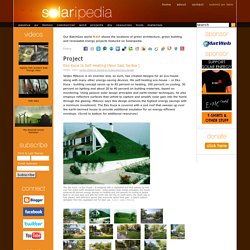
Veljko Milkovic is an inventor and, as such, has created designs for an eco-house along with many other energy-saving devices. His self-heating eco-house – or Eko Kuca - building concept saves up to 85 percent on heating, 100 percent on cooling, 30 percent on lighting and about 20 to 40 percent on building materials, based on monitoring. Using passive solar design principles and earth-shelter techniques, he also employs reflective surfaces that unfold to capture and amplify solar gain into the home through the glazing. Milkovic says this design achieves the highest energy savings with a minimum investment. Holzhaus [Mobile-Version] "Zwischen Tür & Angel": Folge 4 - Familie Hilgers und ihr Biosolarhaus.
How To Design A Super Efficient Passive Solar Greenhouse… – Eco Snippets. How do you design a greenhouse to overcome poor growing conditions, provide a winter space that can cure SADS (Seasonal Affective Disorder) and extend the growing season?
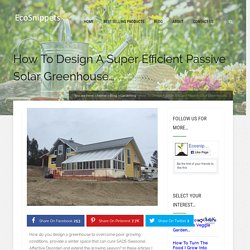
In these articles I am going to talk about how to design just a space… Setting Goals, Site Selection, Aspect Ratio and Shape Part 1 of 4… EloMaa - Earthship Siedlung Erlangen. Projekt für Erlangen und Umgebung: Mit Earthship für die Zukunft bauen - Erlangen, Baiersdorf, Höchstadt, Herzogenaurach - nordbayern.de. Eine Gruppe Gleichgesinnter strebt eine spezielle, nachhaltige Siedlungsform an - 17.02.2021 10:30 Uhr ERLANGEN - Häuser, die selbst Energie erzeugen, aus Müll bauen.

Zum Beispiel aus alten Autoreifen. Autark bezüglich Heizung, Strom und Wasser sein, nachhaltig und in einer Gemeinschaft leben: Das Konzept der "Earthships" wollen 13 Erwachsene und elf Kinder aus Erlangen und der Umgebung verwirklichen. Nach Süden hin wird über eine breite Fensterfront Sonnenlicht ins „Earthship“ gelassen. Dieses Bild hat Barbara Härting gezeichnet, die in der Gruppe aus Erlangen und dem Erlanger Umland aktiv ist.