

EcoSteel - Prefab Homes & Green Building - Steel Framed Houses - Steel Framed Houses - Modern Homes - Architectural Design - Steel Homes, Houses - Construction - Pre-fabricated Building & Construction - Green Building - Green Architecture - Sustainable Co. Structural Insulated Panels (SIPs) G/C PCI: Building System Solutions. Combining architectural and structural precast concrete components can provide the entire building envelope.
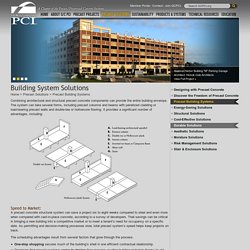
The system can take several forms, including precast columns and beams with panelized cladding or load-bearing precast walls and double-tee or hollowcore flooring. It provides a significant number of advantages, including: Speed to Market: A precast concrete structural system can save a project six to eight weeks compared to steel and even more when compared with cast-in-place concrete, according to a survey of developers.
That savings can be critical in bringing a new building into a competitive market or to meet a tenant’s need for occupancy on a specific date. CarbonCast High Performance Insulated Wall Panels. Precast Concrete Connections. BONE Structure® - Si la perfection vous habite.- Contemporary steel structure houses. BORTOLOTTO Toronto Architects Interior Designers - Home. WoodWorks: For Non-residential Construction. Garden Rooms, Garden Offices and Garden Studios. Our attractive, high quality timber garden rooms come in three styles: The Mono, The Duo and The Eco, and can be tailored to suit your requirements – choose from a wide range of sizes and finishes inside and out to get the look just right.
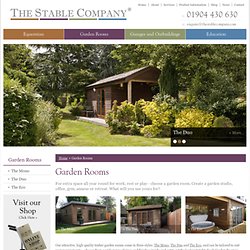
Each Garden Room is fully finished to an excellent standard, ready for you to start using straight away. The Stable Company believe that you should not have to go to the trouble of moving property or having disruptive and messy building work done on your premises. Our Garden Rooms will give you that extra space you need to make life more enjoyable and convenient. Sips Garden Rooms,Garden Office,Garden Studio,Granny Annex,Classrooms. Garden Office Buildings / Home & Insulated Garden Offices @ Vivid Green. Garden Office Pods & Contemporay Studios Designed By Pod Space. The Coil : Recent News. Mnmmod.com. Mnmmod.com. BAÜHU - Prefabricated modular engineered buildings: Affordable, stylish, homes for modern living. Flat pack houses, kit houses, Prefab homes, self build homes, prefab houses, self build houses, manufactured houses, manufactured homes, , modular homes, lig. For people who create - Exterior.
iSPAN Project Gallery. Frequently Asked Questions on SIP Panels. Code Reports: US & Canada. Polyisocyanurate high density insulation foam. Polyisocyanurate (also known as polyiso or PIR) is essentially an improvement on polyurethane (PUR).
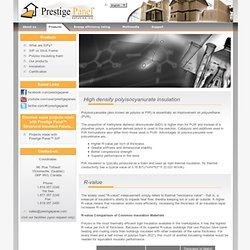
The proportion of methylene diphenyl diisocyanate (MDI) is higher than for PUR and instead of a polyether polyol, a polyester derived polyol is used in the reaction. Catalysts and additives used in PIR formulations also differ from those used in PUR. Advantages of polyisocyanurate over polyurethane are... Higher R-value per inch of thickness Greater stiffness and dimensional stability Better compressive strength Superior performance in fire tests PIR insulation is typically produced as a foam and used as rigid thermal insulation.
Its thermal conductivity has a typical value of 0.16 BTU*in/hr*ft2*°F (0.023 W/mK). R-value The widely used "R-value" measurement simply refers to thermal "resistance value" - that is, a measure of insulation's ability to impede heat flow, thereby keeping hot or cold air outside. Structural insulated panels (SIP) Canada. Prestige Panel. Google Translate. Amvic Building System. Www.raycore.com/images/roofwallinfowr.pdf. Industry Leader in Structural Insulated Panels. Warranty. Plasti-Fab Ltd. (“The Seller”) warrants to the original purchaser (“Owner”) of the project constructed using the Insulspan structural insulating panel (SIP) system (the “Product”) including all materials supplied by the Seller as accessories whether or not manufactured by the Seller that the Product will (a) meet the specifications set out in the Plasti-Fab Ltd.
Sales Order, associated project drawings and the Insulspan Design Manual (the “Product Specifications”), as applicable; and (b) be free from any defect in materials and workmanship on the date of final delivery to the Owner or the Owner’s authorized representative. This Limited Warranty includes accessory materials supplied as part of the Product Specification that are not manufactured by the Seller, but are provided by the Seller as required for installation of the Product: Sealants panel joint sealant panel seal tape panel edge sealants Wall sheathing membrane Assembly lumber Engineered wood components Assembly fasteners.
Banerpan - Structural Insulated Panels - SIPs - Strucural Isolated SIP Panels. Green Building System Supplier. EcoSteel Custom Steel Homes. PREFAB INSULATED PANEL/SMALL HOMES. Clt building system. Timber - Wood, Lumber Products & Other Building Material Information:Learn More at WoodSolutions. New WoodSolutions CLT Handbook. The next generation of heavy timber building systems is set to change the way many Australian buildings are designed and constructed.
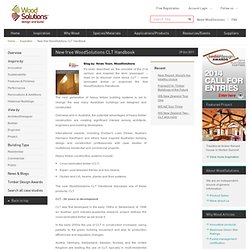
Overseas and in Australia, the potential advantages of heavy timber construction are creating significant interest among architects, engineers and building developers. International experts, including Eurban's Liam Dewar, Austria's Hermann Kaufmann and others have inspired Australian building design and construction professionals with case studies of multistorey residential and commercial projects. Heavy timber construction systems include: Cross-laminated timber (CLT) Expan: post-stressed frames and box beams Glulam and LVL beams, planks and floor systems. BC Wood Products and Manufacturers. Cross-laminated timber (CLT) is an advanced product, developed in Switzerland in the early 1990s, designed for increased dimensional stability and strength in framing systems.
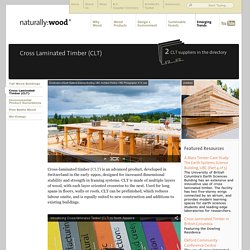
CLT is made of multiple layers of wood, with each layer oriented crosswise to the next. Used for long spans in floors, walls or roofs, CLT can be prefinished, which reduces labour onsite, and is equally suited to new construction and additions to existing buildings. Sixty°home. Canadian Forest Service : Squeezing more value from trees : A solid forest resource base. A Lighter, Stronger Building Material. By Chantal HunterFebruary 2012 Cross Laminated Timber is a well-established construction product in Europe.
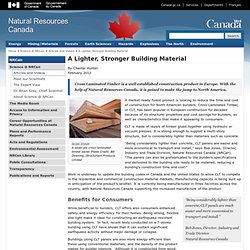
With the help of Natural Resources Canada, it is poised to make the jump to North America. larger imageA seven-ply cross-laminated timber panel. Photo Credit: Bill Downing, Structurlam Products Limited A market-ready forest product is looking to reduce the time and cost of construction for North American builders. CLT is made of layers of timber glued together using hydraulic or vacuum presses. “Being considerably lighter than concrete, CLT panels are easier and more economical to transport and install,” says Bob Jones, Director, Industry and Trade Division, Natural Resources Canada (NRCan).
Work is underway to update the building codes in Canada and the United States to allow CLT to compete in the residential and commercial construction material markets. Benefits for Consumers Bringing the Product to Market. Structural Insulated Panel Association. SIPs Beat ICF. Construction Executive Magazine - Features. SIPs Simplified Designing and Building with Structural Insulated Panels By James Hodgson “Advanced” frequently means “complicated,” but that’s not the case with structural insulated panels (SIPs).
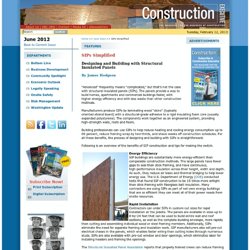
The panels provide a way to build homes, apartments and commercial buildings faster, with higher energy efficiency and with less waste than other construction methods. Manufacturers produce SIPs by laminating wood “skins” (typically oriented strand board) with a structural-grade adhesive to a rigid insulating foam core (usually expanded polystyrene). The components work together as an engineered system, providing high-strength walls, roofs and floors. Building professionals can use SIPs to help reduce heating and cooling energy consumption up to 60 percent, reduce framing scrap by two-thirds, and shave weeks off construction schedules. Following is an overview of the benefits of SIP construction and tips for making the switch. {*style:<b>Rapid Installation. Www.acmepanel.com/docs/R-Value2010.pdf. Building Science Corporation. Building Science Corporation is a building science consulting and full service architecture firm that specializes in building technology consulting for all types of buildings including commercial, institutional and residential.
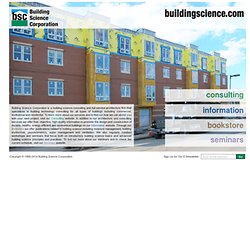
To learn more about our services and to find out how we can assist you with your next project, visit our Consulting website. In addition to our architecture and consulting services we offer free, objective, high-quality information to promote the design and construction of durable, healthy, energy-efficient and economical buildings on our Information website. Through our Bookstore we offer publications related to building science including moisture management, building enclosures, psychrometrics, water management and ventilation. Banerpan - Structural Insulated Panels - SIPs - Strucural Isolated SIP Panels. Structural Insulated Panels Building Systems Inc. Cross Laminated Timber (CLT) Projects - Canadian Sustainable Timber (CST) Innovations. Canadian Sustainable Timber (CST) Innovations - Cross Laminated Timber (CLT) Producers. CLT Symposium. Www.forintek.ca/public/pdf/Public_Information/presentations/CLT_Symposium_Feb_2011/CLT-Context of Wood Building Systems.pdf.
Www.structurlam.com/product/images/CLT_Design_Guide_v4.pdf. Blue Sky Building Systems. Structural Insulated Panels: The Better Way to Build. The Complete SIPS Envelope - SIPs Floors & Foundations. An Extreme SIP floor system is ideal for anyone who wishes to have a solid, quiet and warm floor system.
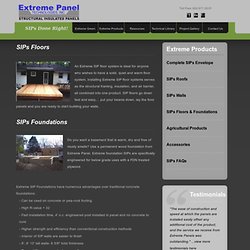
Installing Extreme SIP floor systems serves as the structural framing, insulation, and air barrier, all combined into one product. SIP floors go down fast and easy.... put your beams down, lay the floor panels and you are ready to start building your walls. SIPs Foundations Do you want a basement that is warm, dry and free of musty smells? Use a permanent wood foundation from Extreme Panel.