

POD SPACE GARDEN BUILDINGS. Jackpad Ltd. Portable foundations for portable buildings. Quick Base Solutions - EasyPad Foundation Pad for Garden Buildings. Quick Base, the new garden room foundation system. Pad foundation systems have revolutionised the garden room industry over the last few years, because they are quick to install and level, eco friendly compared with slab type foundations and cost effective.
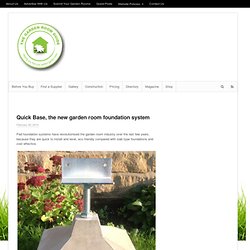
Quick Base Solutions have recently launched a new range of foundation pads, which we are sure will be of interest to garden room suppliers and those of you who are contemplating a self build garden room. Quick Base Solutions the team behind the new pad called the EasyPad has more than five years experience working with the garden room industry. Peter Ilsley of Quick Base Solutions tells us how the new range differs from other pad foundations: The system differs from its competitors in that it is designed to sit inside the floor frame of the building and it is therefore not visible once the building is fully cladded. Garden office guide: Foundations. Planning, Design & Materials - SIPS garden rooms - Contemporary Garden Rooms - Garden Room, Garden Office, Garden Studio, Garden Gym, Garden Pod, Garden Annex, Outdoor Room, Insulated Garden Building and School Classroom.
Foundations The cost of the foundation is included in our price – we just ask that you ensure the ground is reasonably flat and level.

We typically use mini pilings, reinforced concrete lintels and German engineered ground screws for sloping ground and flood plain terrain. The building does not rest on the ground and is slightly raised, so there is a vented space underneath which prevents rising damp. Roof, Walls, Floors & Interiors As your buildings are intended to be used all year round, they need to be as thermally efficient as possible, even in extreme weather. Swift Foundations - the new generation of garden room foundations.
Example of an ugly concrete foundation For years the only real option for garden room, office or studio foundations was a concrete slab, and if your site is sloping this could result in a large, ugly, protruding mass of concrete which is difficult to disguise.
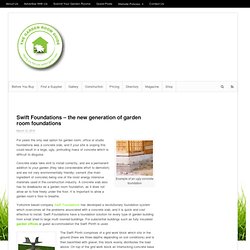
Concrete slabs take skill to install correctly, and are a permanent addition to your garden (they take considerable effort to demolish) and are not very environmentally friendly; cement (the main ingredient of concrete) being one of the most energy intensive materials used in the construction industry. A concrete slab also has its drawbacks as a garden room foundation, as it does not allow air to flow freely under the floor, it is important to allow a garden room’s floor to breathe. Yorkshire based company Swift Foundations has developed a revolutionary foundation system which overcomes all the problems associated with a concrete slab, and it is quick and cost effective to install. Garden Rooms in UK – Contemporary Offices & Studios by Roomworks - Roomworks.
We have built garden studios for all types of people - artists, musicians, sculptors, designers, therapists, beauticians.
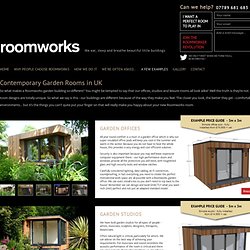
Often natural light is critical, particularly for artists. We can advise on the best way of achieving your requirements. Swift Foundations - the new generation of garden room foundations. Foundations for: Garden Offices, Log Cabins, Timber Decking, Raised Platforms. Top Shed Foundation Solutions. 1.
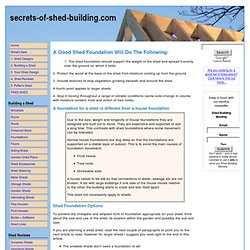
The shed foundation should support the weight of the shed and spread it evenly over the ground on which it rests 2. Protect the wood at the base of the shed from moisture coming up from the ground. 3. Include features to stop vegetation growing beneath and around the shed. A fourth point applies to larger sheds: 4. A foundation for a shed is different from a house foundation Shed Foundation Options To achieve the cheapest and simplest form of foundation appropriate for your shed, think about the size and use of the shed, its location within the garden and possibly the sub-soil type. If you are planning a small shed, read the next couple of paragraphs to point you to the next article to read, however for larger sheds I suggest you read right to the end of this article. The smallest sheds don't need a foundation at all! Evolution of Building Elements. Early Timber Floors Most houses at the end of the Victorian period (1900) were built with suspended ground floors.
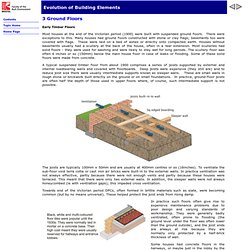
There were exceptions to this. Many houses had ground floors constructed with stone or clay flags; basements too were covered with flags. These were laid on a bed of ashes or directly onto compacted earth. Houses without basements usually had a scullery at the back of the house, often in a rear extension. A typical suspended timber floor from about 1900 comprises a series of joists supported by external and internal loadbearing walls and covered with floorboards. The joists are typically 100mm x 50mm and are usually at 400mm centres or so (16inches). Towards end of the Victorian period DPCs, often formed in brittle materials such as slate, were becoming common (but by no means universal). In practice such floors often give rise to expensive maintenance problems due to poor design and varying standards of workmanship. The 1920s. Insulating suspended timber floors. Ideally a fibrous insulation such as mineral wool or sheep's wool ( eg Thermafllece EcoRoll) performs best between timber because it will take up thermal movement and cut down air movement around the insulation.

‘Thermal bypass’ affects performance, so cutting out draughts is preferable. The insulation would need to be secured ideally with a taped membrane ( a vapour open membrane such as Solitex WA taped at joints such as Tescon No 1 would be ideal) stapled to the underside of the joists to cut down air movement around insulation (thermal bypass) which tends to ‘wick’ heat from the building. This membrane must be vapour open to stop interstitial condensation.
However, if there is not the access, strips of plastic stapled to the underside of floor joists will do the job. Elegans Garden Buildings and Art Studio. Structural Insulated Panel (polyurethane SIPs - U value = 0.27 w/m2 k insulation) under wrapped with breathable waterproof membrane, onto recycled rubber pads atop concrete pile foundations (in “normal” garden conditions).
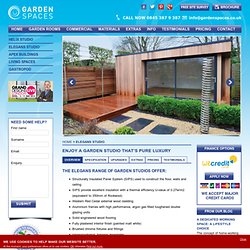
Floor, wall and ceiling are made from structurally insulated panels system (SIPS) – filled with highly thermally efficient expanded polyurethane. SIP’s thermal efficiency value, U = 0.27 w/m2 k. DOORS, WINDOWS and SCREENS: 1 off - 1.8m wide x 2.05m high French Doors, 2 off - 0.9m wide x 2.05m high fixed window screens and 1 off - 1.2m wide x 0.48m high top hung opening window; all in anthracite powder coated aluminium (RAL7016) with high security locking to doors, key operated locks to windows and high performance double glazing (Argon gas filled, heat reflective, thermal insulating, UV protective & easy clean) with toughened glass. Western Red Cedar (zero maintenance) T&G external timber cladding with secret fixing. Garden Lodges’ Garden Studios Range. Slide and fold 2 pane. Studio prices. Garden Rooms/Offices/Housing - Ecospace Studios.