

Шале - Галерея 3ddd.ru. Behance. Hay(сіно) Экобуд межэтажное перекрытие. Boerenschuur als basis - Bouwboek. Living on the Edge thatched house by Arjen Reas. Thatching covers the walls as well as the roof at this house in Zoetermeer, the Netherlands, by Dutch architect Arjen Reas (+ slideshow).
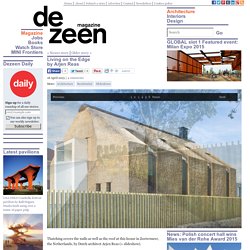
Located on the edge of the city, the building was designed as a cross between a contemporary house and a traditional Dutch farmhouse. ECO-HOUSE. Ідеї екстер'єру. Ідеї інтер'єру. Блоковані будинки. Ідеї подачі(графіки) ECO-Forum. Екологічний самодостатній будинок. Житловий будинок на рельєфі. LEVS Architecten’s Beautifully Restored Dutch Barn Helps Vulnerable Youngsters Find Their Way Doggerij barn by LEVS Architecten. Arbor Wood Co. Thermally Modified Timber. Iconic Textures. Visualization and Design. Paper Composite Siding - Richlite Rainshadow / Intectural. Intectural brings Richlite's Rainshadow, a paper composite siding.
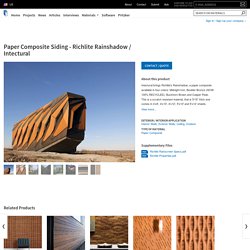
Richlite is a high performance material that's been used for industrial purposes by the aerospace and marine industry for decades; as a sanitary food prep surface for commercial kitchens for 30 years and as a popular outdoor skate ramp surface for a decade. Rain shadows, nature’s rainscreen, form when mountains obstruct the passage of rainfall, causing dryness on the leeward side. Thermally Modified Timber Sustainably Harvested and Produced in the Midwest, USA. What isThermallyModified Timber Thermally modified timber goes through a 3-stage kiln process using high temperature and taking from 24-72 hours to complete a full cycle.
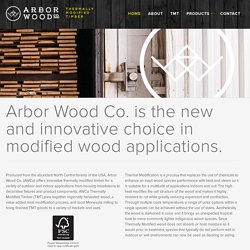
During the high temperature phase, the wood is protected from combustion by using steam. In that time, the moisture of the wood is almost completely removed and added back to a precise amount. The natural acids and sugars are modified from the extreme heat which changes the physical structure of the wood. The wood’s ability to absorb moisture is declined making it less prone to rot and decay. The 3-phase process uses only heat and water to change a wood species ability to withstand the elements, making it one of the most natural, chemical free ways to extend the life of wood products. Phase 1: Temperature Increase. 3 Дома DIASAR. Raw, Sophisticated Glass Look. The GlasPro Barn Door Systems are the definition of style and quality.
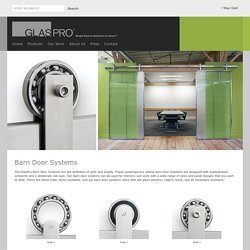
These contemporary sliding barn door solutions are designed with sophisticated simplicity and a deliberate raw look. Our barn door systems can be used for interiors and work with a wide range of sizes and panel designs that you wish to slide. There are three roller styles available, and our barn door systems come with the glass panel(s), rollers, track, and all necessary hardware. COMPETITION PROJECT/ CARING TREEHOUSE on Behance. Log in. Ahorra Energía a través de los Sistemas pasivos en Fachadas - INarquia. En la construcción de una vivienda se tiene en cuenta los diversos sistemas que aportan un confort térmico en el interior del hogar, su temperatura debe oscilar entre 18º y 20º.
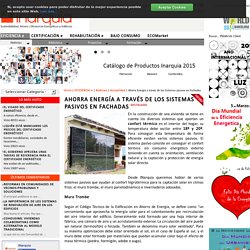
Para conseguir esta temperatura de forma eficiente existen varios sistemas pasivos. El sistema pasivo consiste en conseguir el confort térmico sin consumo energético externo teniendo en cuenta su orientación, ventilación natural y la captación y protección de energía solar directa. Desde INarquia queremos hablar de varios sistemas pasivos que ayudan al confort higrotérmico para la captación solar en climas fríos: el muro trombe, el muro parietodinámico e invernaderos adosados.
Pzepp. Curso Projectistas PassivHaus para Portugal.
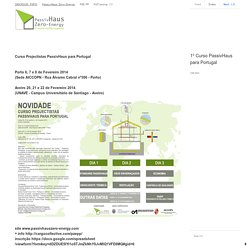
Ecological House 3.0 / NOEM. Architects: NOEM Location: Castellón de la Plana, Castellón, Spain Project Area: 96.0 m2 Project Year: 2014 Photographs: Meritxell Arjalaguer Construction: NOEM Metals: Arbomet ( ) Woodwork: Carinbisa ( Sun Protection: Mare Nostrum ( Gradhermetic ( Civil Engineering: Roberto Vilar Villalba Building Services: COMI From the architect.
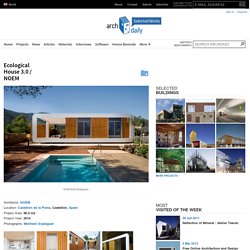
SOMA architects - Project - Nassar House. Солнечный коллектор из банок » Утилизация и переработка вторсырья: макулатура, металлолом, стеклотара. С помощью алюминиевых банок можно сделать дешевую и простую солнечную панель, а точнее коллектор для добавочного отопления дома, нагревающий воздух напрямую.
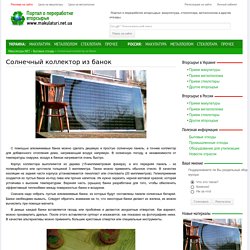
В солнечную погоду, в независимости от температуры снаружи, воздух в банках нагревается очень быстро. Будівельна компанія БЛАГО. Wall. Wall. Екодім 2015. Сучасний екобудинок – справжнє житло для комфортного майбутнього.

Екологічне будівництво, альтернативні джерела енергії, екопоселення, екоадаптація квартир та офісів, екодизайн та багато іншого у проекті «Екодім 2015». На конкретних прикладах ви дізнаєтеся, як прості екотехнології можна використовувати у повсякденному житті. Wood Block House / Tadashi Yoshimura Architects. Architects: Tadashi Yoshimura Architects Location: Nara, Japan Project Year: 2008 Project Area: 148 sqm Photographs: Hitoshi Kawamoto The house is designed for an elderly married couple, and their grand children that occasionally stay with them.
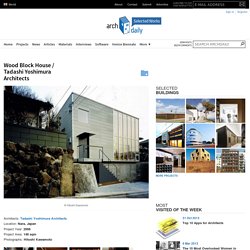
The site is located in a housing district, developed 30 years ago, that kept the natural land form. Around the site, we can see beautiful retaining wall made of granite. An effort has been made to extend the exterior topography to the interior of the building. If day light diminishes, the shape of the structural shear wall, that creates a relationship to the site’s stone wall, is projected onto the glass façade. Similar to retaining stone walls, this wall creates a great play area for kids where they can climb, pass under the hole, or sit and see the distant scenery.
Zero energy development. Sun Shines. Проектирование и монтаж систем автономного и резервного электроснабжения на основе солнечных батарей. Фрайбург: город на солнечных батареях — Статьи на РИА «Энергетика и ЖКХ» Мы начинаем знакомить наших читателей с зарубежным опытом в области энергоэффективности. Сегодня мы предлагаем вашему вниманию материал, посвященный экспериментальным новшествам в одном из кварталов Фрайбурга.
Житловий будинок по вул. Бессарабія, 38 у м Канів Черкаської області. Futuristic Countryside Home in Southern Germany. Like this article? Share it: Architects Peter Thomas Hornung and Elsa Katharina Jacobi are the brains behind this ultra modern winding house here in Buschelhof, Germany. Known for a particular flair for futuristic design, the architecture firm follows suit with its signature style in this project as well. Situated next to a forest in southern Germany, by all accounts this is not your typical countryside home. The sculptural white structure takes shape as a contemporary, continuous twisting volume - a long linear wing extending across the hilltop, and zigzagging its way down to the lower level and parking pad tucked beneath the house.
Slanted Roof Line Home. Like this article? Share it: An 8m high cliff face is all that was left of an old quarry in Cracow, Poland. Incredible House Design by Johnston Marklee. Like this article? Share it: Not one to blend into the background, this incredible house design by Los Angeles-based architecture firm Johnston Marklee makes a striking addition to its surroundings.
Cantilevered dual volume house in black and white. Like this article? Share it: Opposites attract in this contemporary dual-volume residence in Germany, designed by German architecture firm fabi architekten bda. The stacked black and white levels highlight each other, creating a striking contrast. Tree Shaped House in Separation Creek, Australia. Like this article? Share it: Quebec Countryside Slope House with Upper and Lower Walkouts. Like this article? Share it: Based in Montreal, Quebec, Canadian architects Yiacouvakis Hamelin brought their modern metropolitan aesthetic when designing this countryside home in Canton de Cleveland. While the look of La Cornette may be modern, its roots reek of tradition. Low Energy House With Rooftop Lawn. Like this article? Share it: Overlooking the seaside in a coastal community in Bulgaria, this intelligently-designed home takes advantage of the sun not only from day to day, but from season to season.
With large banks of glass and a shape which captures sunlight differently as the year progresses, the design Ignatov Architects effectively heats, cools, and lights the interior in a passive fashion. Built from locally-sourced materials including artistically-placed stones and long wood panels, the house actually sits mostly below street level, with a small entryway on top. The roof of the building is not wasted, however, and is planted with a full yard, making the house nearly invisible from above. Gorgeous Glass Elevator connects Multiple Levels on Slope House. Like this article? Share it: GG House is located in Krakow, Poland on a steep, south slope.
It was designed by Architeckt Tadeusz Lemanski to rise up from the slope on four columns that support not just the home but also a cantilevered terrace. With the garage on the lowest level and the social zone two flights up, the architects also designed GG House to include a vertical glass tunnel to house an elevator for easy access to all the volumes. The elevator connects both the private and social volumes with the garage below, but access to the garage is hidden as the vertical glass tunnel disappears into the landscape.
Modern House Designs - Underground Homes. Tiny War Bunker Makes Unique Underground Home Located in Fort Vuren, The Netherlands, this abandoned war bunker turned holiday home is not your everyday vacation retreat. But what a place to go to and unwind! At only 3Wx3Lx1.8H meters, covered by a grassy hill and surrounded...... See All Images... Earth Friendly Home Designs: An ode to Earth Day. Заказать изготовление гнутоклееных балок в Киеве. Цена гнутоклееных балок ВБК СОФІЯ. Alexander Brenner Architekten. Экстерьер. DIY Solars Panels for Air Heating - How it Works? Build a Simple Solar Air Heater - Renewable Energy. Grey Water Recycling System. A house built around three treesJeremy Levine Design.
Pins from quadlock.com on Pinterest. ❧ insulated-concrete-building-envelope. Quad-Lock Insulated Concrete Forms = Better Buildings. Stack Ventilation and Bernoulli's Principle. Isolation Systems on Behance. Video: Build DIY Solar Panels - Power of Solar Thermal. Grey Water Recycling System. ❧ Passive cooling & heating. Edgeland House / Bercy Chen Studio. Stones used to retain heat in a passive solar heating wall. Solar Innovations. ❧ Passive cooling & heating. CSI Housing on Pinterest. What Exactly Is a "Passive House" and Why Should I Care? Pinterest. The New NIMBY-Defeating Wind Turbine.