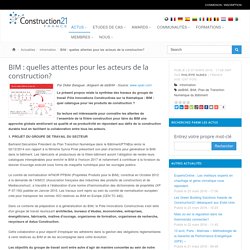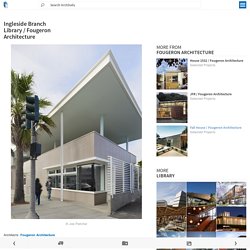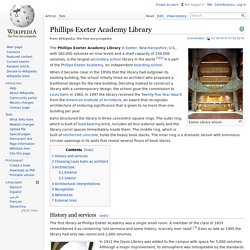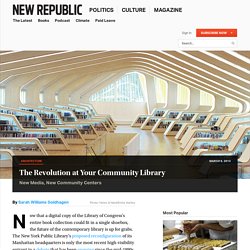

Par Didier Balaguer, dirigeant de datBIM - Source: www.xpair.com Le présent propos relate la synthèse des travaux du groupe de travail Pôle Innovations Constructives sur la thématique : BIM : quel catalogue pour les produits de construction ?

Le mardi 2 février 2016, l’ADBU animait un atelier dans le cadre du Think Education organisé par l’agence News Tank et intitulé : « Les bibliothèques au temps du numérique ».

L’atelier s’est déroulé en 4 temps. Une présentation de Christophe Pérales sur ce que signifie aujourd’hui numérique et bibliothèque avec un focus particulier sur l’IST et le business model triface des grands éditeurs. André Lohisse (directeur des bibliothèques de l’université Paris Dauphine) nous a présenté ses nouveaux services et espaces. Cet atelier a surtout été le témoin d’un dialogue subtil entre la vision de deux architectes (Chloé Thomazo, & Jérémy Germe, lauréats du concours « Imaginez la BU de demain porté par la région Île-de-France et leur projet BU+) et la présentation du projet en voie d’achèvement du learning center innovation de Lille 1 dit « LILLIAD » par l’un de ses principaux promoteurs, Julien Roche (directeur des bibliothèques de Lille 1). 2/ Pouvez-vous nous présenter votre projet ?
Ciel ma bibliothèque ! Architects: Fougeron Architecture Location: San Francisco, CA, USA Architect: Fougeron Architecture / Group 4 Architecture Public Artwork: Eric Powell Client: San Francisco Public Library Contractor: CLW Builders Construction Manager: San Francisco Department of Public Works Project Year: 2009 Photographs: Joe Fletcher From the architect.

This design for this branch library won a national competition held by the San Francisco Public Library in 2002 and construction was completed in September 2009. Located on an Ocean Avenue corner lot, the design consists of a main reading room, children’s reading room, community room, staff support space and an outdoor garden. Adhering to the urban grid, the L-shaped scheme allows the main reading room and community room volumes to flank and define a central courtyard. The exterior has two major architectural elements: an egg-shaped room and the high canopy roof. High roof canopy. Courtyard. Natural daylight. Heating system. The Phillips Exeter Academy Library in Exeter, New Hampshire, U.S., with 160,000 volumes on nine levels and a shelf capacity of 250,000 volumes, is the largest secondary school library in the world.[1][2] It is part of the Phillips Exeter Academy, an independent boarding school.

When it became clear in the 1950s that the library had outgrown its existing building, the school initially hired an architect who proposed a traditional design for the new building. Deciding instead to construct a library with a contemporary design, the school gave the commission to Louis Kahn in 1965. In 1997 the library received the Twenty-five Year Award from the American Institute of Architects, an award that recognizes architecture of enduring significance that is given to no more than one building per year. Kahn structured the library in three concentric square rings. History and services[edit] The first library at Phillips Exeter Academy was a single small room. Choosing Louis Kahn as architect[edit] Now that a digital copy of the Library of Congress’s entire book collection could fit in a single shoebox, the future of the contemporary library is up for grabs.

The New York Public Library’s proposed reconfiguration of its Manhattan headquarters is only the most recent high-visibility entrant in a debate that has been ongoing since the mid-1990s, manifested in the press and in a series of large urban central library projects in Berlin, Singapore, Seattle, and elsewhere. What should a contemporary library be? Click to see all footnotes Seattle is one oft-cited exemplar: there Rem Koolhaas and Joshua Prince-Ramus of the Office of Metropolitan Architecture jettisoned the reading rooms, study carrels, and hushed whispers of the traditional library in favor of a dramatic multi-story “living room” where patrons could, according to the architects, “eat, yell, or play chess.” Around the globe, a handful of innovative architects are forging a new building type with a deceptively familiar name.
The Revolution at Your Community Library. BNU Nouvelle. Högkolebiblioteket.